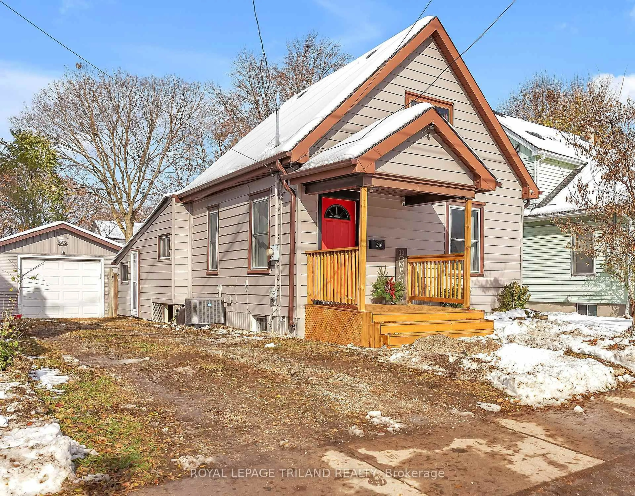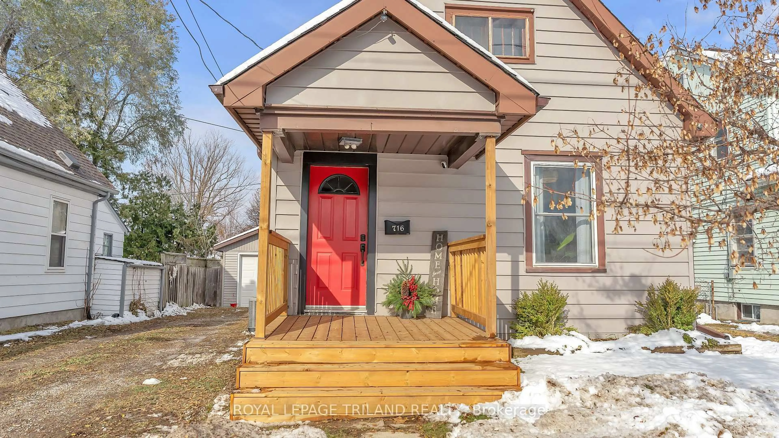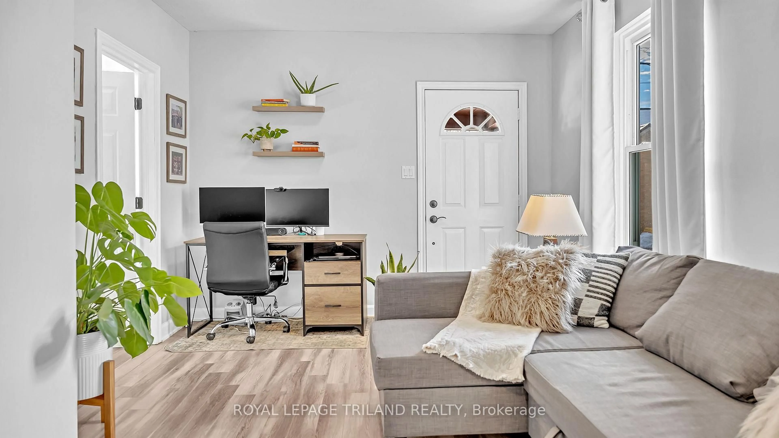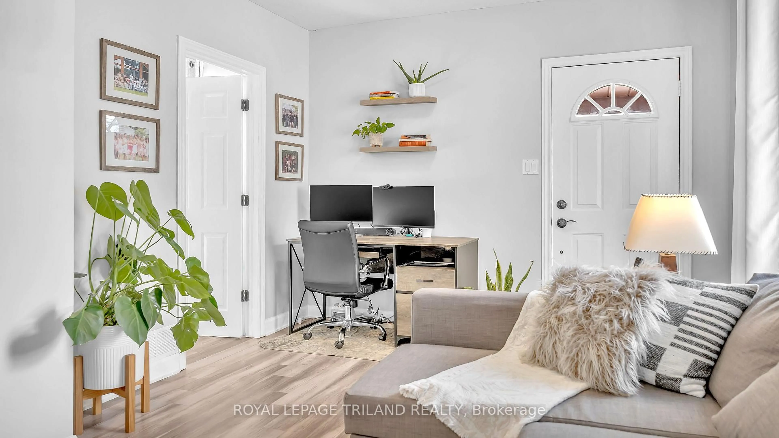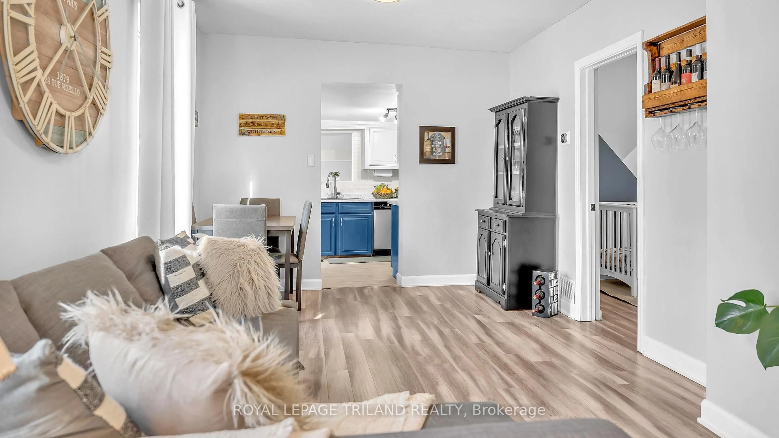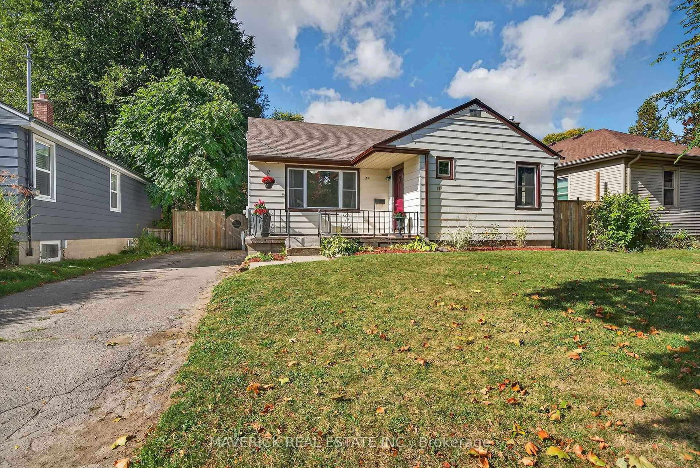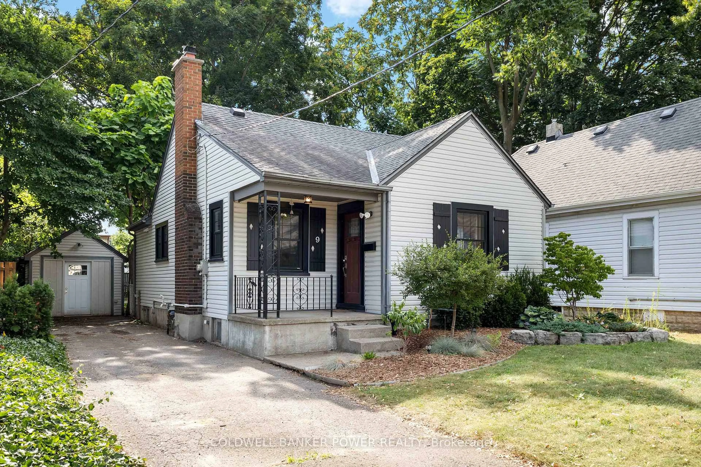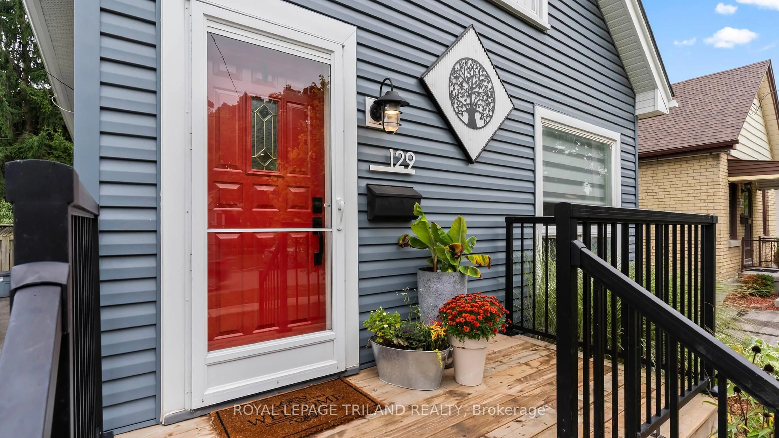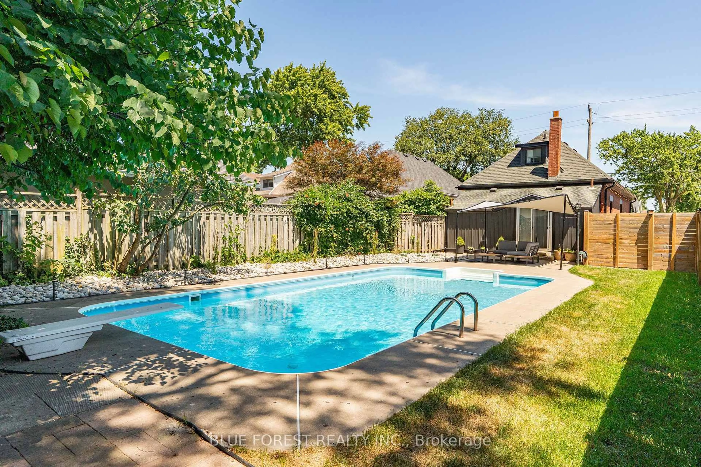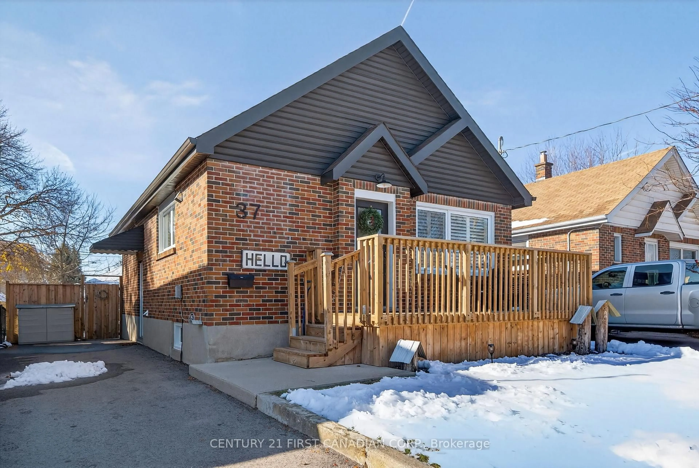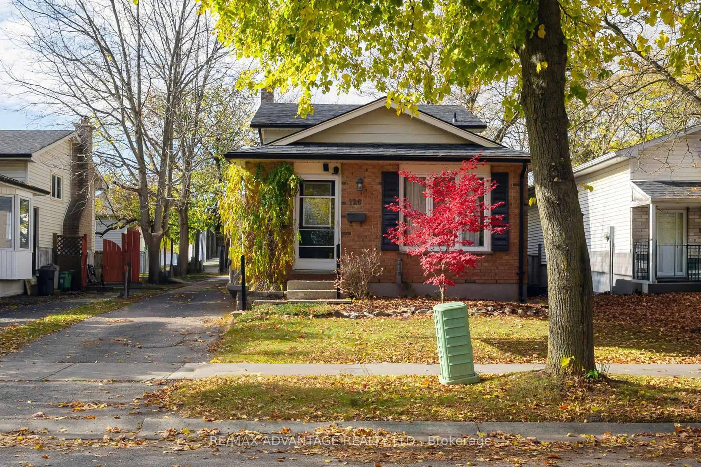716 Cheapside St, London East, Ontario N5Y 3Y5
Contact us about this property
Highlights
Estimated valueThis is the price Wahi expects this property to sell for.
The calculation is powered by our Instant Home Value Estimate, which uses current market and property price trends to estimate your home’s value with a 90% accuracy rate.Not available
Price/Sqft$467/sqft
Monthly cost
Open Calculator
Description
This move-in ready 2-bedroom, one-floor home is perfect for first-time buyers, downsizers, or investors, featuring a standout double-deep 13' x 30' detached garage with full spray-foam insulation, electricity, insulated door, and automatic opener. Inside, enjoy a bright living/dining room, a 4-piece bathroom, updated kitchen overlooking the additional family room, and a spacious dry basement with ample storage and laundry. The fully fenced backyard with a newer deck (2023) is ideal for entertaining. Major updates include a high-efficiency furnace and AC (2020), electrical breaker panel, roof (2019), front porch (2025), and full basement insulation (2022). Located close to downtown, Western University, Fanshawe College, hospitals, bus routes, and countless amenities, this home offers convenience and value in one package.
Property Details
Interior
Features
Main Floor
Living
6.53 x 3.25Primary
4.06 x 2.44Br
2.44 x 2.44Kitchen
4.57 x 2.74Exterior
Features
Parking
Garage spaces 2
Garage type Detached
Other parking spaces 3
Total parking spaces 5
Property History
 21
21
