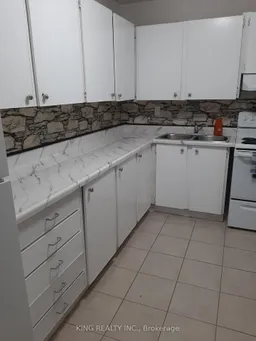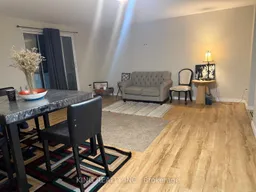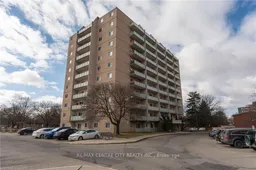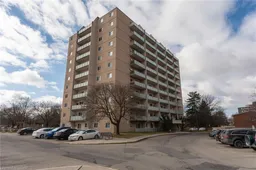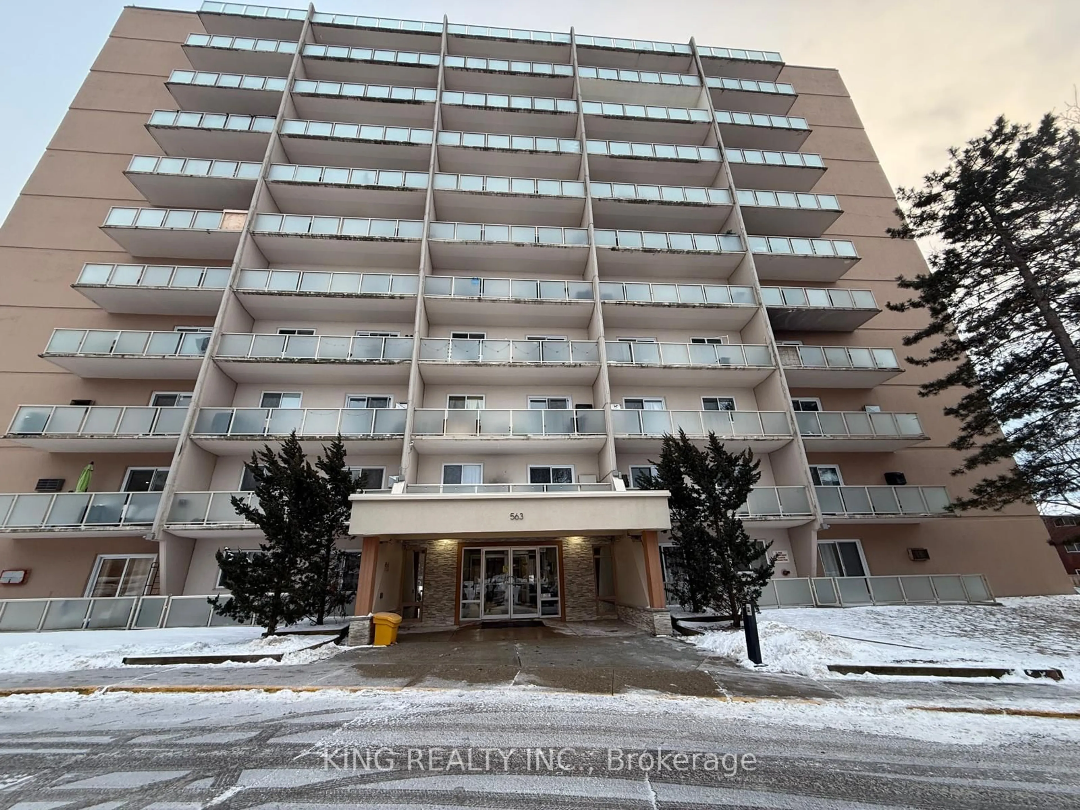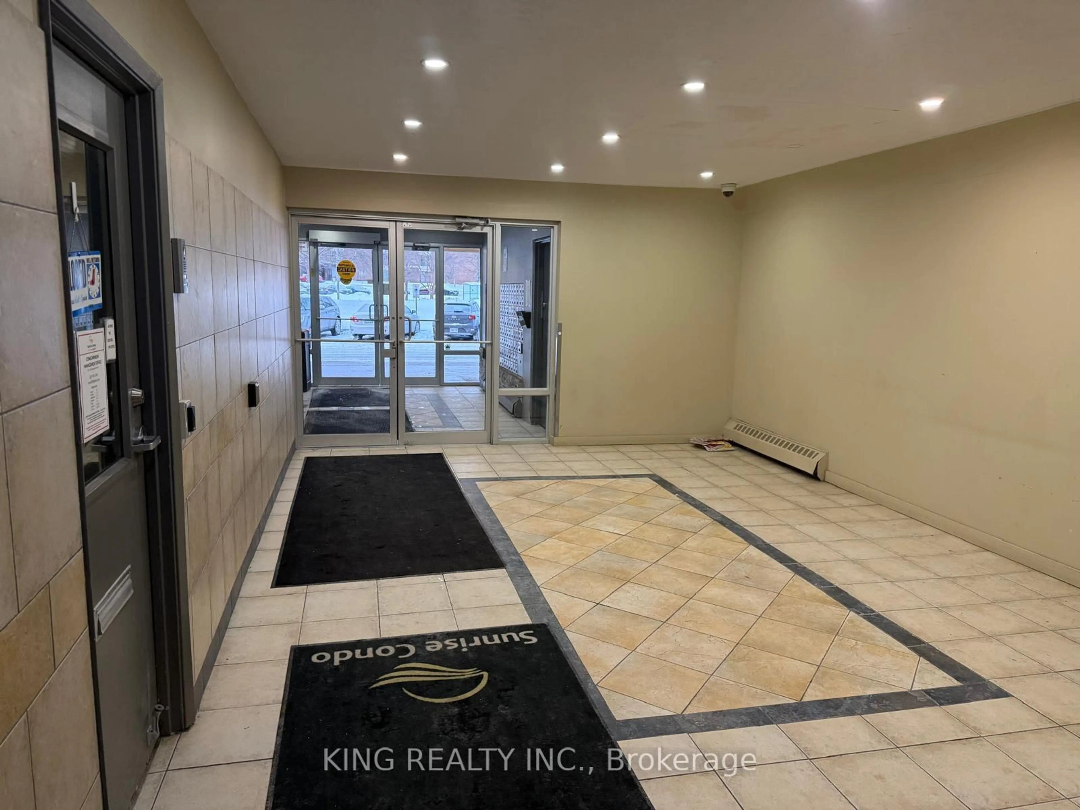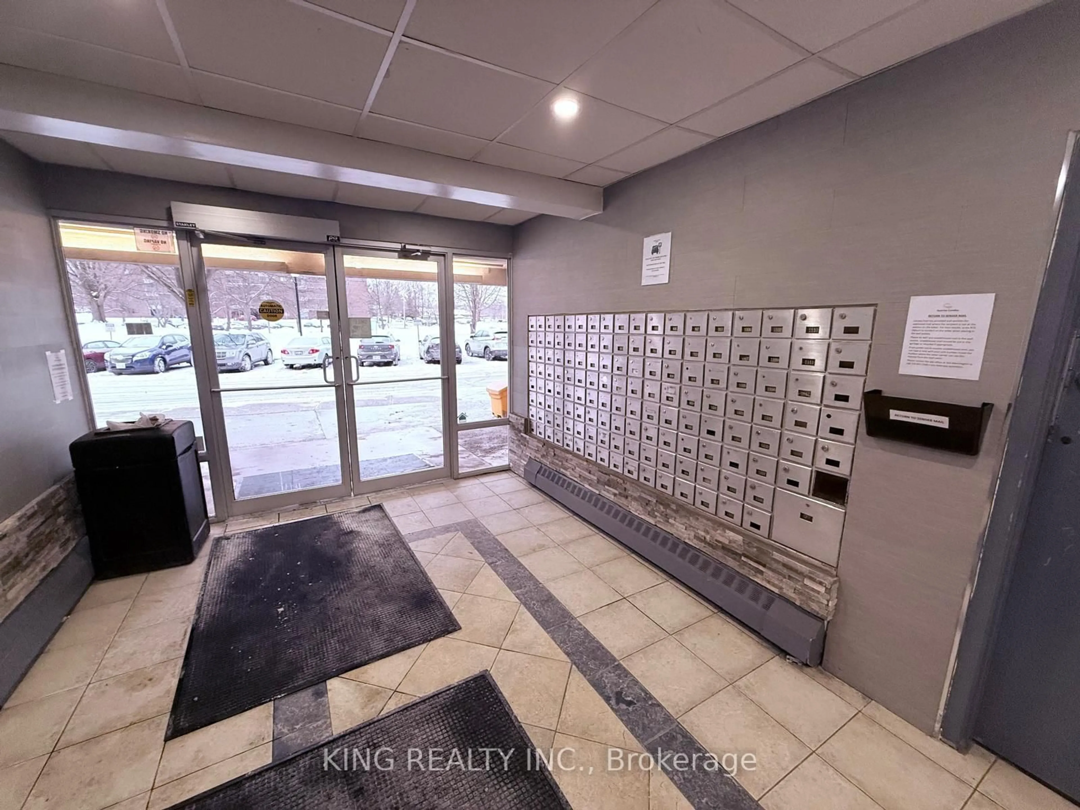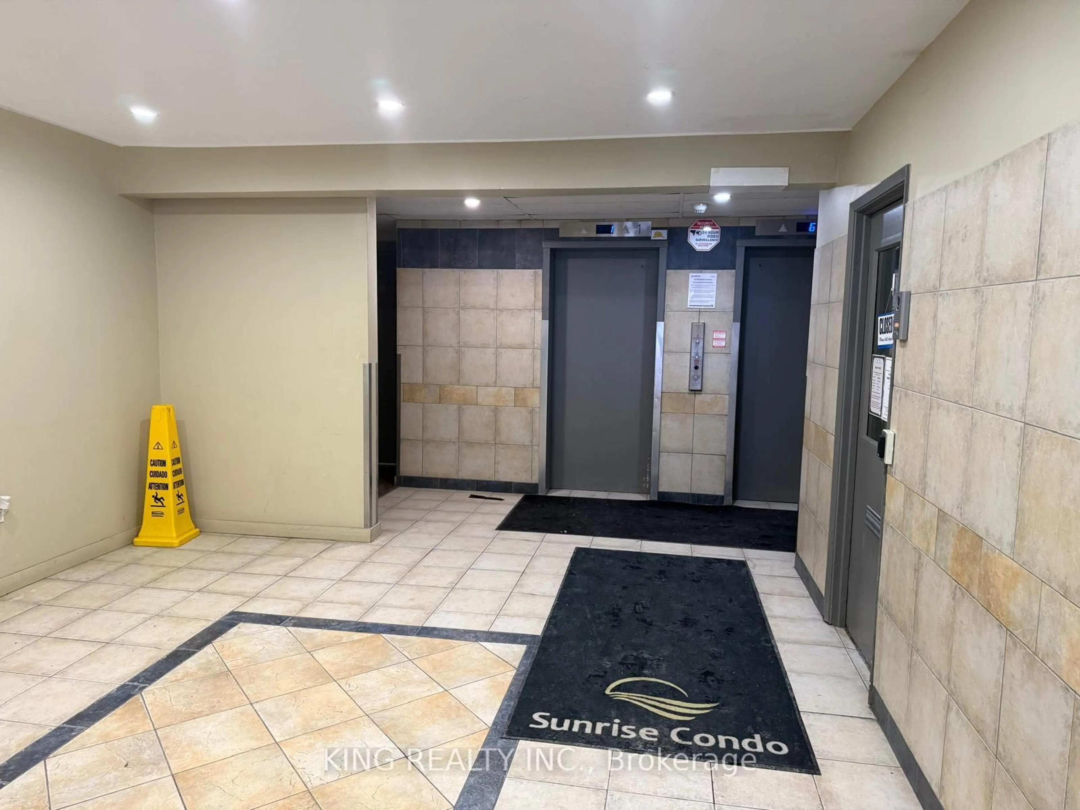563 MORNINGTON Ave #302, London East, Ontario N5Y 4T8
Contact us about this property
Highlights
Estimated valueThis is the price Wahi expects this property to sell for.
The calculation is powered by our Instant Home Value Estimate, which uses current market and property price trends to estimate your home’s value with a 90% accuracy rate.Not available
Price/Sqft$318/sqft
Monthly cost
Open Calculator
Description
Welcome to this well-maintained 2-bedroom unit, offering a bright and functional living space with a 3-piece bathroom and a practical kitchen. Condo fee covers all the utility bills. Enjoy the natural light throughout. Living room with ceramic tile and laminate flooring adding to the clean and modern feel. Step out onto your private terrace to take in the fresh air and beautiful evening sunsets perfect for relaxing or entertaining. Located in a convenient area close to Fanshawe College, public transit, and shopping, this unit is ideal for students, professionals, or investors. The building is pet and BBQ friendly and includes one parking space plus visitor parking. Additional amenities include security cameras, laundry room, and an on-site management office for peace of mind. Don't miss the chance to view and own this charming, move-in-ready unit!
Property Details
Interior
Features
Flat Floor
Br
3.04 x 3.65Living
3.65 x 4.57Combined W/Dining
Primary
3.65 x 3.9Kitchen
2.2 x 3.04Exterior
Features
Parking
Garage spaces -
Garage type -
Total parking spaces 1
Condo Details
Amenities
Visitor Parking
Inclusions
Property History
