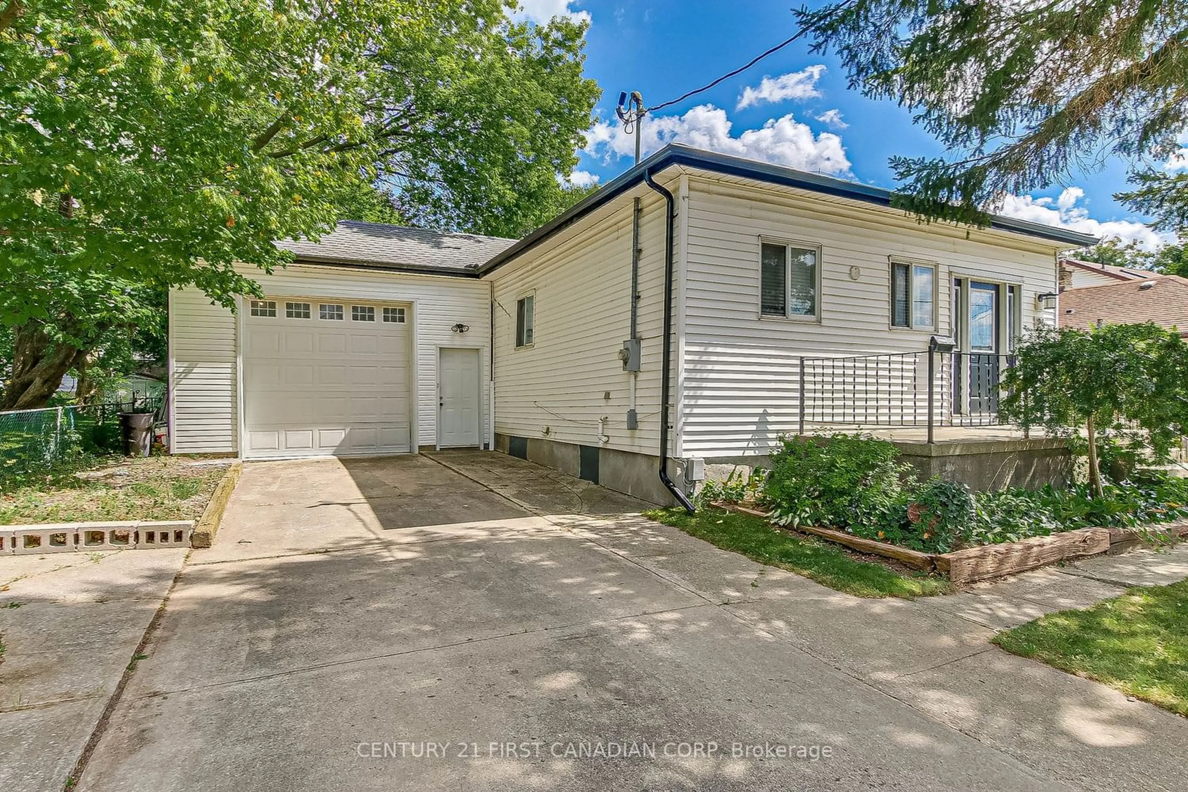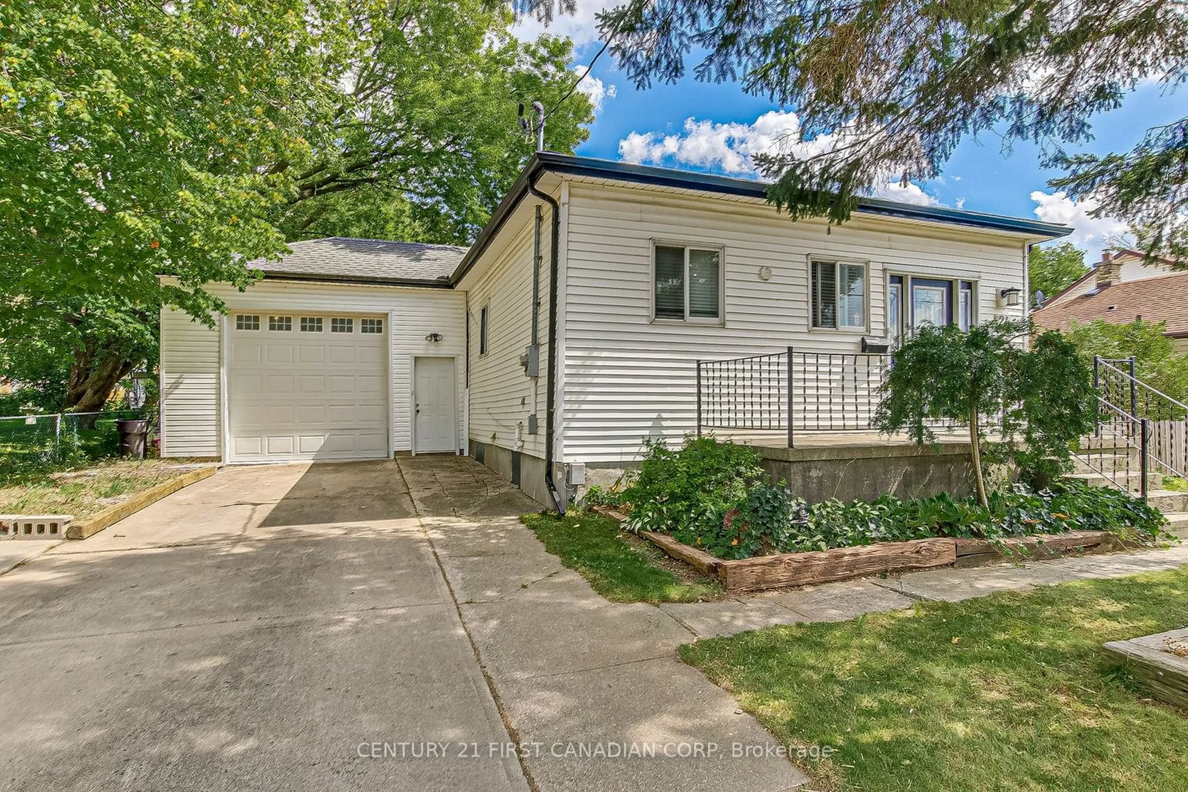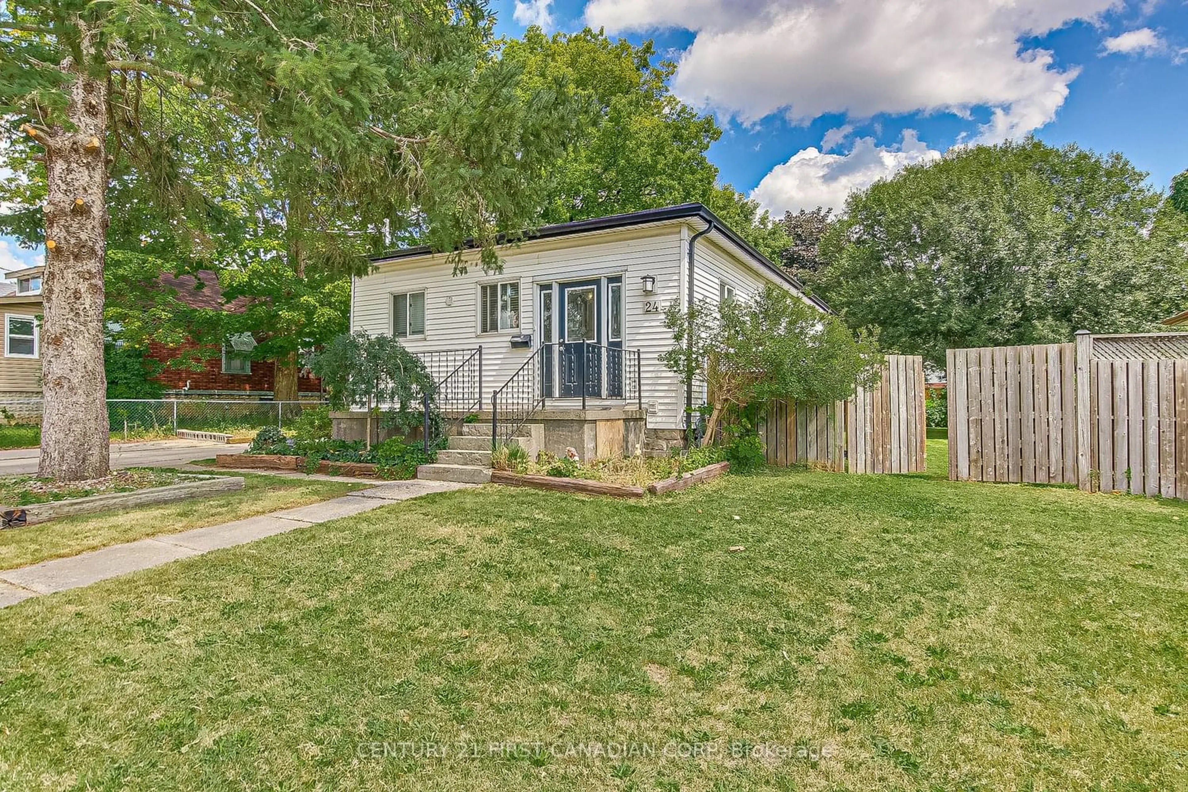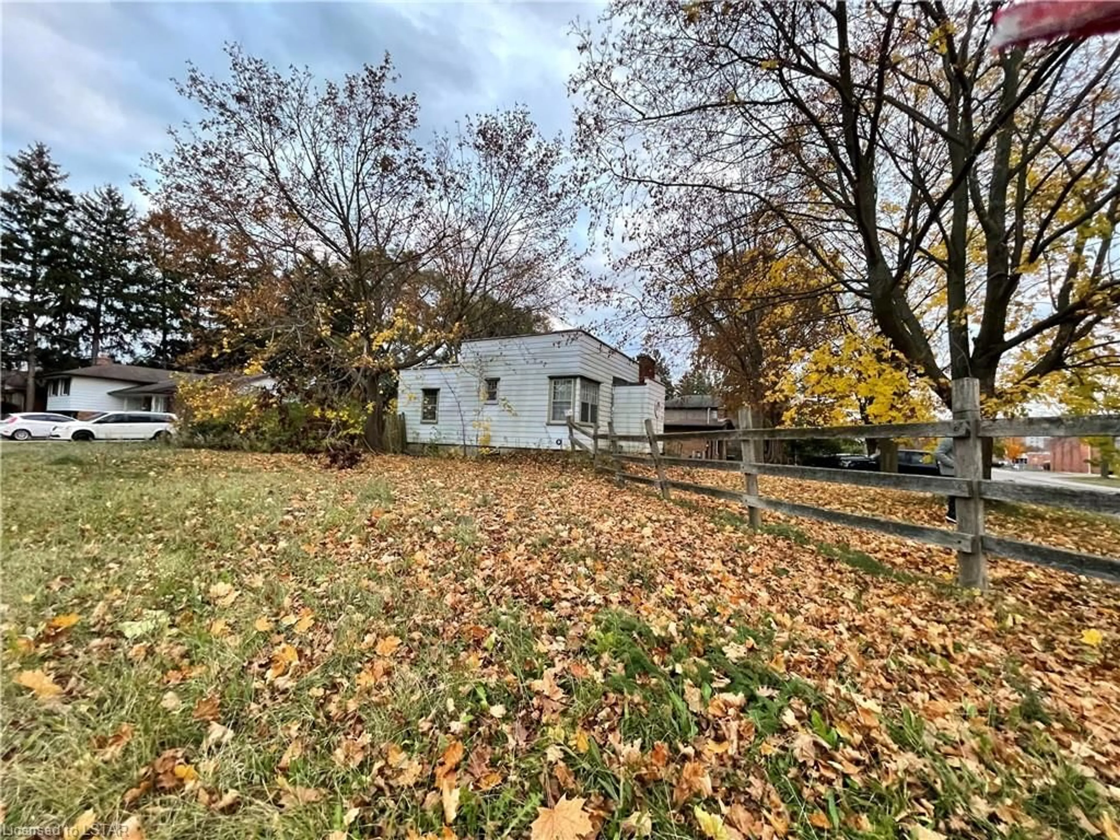24 Barker St, London, Ontario N5Y 1X6
Contact us about this property
Highlights
Estimated ValueThis is the price Wahi expects this property to sell for.
The calculation is powered by our Instant Home Value Estimate, which uses current market and property price trends to estimate your home’s value with a 90% accuracy rate.$545,000*
Price/Sqft$472/sqft
Days On Market44 days
Est. Mortgage$2,576/mth
Tax Amount (2023)$2,821/yr
Description
DON'T MISS OUT ON THIS 3+1 BEDROOM, READY TO MOVE IN BUNGALOW WITH A DOUBLE LOT SIZE MEARSURING 73 X 132 FEET. THIS PROPERTY HAS A MASSIVE ATTACHED GARAGE THAT MEASURES 49 X 18.7 FEET, PERFECT FOR A WORKSHOP, STORAGE, OFFICE SPACE, OR A POTENTIAL SECOND UNIT. THE GARAGE COME WITH INSULATION, HYDRO, GAS FURNANCE HEAT, AN OVERSZIED DOOR, A 12-FOOT CEILING, AND TONS OF STORAGE SPACE ABOVE THE CEILING. THE MAIN FLOOR FEATURES A NEW BATHROOM, A LARGE AND BRIGHT EAT-IN KITCHEN, POT LIGHTS, NEW LIGHT FIXTURES, OAK CABINETS, A NEW QUARTZ COUNTERTOP, AND DOUBLE SINK. FROM THE EAT-IN KITCHEN, THEY WILL LEAD YOU TO A LARGE COVERED DECK WITH POT LIGHTS. THE LOWER LEVEL FEATURES A LARGE RECREATION ROOM OR BEDROOM, A THREE-PIECE BATHROOM, AND A KITCHENETTE. THIS PROPERTY IS LOCATED CLOSE TO ALL AMENITIES AND FANSHAWE COLLEGE. ALL TENANTS ARE MONTH TO MONTH AND CAN STAY IF THE POTENTIAL BUYERS WOULD LIKE TO KEEP THE TENANTS AND START THE NEW LEASE WITH THEM OR GET VACANT POSSESSION ON CLOSING. THE MAIN FLOOR RENT IS $2,400, AND THE LOWER LEVEL RENT IS $1,200. THE CUDRRENT RENTAL INCOME IS $3,600 MONTHLY. UTILITIES ARE INCLUDED IN THE RENT.
Property Details
Interior
Features
Main Floor
Living
3.96 x 4.26Kitchen
4.87 x 5.79Br
3.35 x 2.712nd Br
3.00 x 3.00Exterior
Features
Parking
Garage spaces 2
Garage type Attached
Other parking spaces 3
Total parking spaces 5
Property History
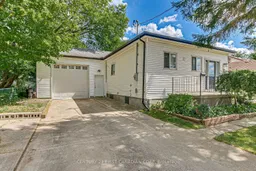 33
33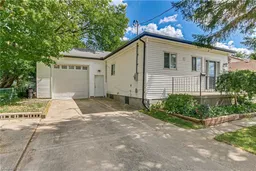 33
33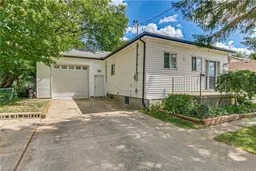 33
33
