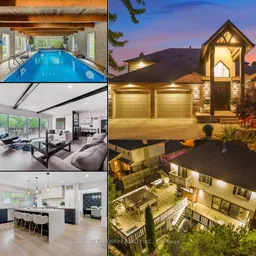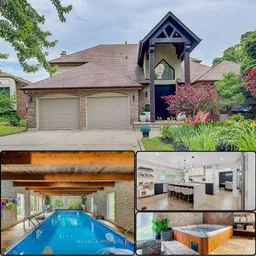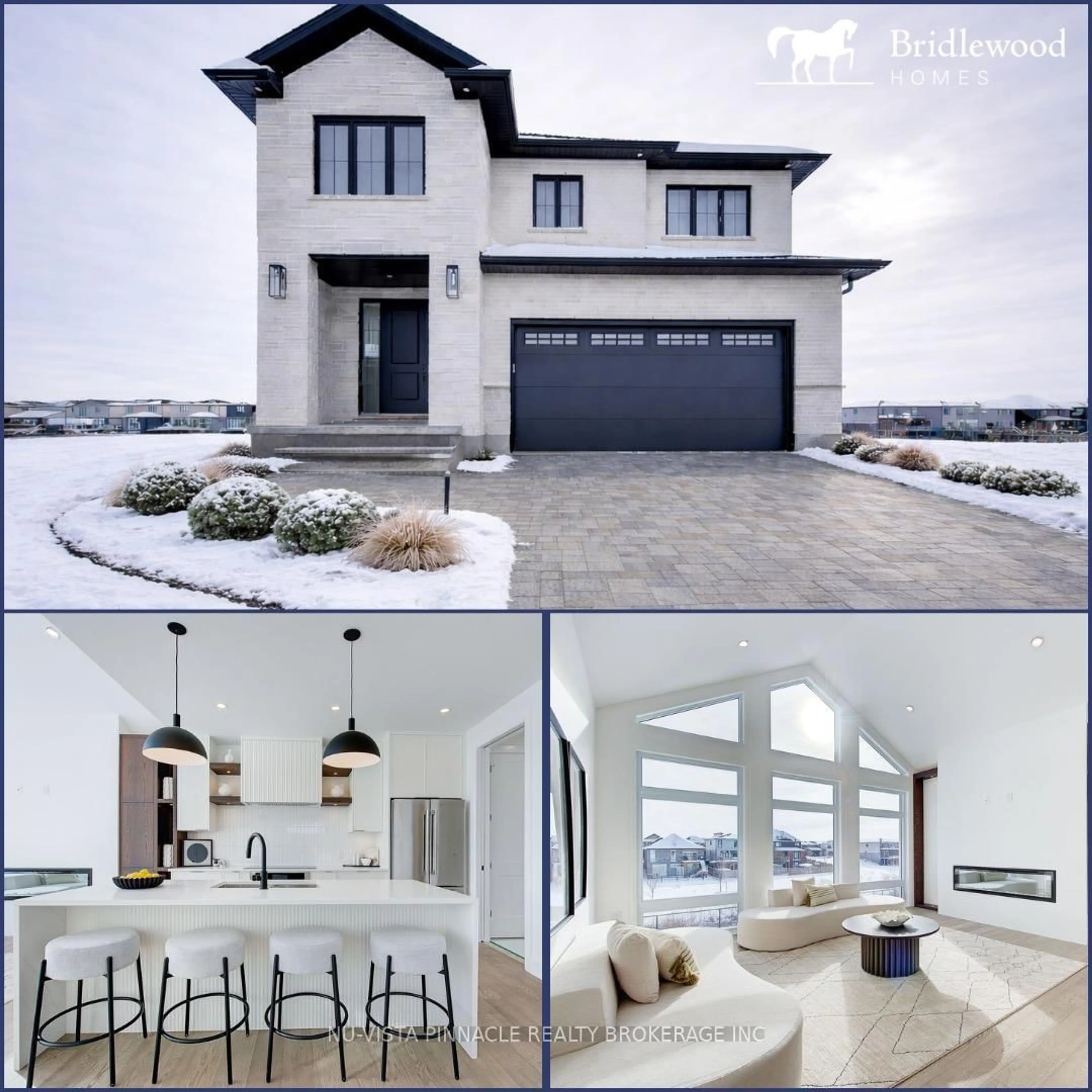With over 4,000 sq ft of finished living space, this exceptional Byron home offers a true four-season retreat complete with a walk-out basement featuring a full indoor pool, hot tub, sauna, private gym, wet bar, surround sound theatre, and a guest suite with full bath. Whether your'e unwinding after a long day or entertaining guests, this resort-style lower level delivers year-round luxury living. Located in the heart of Byron, 95 Chalet Drive sits on a wide 60-foot lot with no sidewalk, offering rare curb appeal and added privacy just steps from Boler Mountain and some of Londons top-ranked schools.The main floor features an open-to-above foyer, executive home office, formal dining room, and a chef-inspired kitchen with 2.5-inch waterfall countertops, premium appliances, walk-in pantry, and a large picture window overlooking the backyard. The inviting family room is ideal for both everyday living and entertaining.Upstairs, three spacious bedrooms and two beautifully finished bathrooms blend modern design with everyday comfort.Recent updates include brand new windows and patio doors, high end appliances, a new roof, new AC and furnaces/HRV, automated controlled interior/exterior lighting, pool equipment and scratch-resistant engineered hardwood throughout ensuring this home is not only stunning but built to last.95 Chalet Drive isn't just a home - it's a lifestyle. Book your private showing today. **Indoor pool room comes with custom mechanical ventilation system (2022) and separate furnace/ductwork from the main house.
Inclusions: Stove, Fridge, Dishwasher, Microwave, washer, dryer, Mini fridge, Pool Equipment, Projector and speakers








