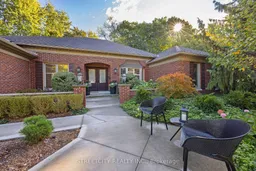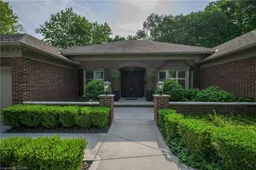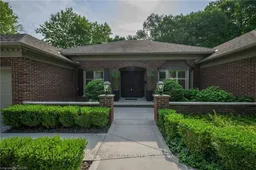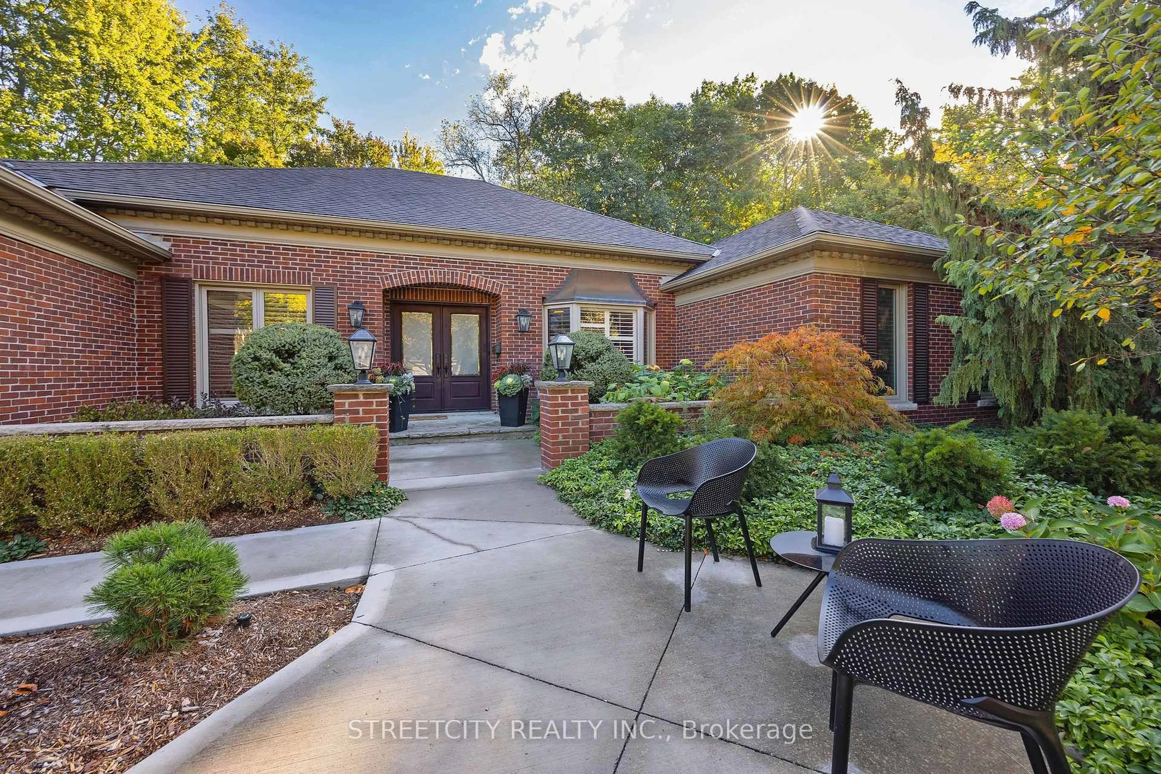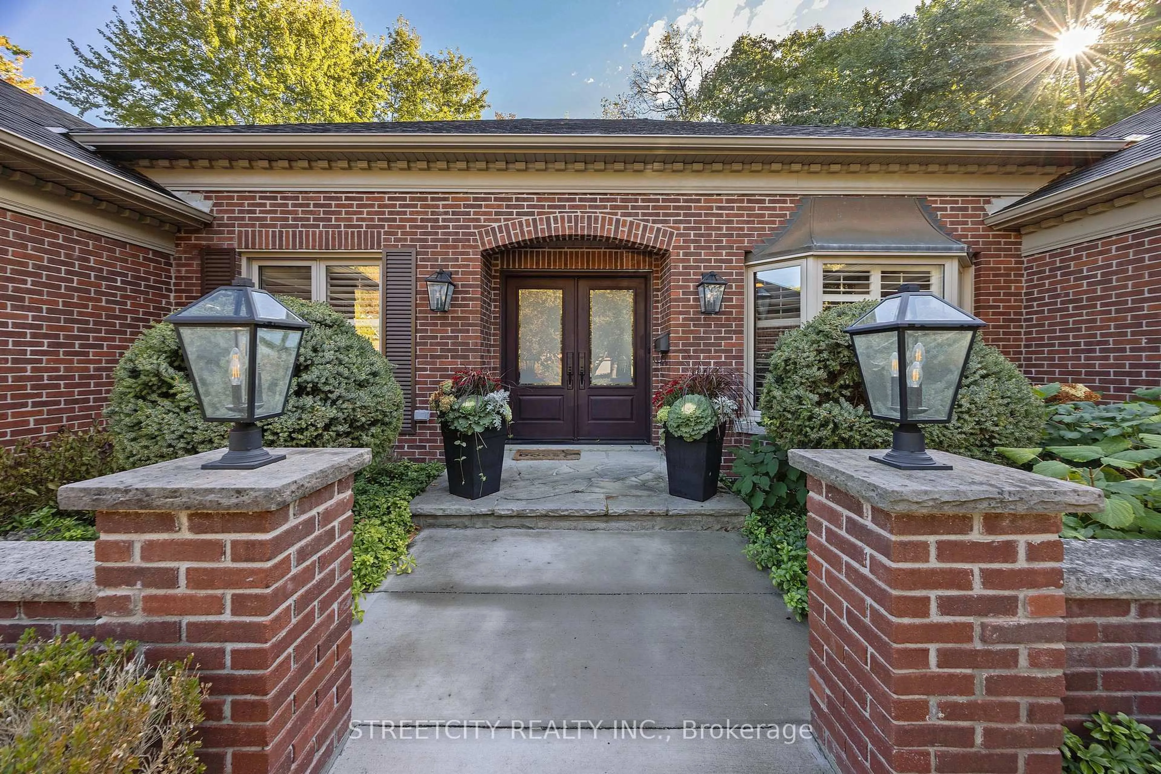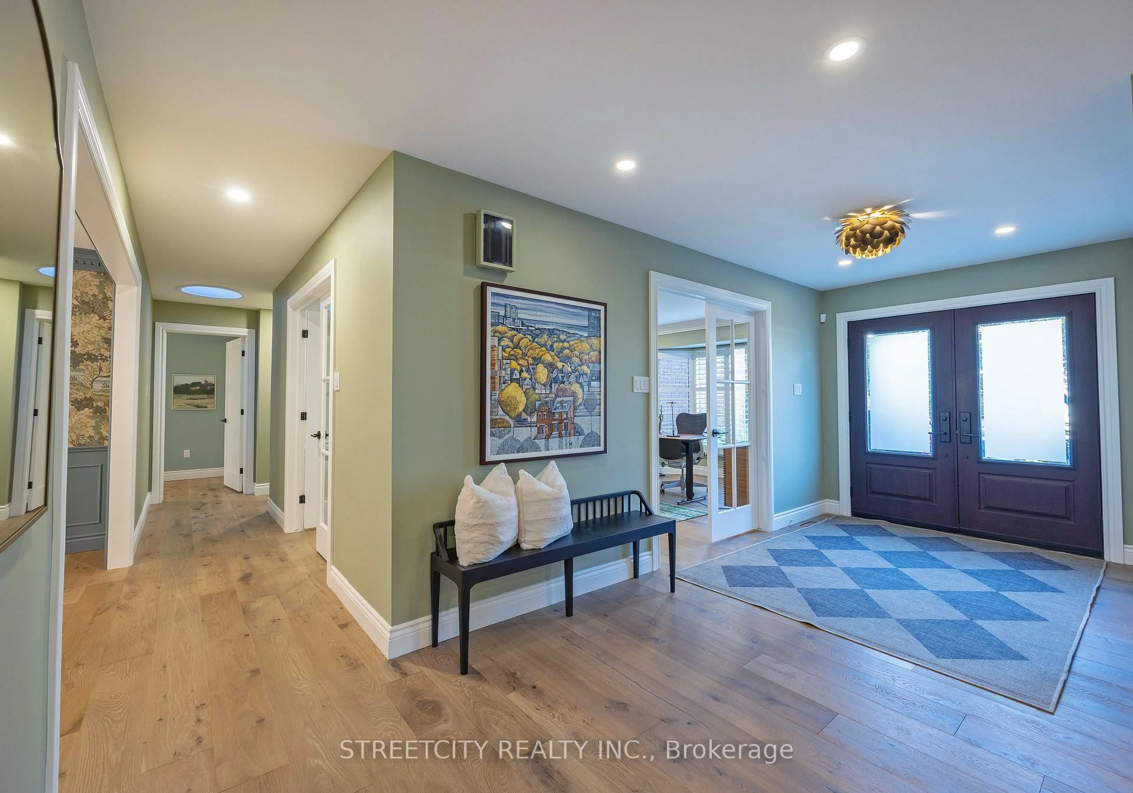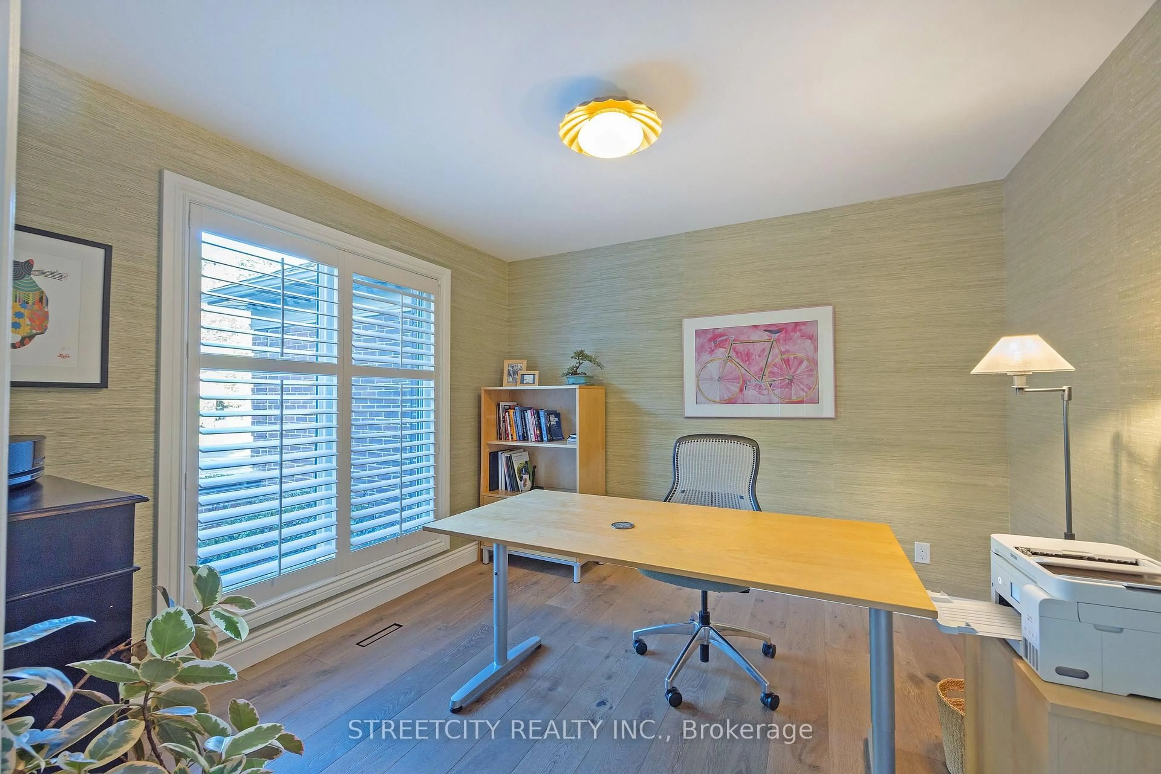46 Foxborough Grve, London South, Ontario N6K 4A8
Contact us about this property
Highlights
Estimated valueThis is the price Wahi expects this property to sell for.
The calculation is powered by our Instant Home Value Estimate, which uses current market and property price trends to estimate your home’s value with a 90% accuracy rate.Not available
Price/Sqft$733/sqft
Monthly cost
Open Calculator
Description
Experience refined living at this executive ranch situated in prestigious Warbler Woods in the west-London community of Byron. Located within a welcoming court among distinguished residences, this spacious 2+2-bedroom home has undergone a thoughtful renovation inside and out. A detailed record of renovations is available, reflecting the uncompromising quality throughout. The property features a double door entry into an elegant foyer, a main floor den, and a center hall living room, as well as a well-appointed dining room designed for entertaining. The chef's kitchen boasts premium finishes and a spacious eating area with views of the surrounding forested yard and saltwater pool. There are multiple outdoor seating options on both the glass-railed deck and poolside patio. The family room is enhanced by newly installed skylights, an oversized patio door, entertainment space, and fireplace. The main floor includes two spacious primary bedrooms, each with its own private ensuite and extensive custom closet storage, offering significant privacy and convenience. The main floor laundry area is equipped with high-end appliances. The mudroom offers ample storage and a wet sink for various projects or pet care. A newly constructed open staircase leads to approximately 1,500 sq ft of lower-level living space with full walkout access to the landscaped rear oasis. This level features two bedrooms, abundant storage,4-piece bathroom, laundry room, and spacious family room overlooking the peaceful backyard and swimming pool. This wonderful home combines exceptional design and functionality, presenting a unique opportunity for long-term enjoyment.
Property Details
Interior
Features
Lower Floor
Other
11.56 x 9.3Other
6.68 x 4.7Br
4.22 x 4.39Family
4.95 x 5.99Exterior
Features
Parking
Garage spaces 2
Garage type Attached
Other parking spaces 4
Total parking spaces 6
Property History
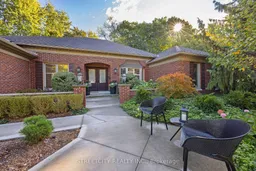 50
50