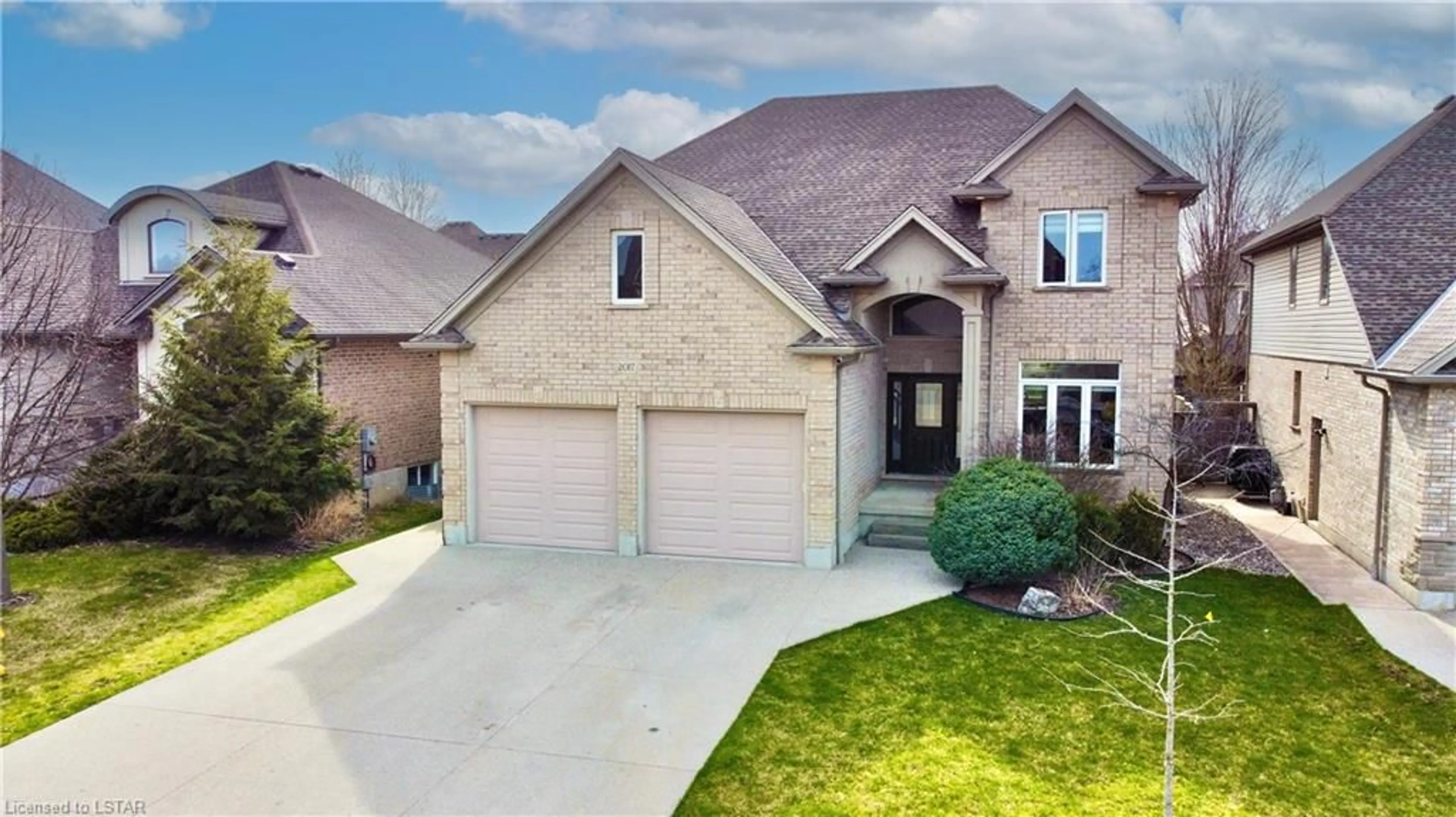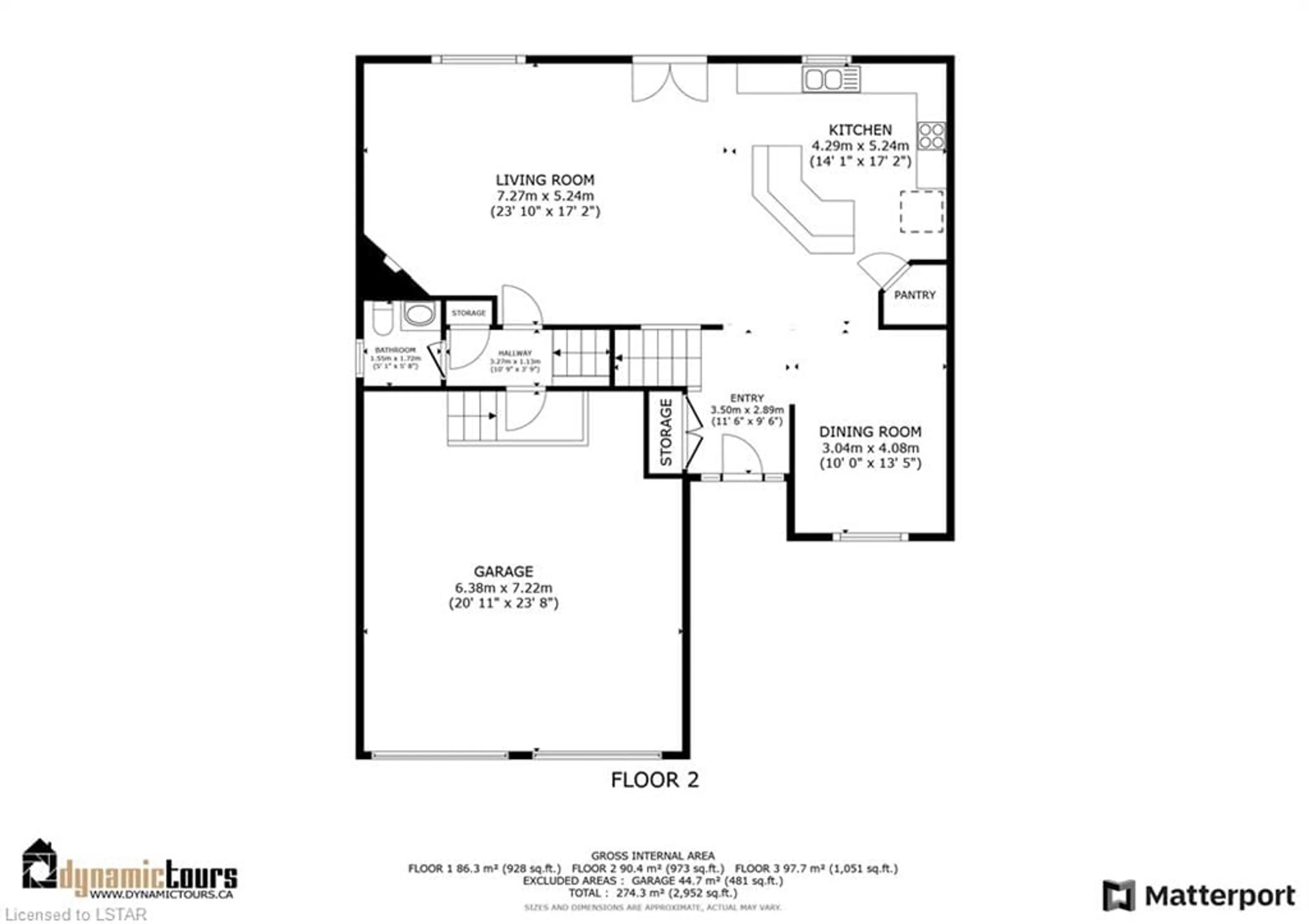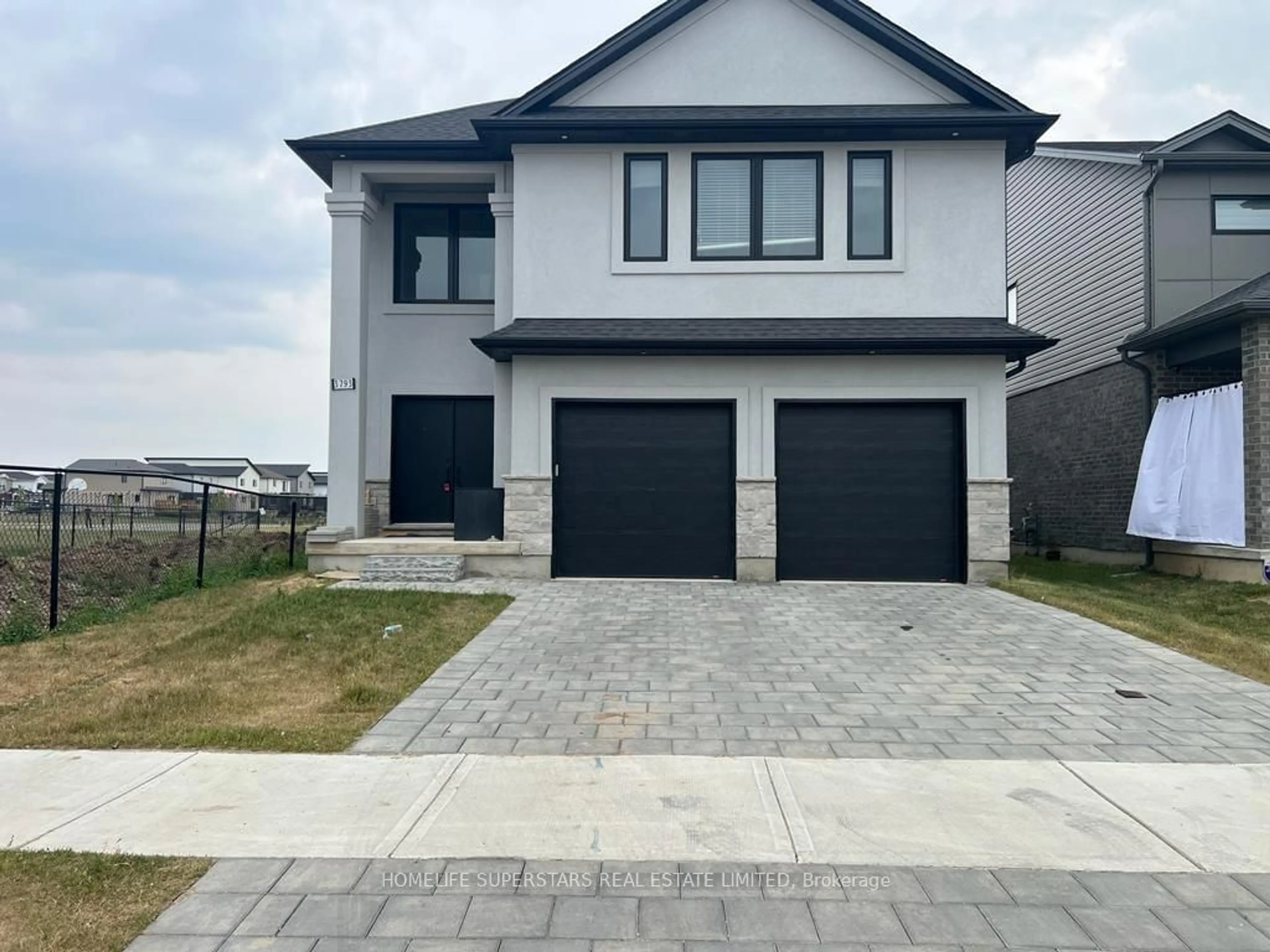2017 Tyson Walk, London, Ontario N6K 0C4
Contact us about this property
Highlights
Estimated ValueThis is the price Wahi expects this property to sell for.
The calculation is powered by our Instant Home Value Estimate, which uses current market and property price trends to estimate your home’s value with a 90% accuracy rate.$953,000*
Price/Sqft$338/sqft
Days On Market22 days
Est. Mortgage$4,294/mth
Tax Amount (2023)$6,166/yr
Description
This Wickerson Heights beauty has an abundance of space, a tonne of lovely upgraded finishes and is just a short walk to Boler Mountain. The large kitchen with convenient spigot, built-in wine storage, huge pantry and a stunning breakfast bar countertop is an inviting place to start your day! High end appliances, clever storage and a clear view to the backyard for family time or entertaining. Open concept main floor has a large formal dining room conveniently located to welcome your guests plus a massive family room adorning a stunning gas fireplace, an abundance of natural light and convenient connection to your peaceful backyard. More classic hardwood flooring on the second level atop the gorgeous hardwood staircase. The elegant primary bedroom with double doors, large ensuite bath and walk in closet with built in cabinetry is a well deserved retreat. 2 more sizable bedrooms with large closets, balcony office and second floor laundry to simplify the everyday chores. The lower level has heated floors with a huge family room, playroom, fourth bath, cold room and another laundry room. Lovely backyard with 2 tier deck/patio is a gorgeous spot for outdoor living. Parking for 6 cars on a lovely quiet street!
Property Details
Interior
Features
Main Floor
Dining Room
3.05 x 4.09Foyer
3.51 x 2.90Kitchen
4.29 x 5.23Living Room
7.26 x 5.23Exterior
Features
Parking
Garage spaces 2
Garage type -
Other parking spaces 4
Total parking spaces 6
Property History
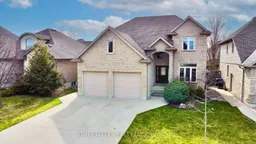 40
40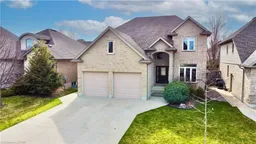 50
50
