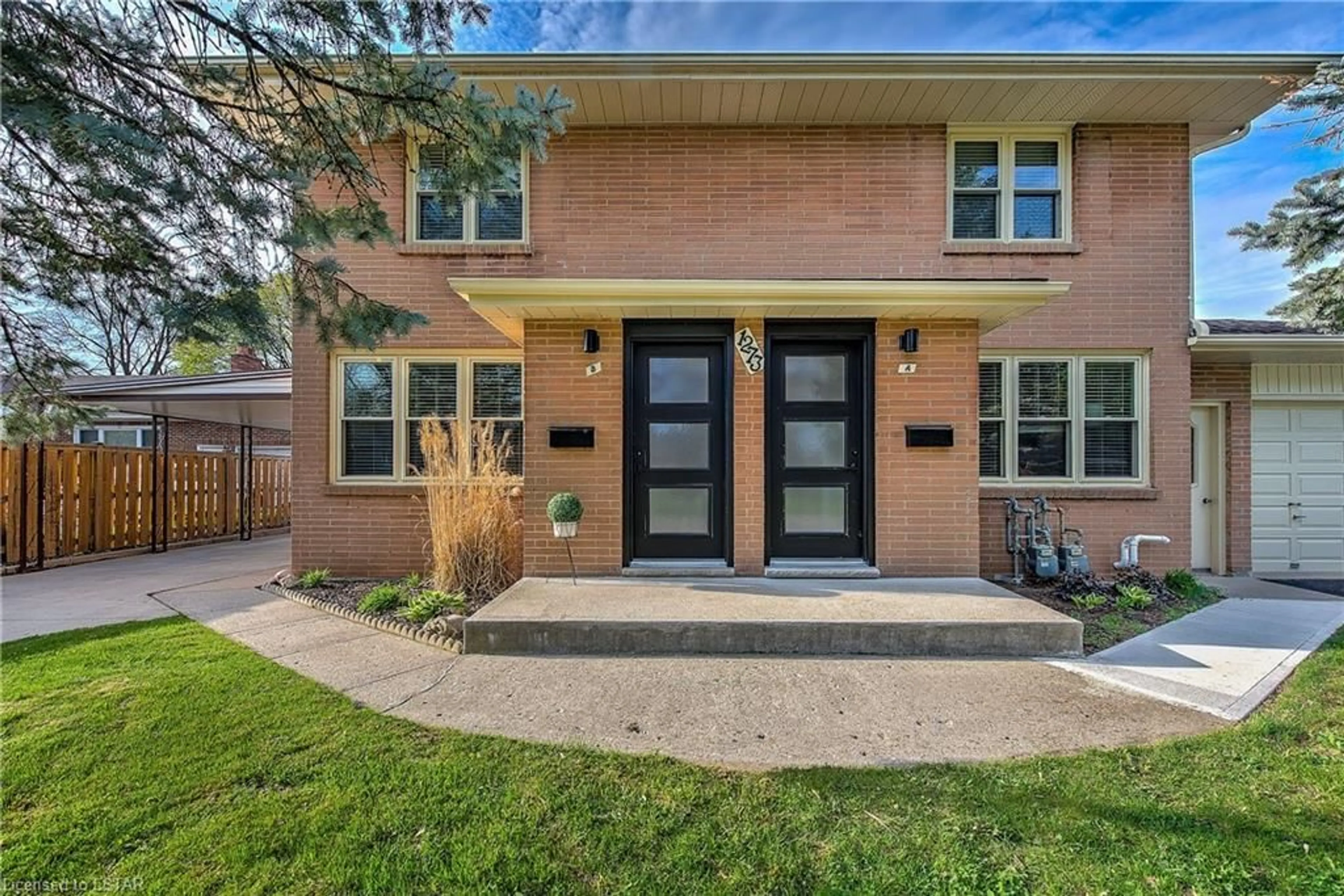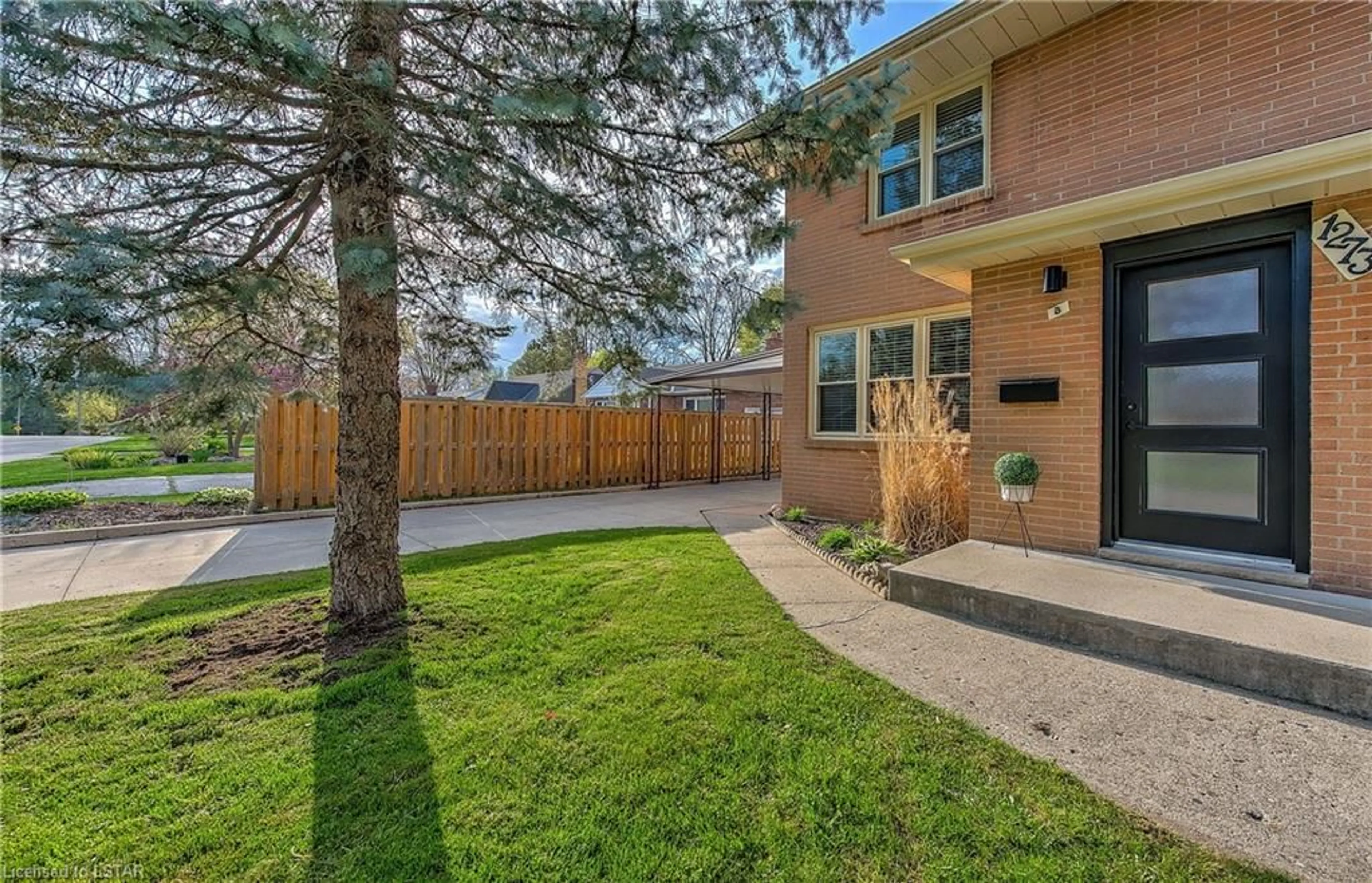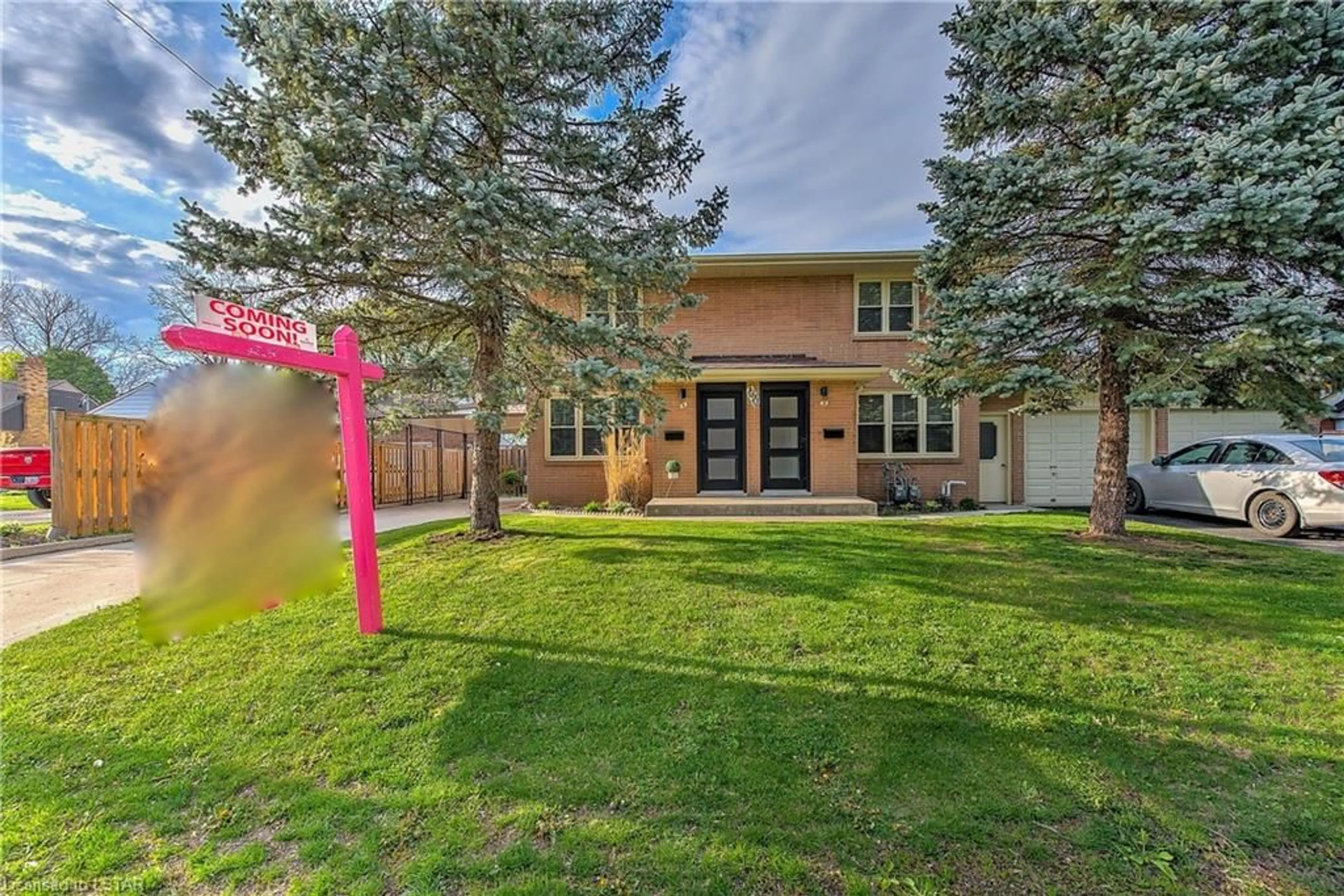1273 Norman Ave #B, London, Ontario N6K 2A1
Contact us about this property
Highlights
Estimated ValueThis is the price Wahi expects this property to sell for.
The calculation is powered by our Instant Home Value Estimate, which uses current market and property price trends to estimate your home’s value with a 90% accuracy rate.$391,000*
Price/Sqft$642/sqft
Days On Market17 days
Est. Mortgage$1,930/mth
Tax Amount (2024)$937/yr
Description
This charming 2-storey semi-detached property in Byron offers comfortable living with its 2 bedrooms and 1 bathroom. The partially finished basement provides extra space for various needs. Outside, convenience reigns with a carport and a poured concrete single-wide driveway capable of accommodating 3 cars. Situated on a bus route, commuting is made easy. Its prime location within Byron presents the allure of Springbank Park within walking distance, while the nearby Byron shopping area adds to the neighborhood's appeal. Low outside maintenance makes upkeep a breeze. Notable updates include a 2008 boiler, 2011 roof, eavestroughs, soffit, facia, and some windows replaced in 2008, a new front door in 2023, a fence installed in 2014, and updated electrical and plumbing systems. This property offers both comfort and convenience, ideal for those seeking a well-appointed home in a desirable location. The heating system is gas hot water boiler system, known as hot water cabinet heaters.
Upcoming Open House
Property Details
Interior
Features
Second Floor
Bathroom
4-Piece
Bedroom Primary
3.45 x 3.12Bedroom
2.84 x 2.79Exterior
Features
Parking
Garage spaces -
Garage type -
Total parking spaces 3
Property History
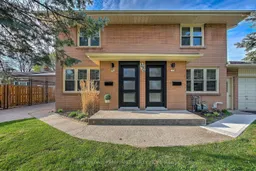 35
35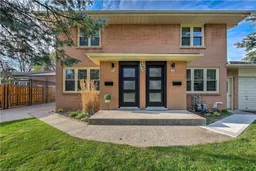 35
35
