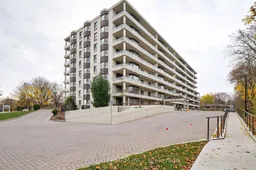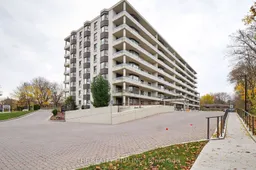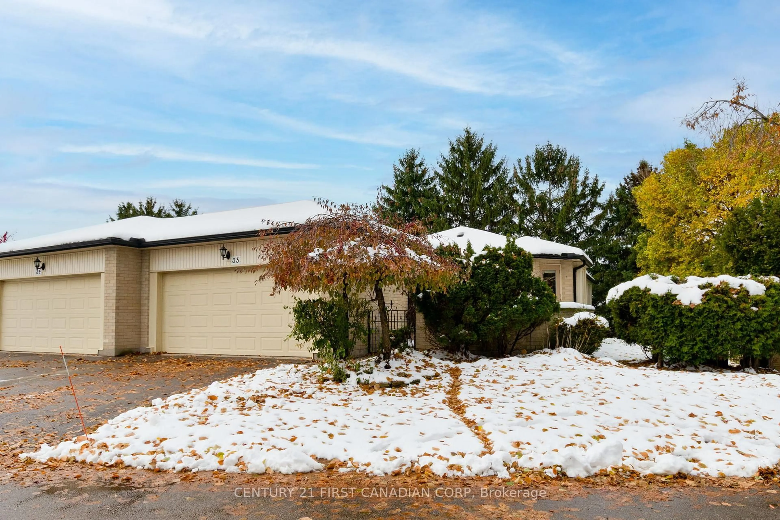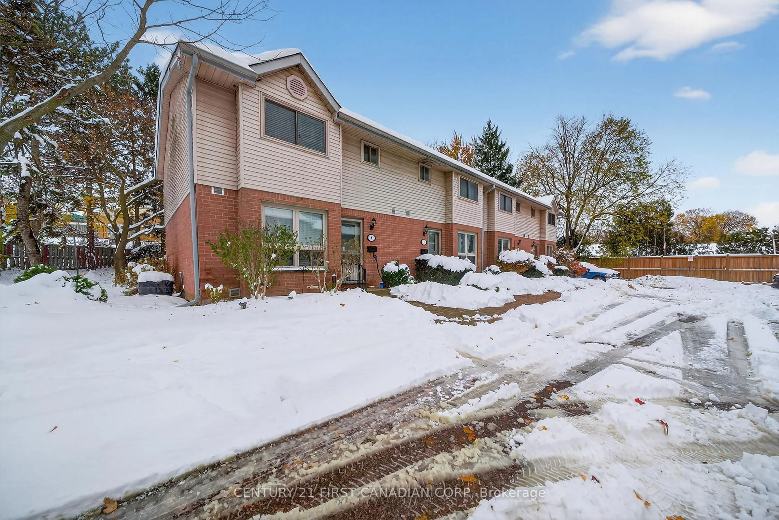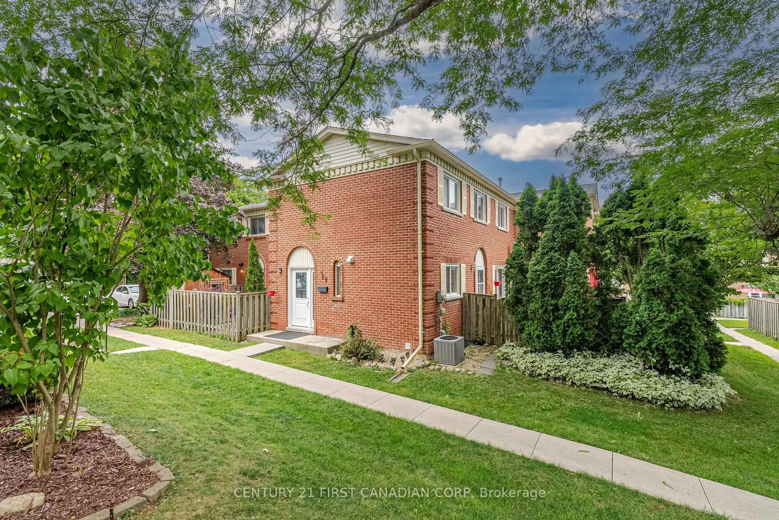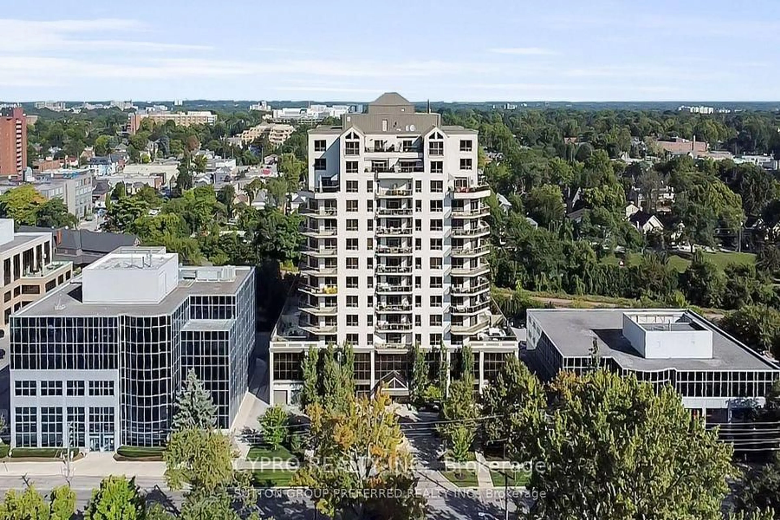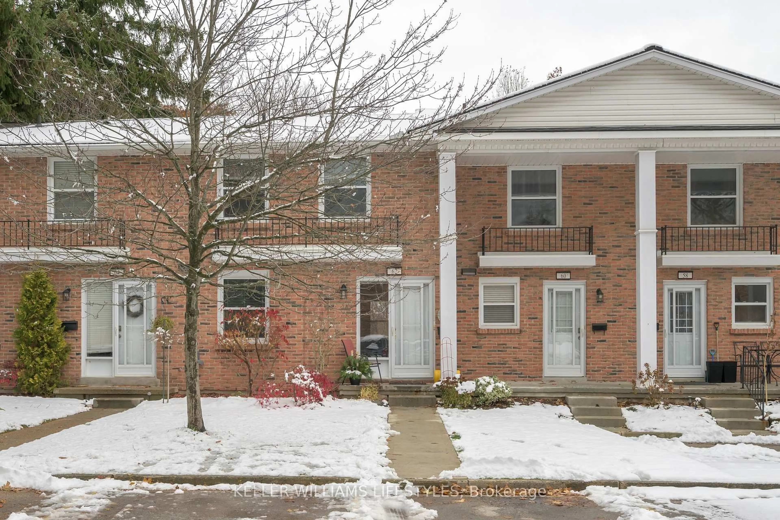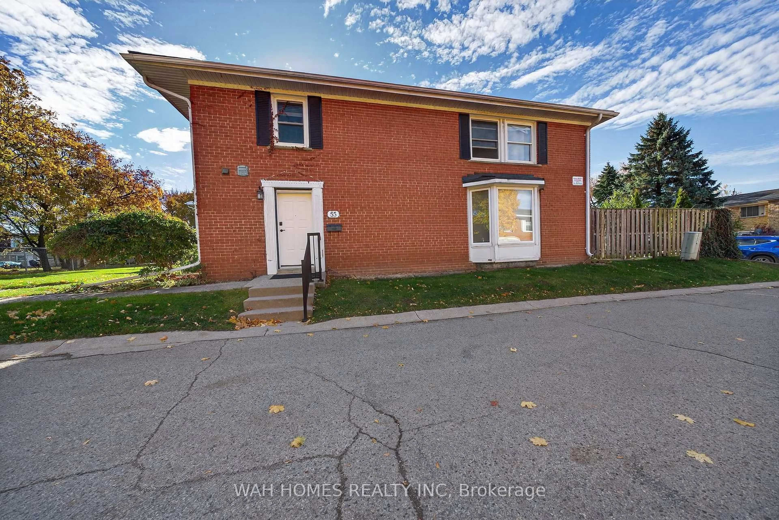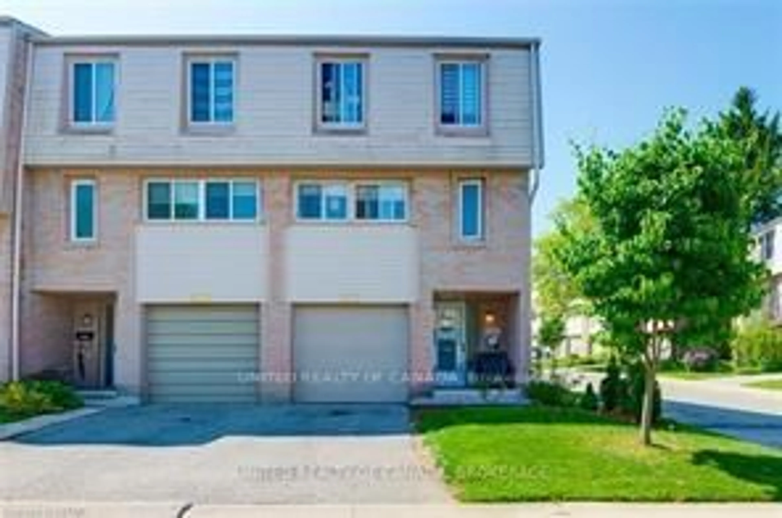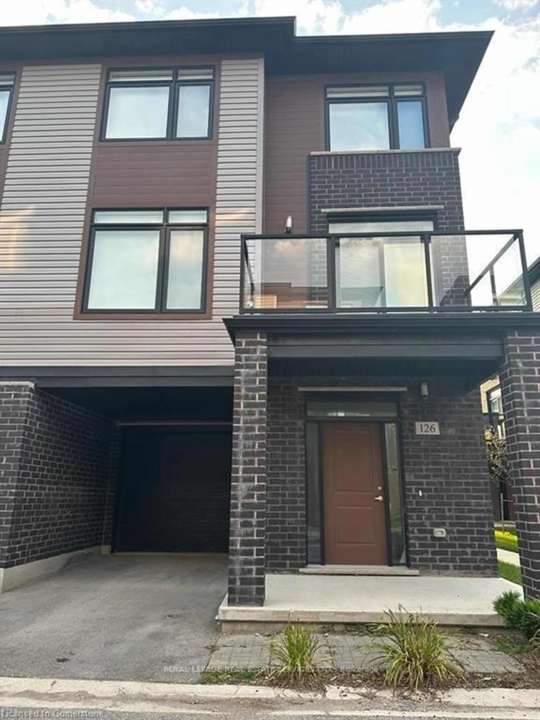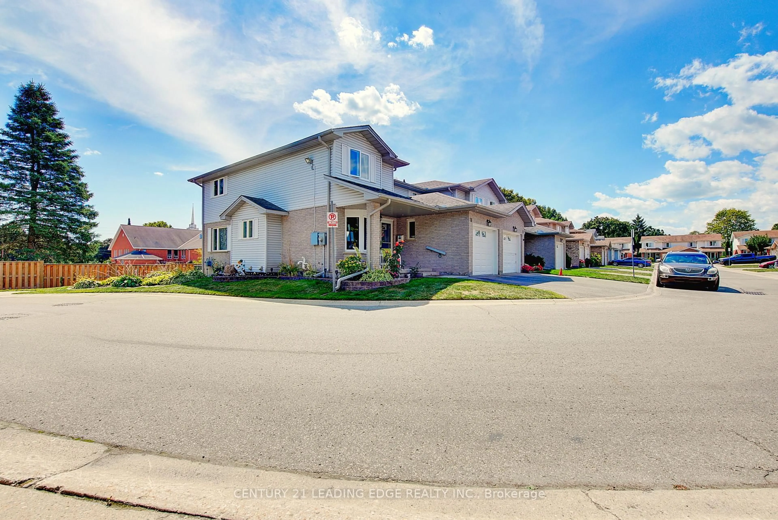Welcome to unit 502-1180 Commissioners Road W., located in the heart of highly sought-after Byron, directly across from the expansive Springbank Park. This spacious 3-bedroom, 2-bath condo offers panoramic views of The Park from every room and a layout designed for comfort. The unit faces North, West, and East, allowing for stunning vistas and natural light throughout the day.The building boasts exceptional amenities, including an indoor saltwater pool, sauna, outdoor putting green, common BBQ area, underground parking, and controlled entry. A full- time building superintendent is on-site Monday to Friday, ensuring the building is impeccably maintained. The vibrant community hosts Tuesday coffee mornings, card games, and strawberry socials in its welcoming common spaces. Conveniently located within walking distance to Metro, Shoppers Drug Mart, banks, bus stops, and more, this unit offers a lifestyle of ease and accessibility. The condo fee includes water for added convenience. Please note, this is a pet-free building. Bring your vision and style to make this well-loved unit your own and enjoy all the lifestyle perks this prime Byron location has to offer!
Inclusions: Fridge, Stove, Dishwasher, Washer, Dryer, Window Covering
