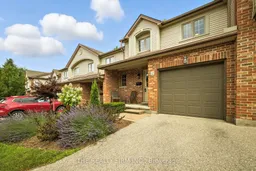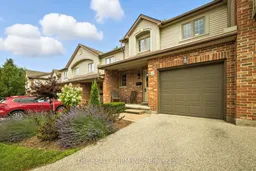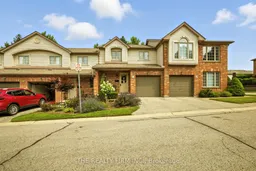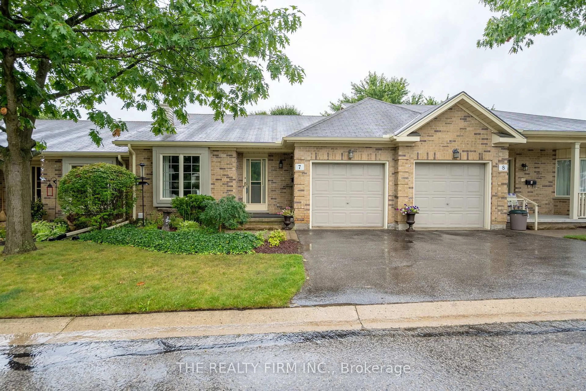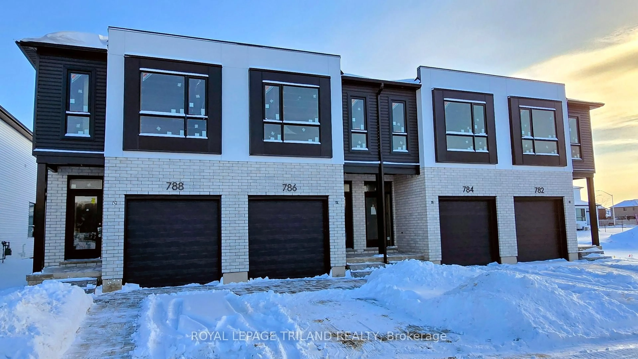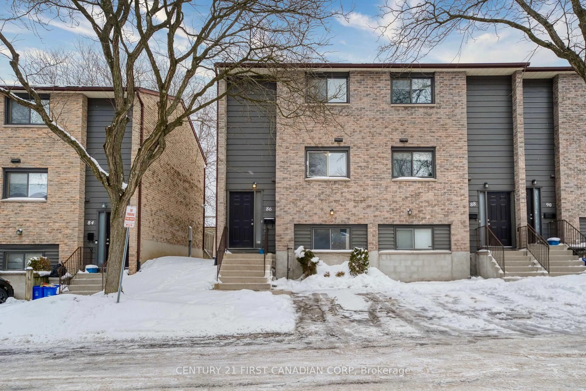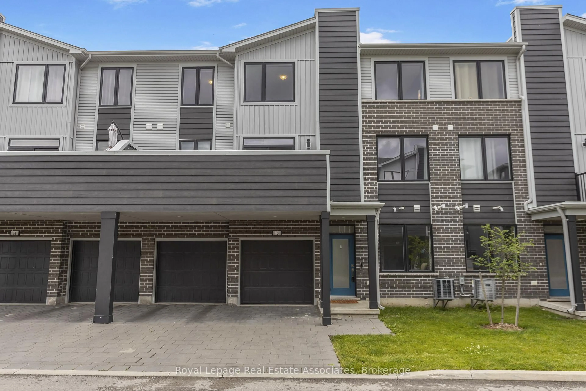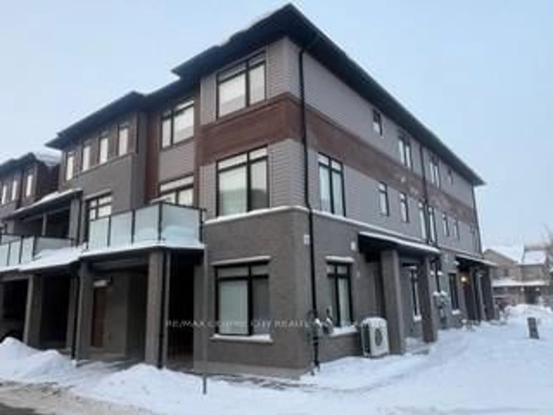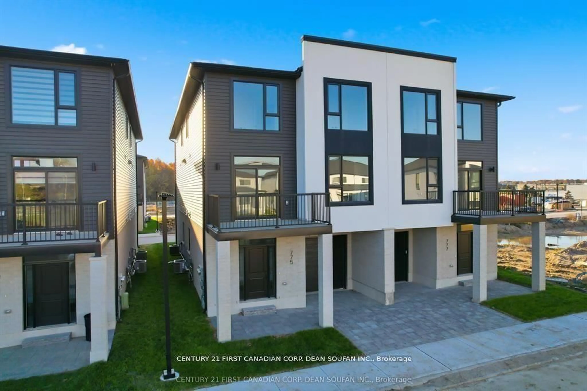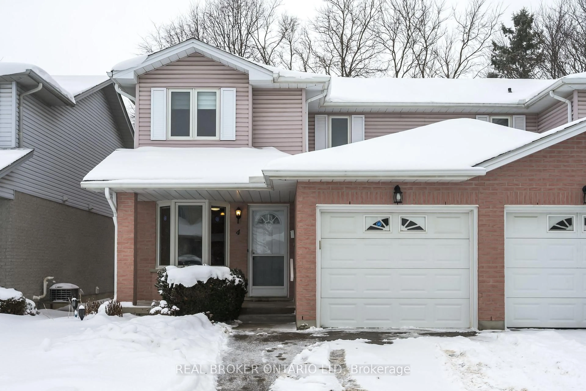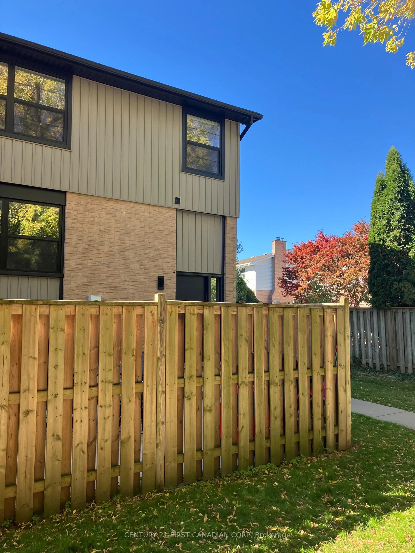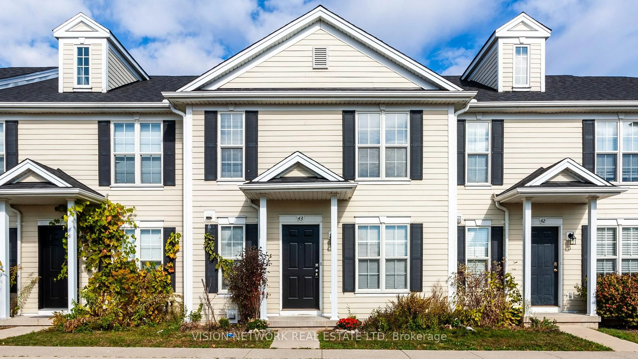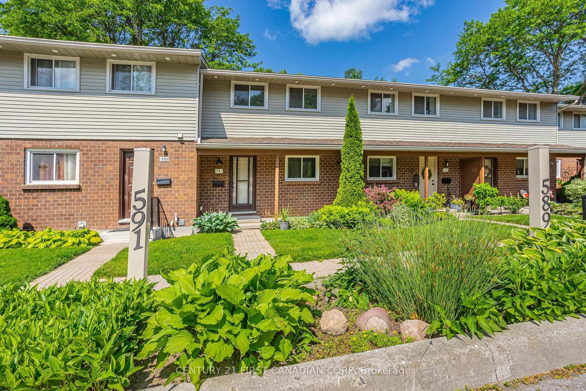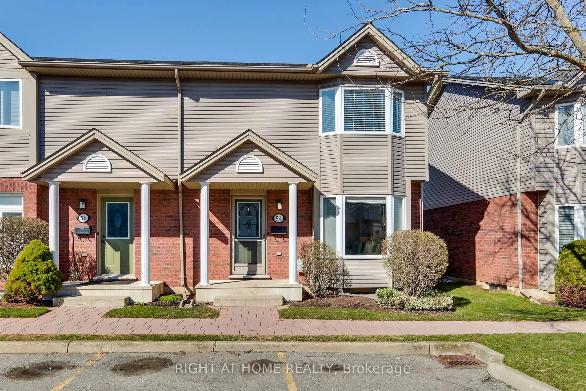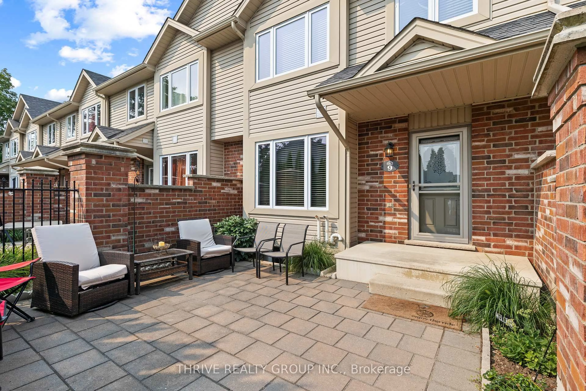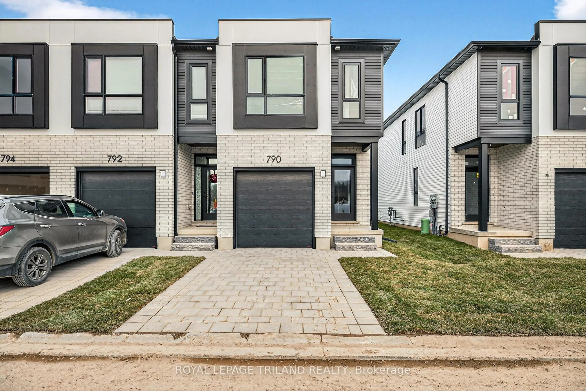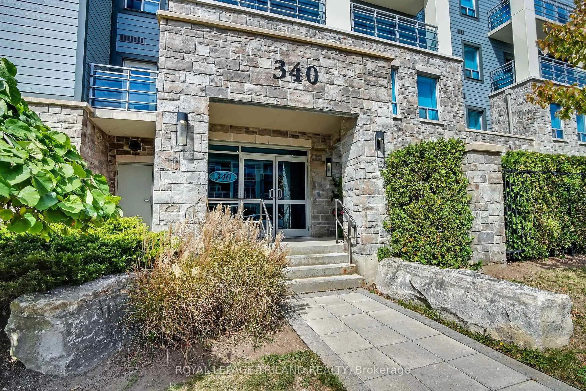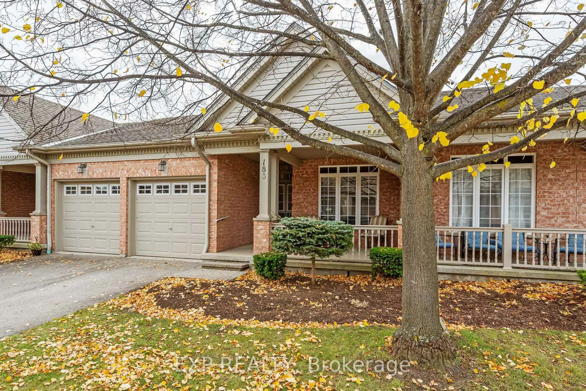Beautiful Byron living at its finest! A gorgeous two-storey condo that offers the perfect blend of comfort, style & value in the highly sought-after Springbank Hills community. Thoughtfully maintained and move-in ready, this bright and inviting home features fresh, modern decor and a functional layout ideal for everyday living and entertaining. The spacious great room is complete with gleaming hardwood floors and a cozy gas fireplace, while the well-kept U-shaped kitchen offers classic white cabinetry, great storage, and flows seamlessly into the formal dining area. Upstairs, enjoy the convenience of second-floor laundry, a bright & modern 4 pc bath with new vanity, fixtures & flooring and 3 generously sized bedrooms, including a dreamy primary suite with a massive walk-in closet. The lower level is a blank canvas awaiting your finishing touch. This home is complete with a single attached garage. Updates: Furnace & AC (2017), attic insulation for unit is R-50. Tucked away in one of the best spots in the complex, you'll love the peaceful, treed setting. Conveniently located close to Springbank Park, Byron Village, schools, restaurants, trails & more. Exceptional value. Unbeatable location. Don't miss it! ***CONDO FEES PAID UNTIL END OF THE YEAR FOR BUYER!***
Inclusions: WHITE FLOATING SHELF & ROUND MIRROR IN FRONT ENTRY, REFRIGERATOR, STOVE, DISHWASHER, WASHER, DRYER - ALL WORKING BEING SOLD "AS IS", PRIMARY BEDROOM TV & MOUNT
