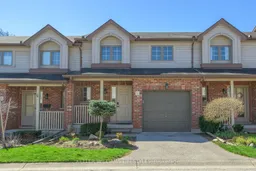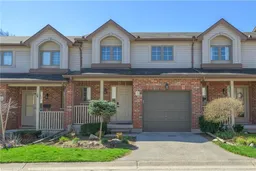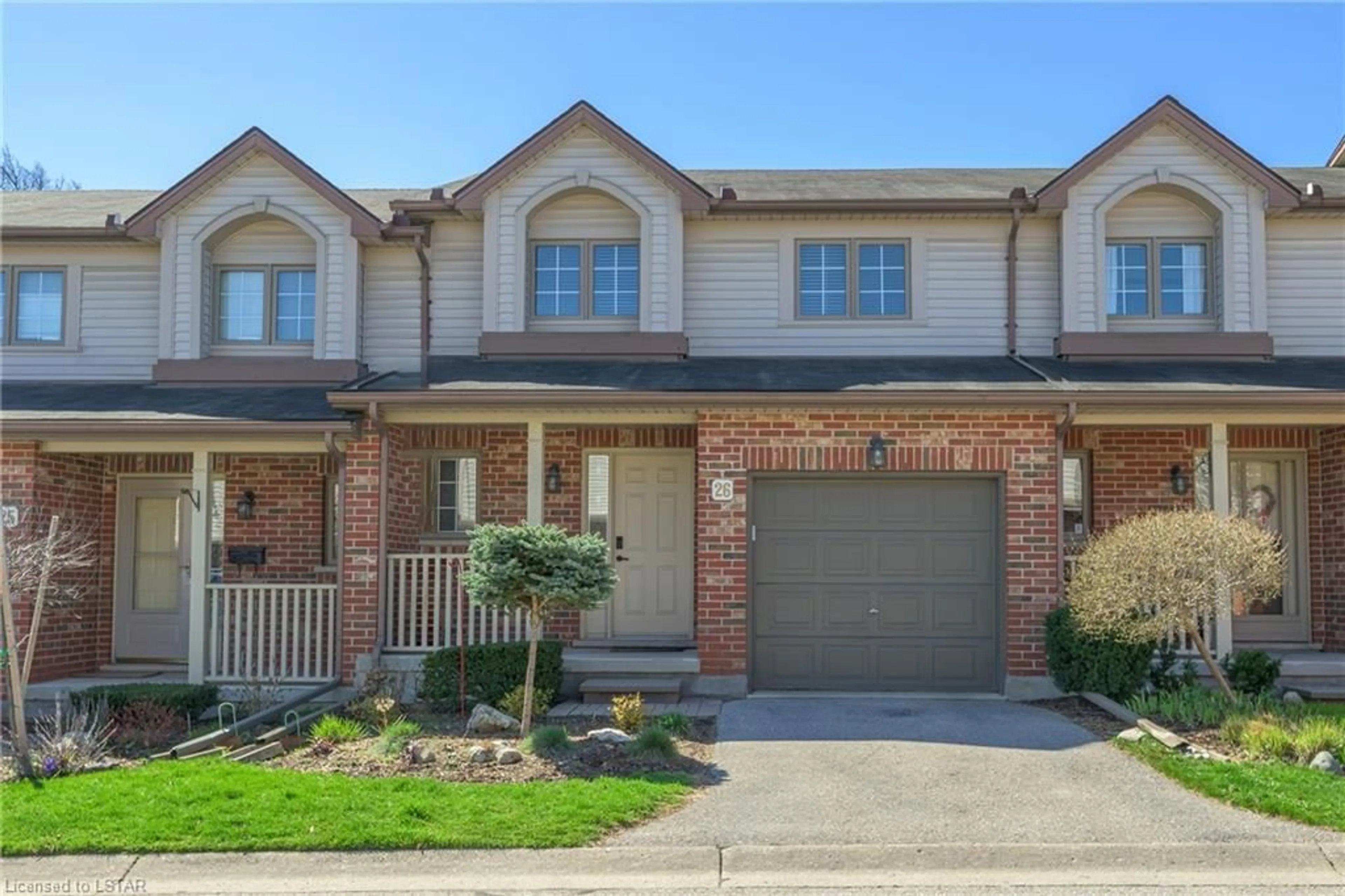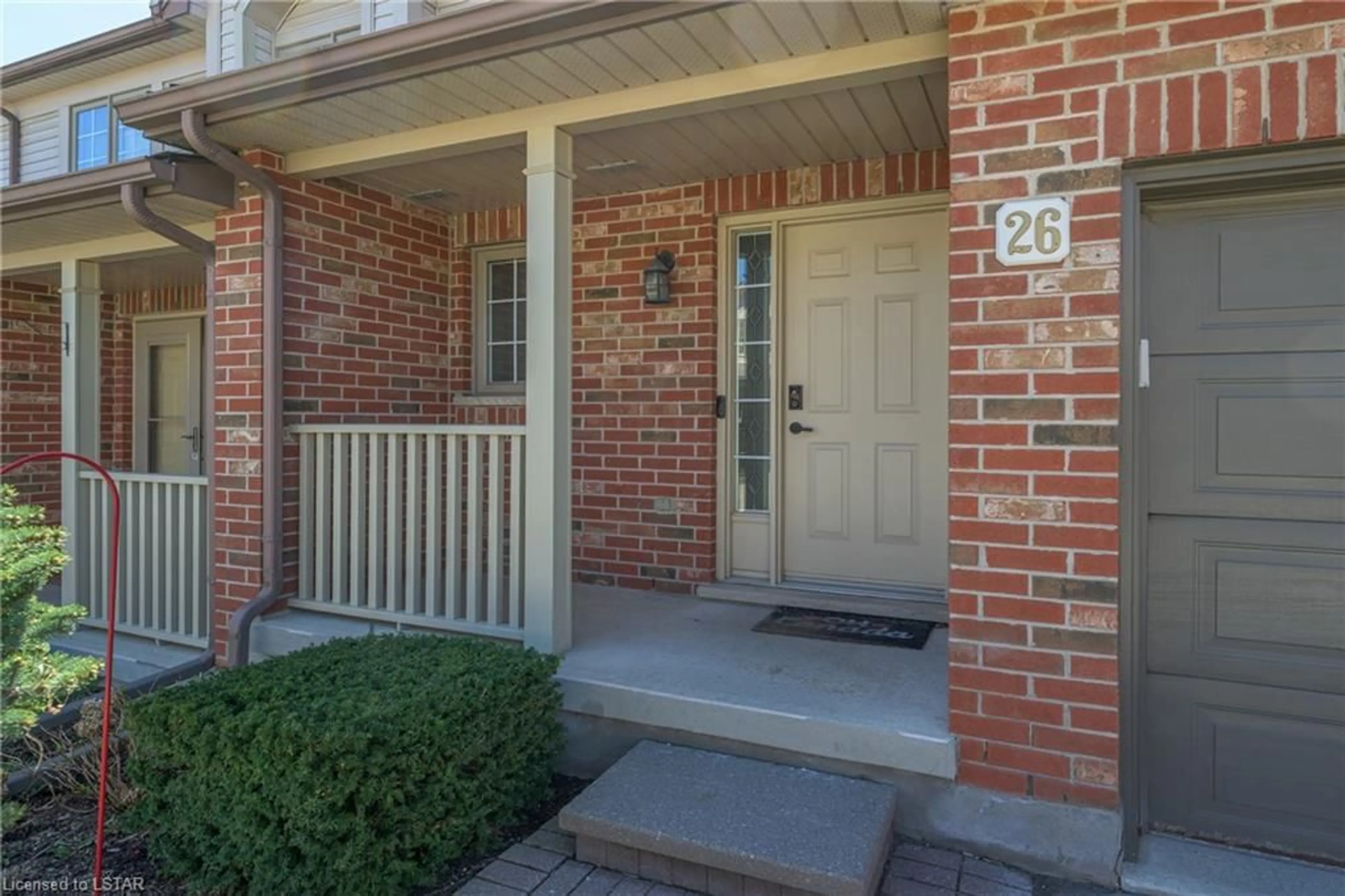1100 Byron Baseline Rd #26, London, Ontario N6K 4M3
Contact us about this property
Highlights
Estimated ValueThis is the price Wahi expects this property to sell for.
The calculation is powered by our Instant Home Value Estimate, which uses current market and property price trends to estimate your home’s value with a 90% accuracy rate.$526,000*
Price/Sqft$384/sqft
Days On Market15 days
Est. Mortgage$2,362/mth
Maintenance fees$362/mth
Tax Amount (2023)$3,200/yr
Description
Welcome to this charming two-story townhome nestled in the sought-after community of Byron. Situated in the picturesque Springbank Hills complex and boasting an enviable location within walking distance to Springbank Park, scenic trails, and the vibrant shopping district of Byron Village. This home caters to a diverse range of preferences, attracting both individuals drawn to an energetic, active lifestyle and those wanting a more peaceful, relaxed way of life. Step inside to discover a well-maintained interior with a freshly painted main floor, open-concept layout that's perfect for both relaxation and entertaining. The inviting living space is highlighted by a cozy gas fireplace with stone feature wall and gleaming hardwood floors throughout. A convenient 2-piece powder room, spacious kitchen with ample storage space, and sliding patio doors off dining leading to your private courtyard, the perfect spot for outdoor enjoyment and al fresco dining. Upstairs, you'll find two spacious bedrooms, including a generously sized primary bedroom complete with a walk-in closet and spacious ensuite featuring a large jacuzzi tub—ideal for unwinding after a long day. Cozy loft provides the perfect spot for seating area and reading nook.The fully finished lower level adds additional living space to the home, with a versatile rec room that can be tailored to suit your needs. An additional 2-piece bathroom, a laundry room with ample storage space, and a cold room complete this level. Don't miss the opportunity to make this your home sweet home in one of London's most desirable neighbourhoods. Enjoy the convenience of low condo fees, access to the community clubhouse for gatherings, and ample parking in this well-run and quiet complex. With its unbeatable location near all your amenities, excellent schools, and local restaurants, this townhome offers a wonderful opportunity to embrace the Byron lifestyle at a fantastic value. Schedule your showing today before it's gone!
Property Details
Interior
Features
Main Floor
Kitchen
3.07 x 3.00Living Room
5.84 x 3.25Bathroom
2-Piece
Dining Room
3.00 x 2.74Exterior
Features
Parking
Garage spaces 1
Garage type -
Other parking spaces 1
Total parking spaces 2
Property History
 36
36 36
36



