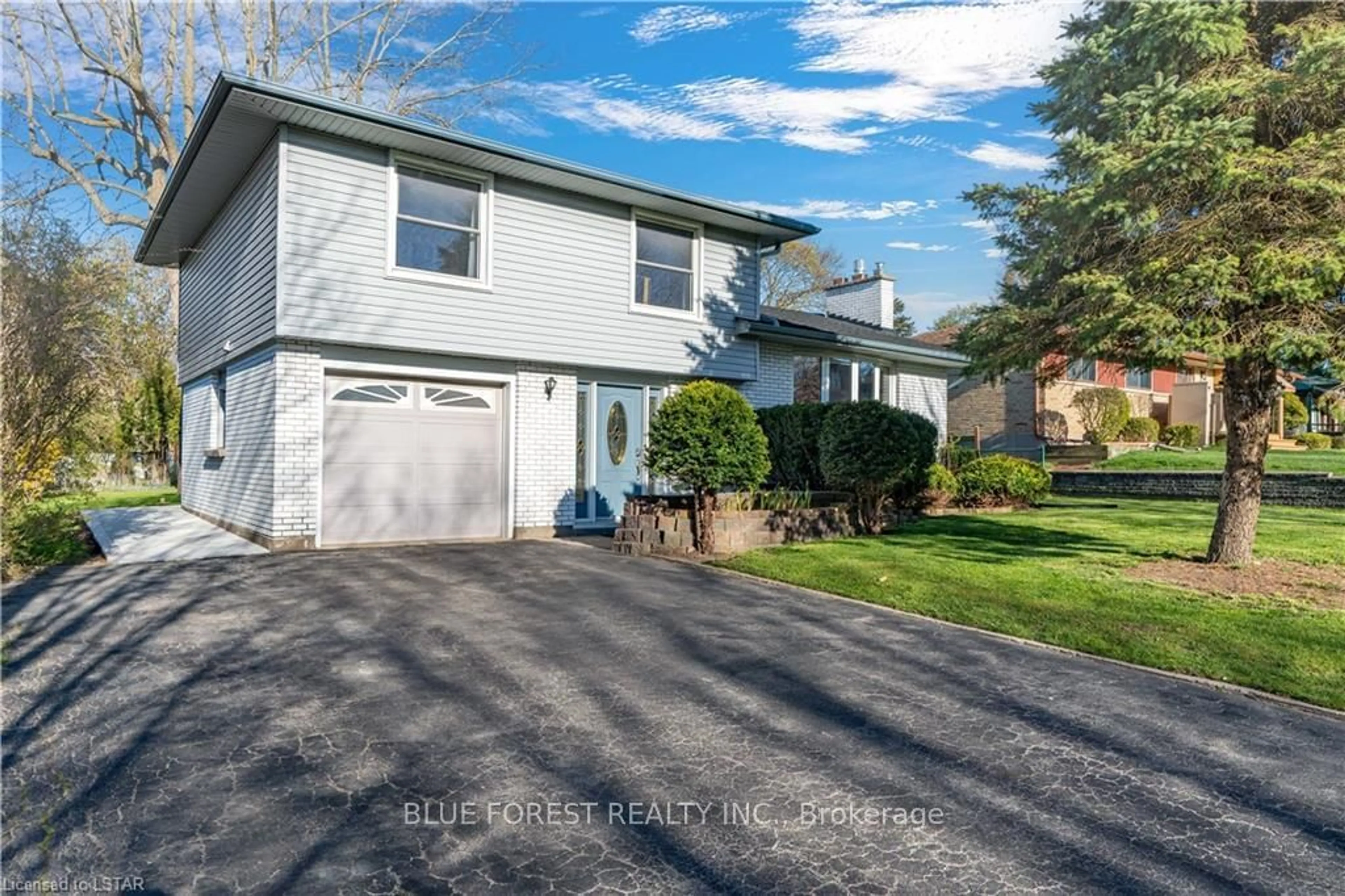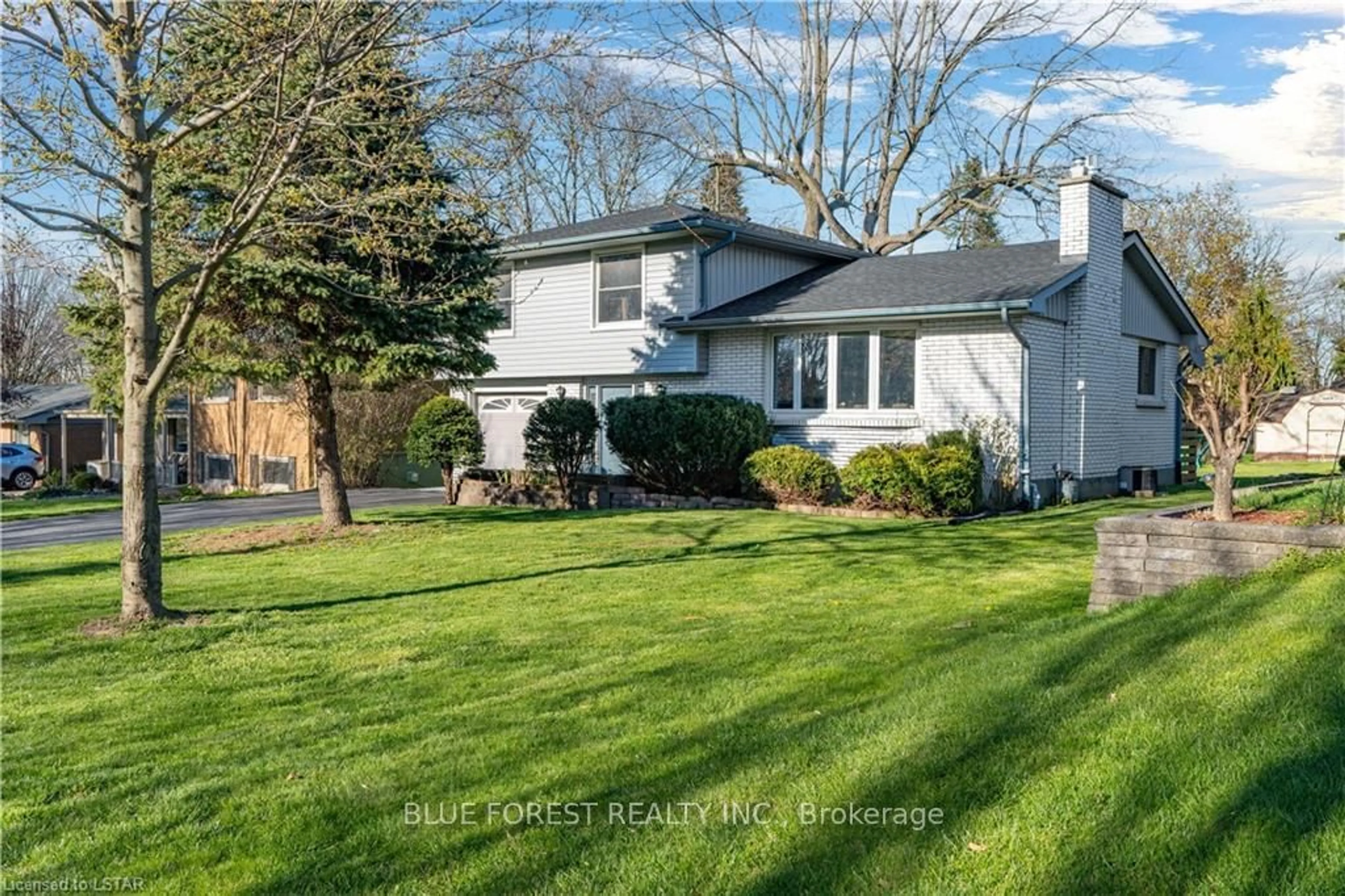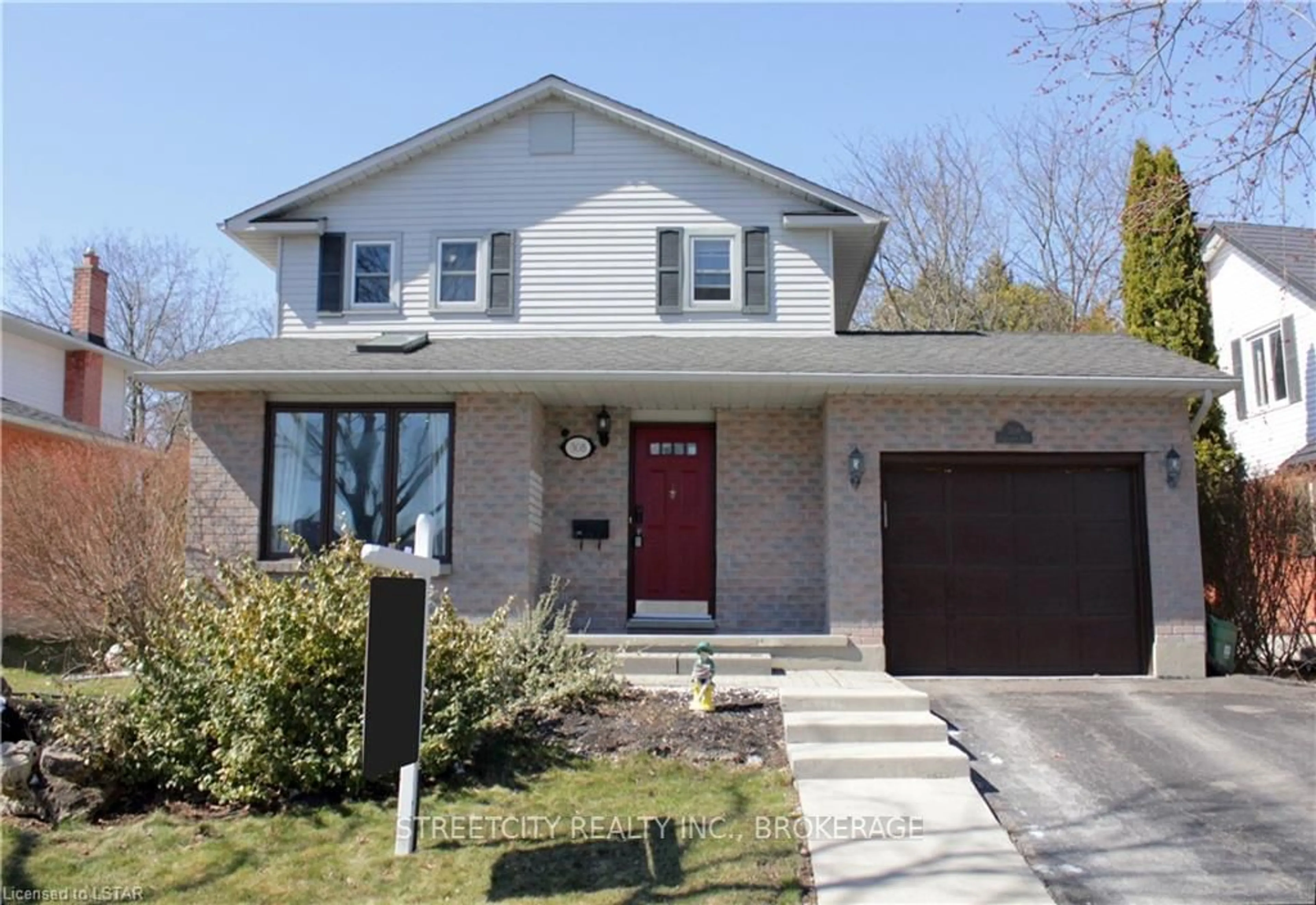1098 Nashua Ave, London, Ontario N6K 2C3
Contact us about this property
Highlights
Estimated ValueThis is the price Wahi expects this property to sell for.
The calculation is powered by our Instant Home Value Estimate, which uses current market and property price trends to estimate your home’s value with a 90% accuracy rate.$657,000*
Price/Sqft-
Days On Market10 days
Est. Mortgage$3,306/mth
Tax Amount (2023)$3,960/yr
Description
STEPS TO SPRINGBANK PARK, Storybook Gardens, Thames River and Byron Village Plaza. Nestled on a hidden, quiet street where homes are rarely for sale, this sidesplit has been tastefully renovated. Updated with a contemporary style, wood accents, trendy and vibrant finishes, this home is truly unique and full of character. The first two levels flow seamlessly with a wrap-around floorplan. Upon entering the foyer, there is a direct line of sight to your backyard patio doors. You can enjoy your morning coffee from the sitting room and walk-out onto the brand new concrete patio covered by a pergola. Surrounded by mature trees, you can enjoy your 150ft deep lot with extensive gardens that bloom at various times of the year. A half bath, double door coat closet and garage access complete this floor. Step up to the open-concept main floor showcasing a floor-to-ceiling stone feature wall with a gas fireplace and cedar insert. The modern kitchen features white slim shaker cabinets, large island with wide drawers, quartz countertops, wood ceiling, floating bamboo shelves and a built-in live edge dining table. BONUS all brand new stainless steel LG kitchen appliances! Upstairs you will find 3 spacious bedrooms with brand new double door closets and a 5-piece bath with a double sink vanity. Downstairs you will find a large family room and utility/laundry room. The backyard shed has hydro and would be an excellent workshop. Single car garage with driveway parking for 6 cars. More updates include; brand new roof with 50y transferable warranty (2024), interior doors and casings (2024), LG kitchen appliances (2024), concrete pad (2024), bathrooms, flooring, kitchen, light fixtures, painted throughout.
Property Details
Interior
Features
Exterior
Features
Parking
Garage spaces 1
Garage type Attached
Other parking spaces 6
Total parking spaces 7
Property History
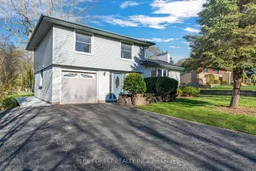 38
38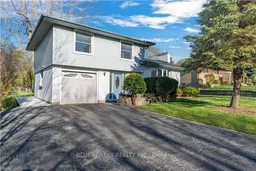 40
40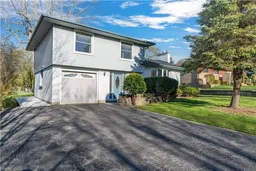 49
49
