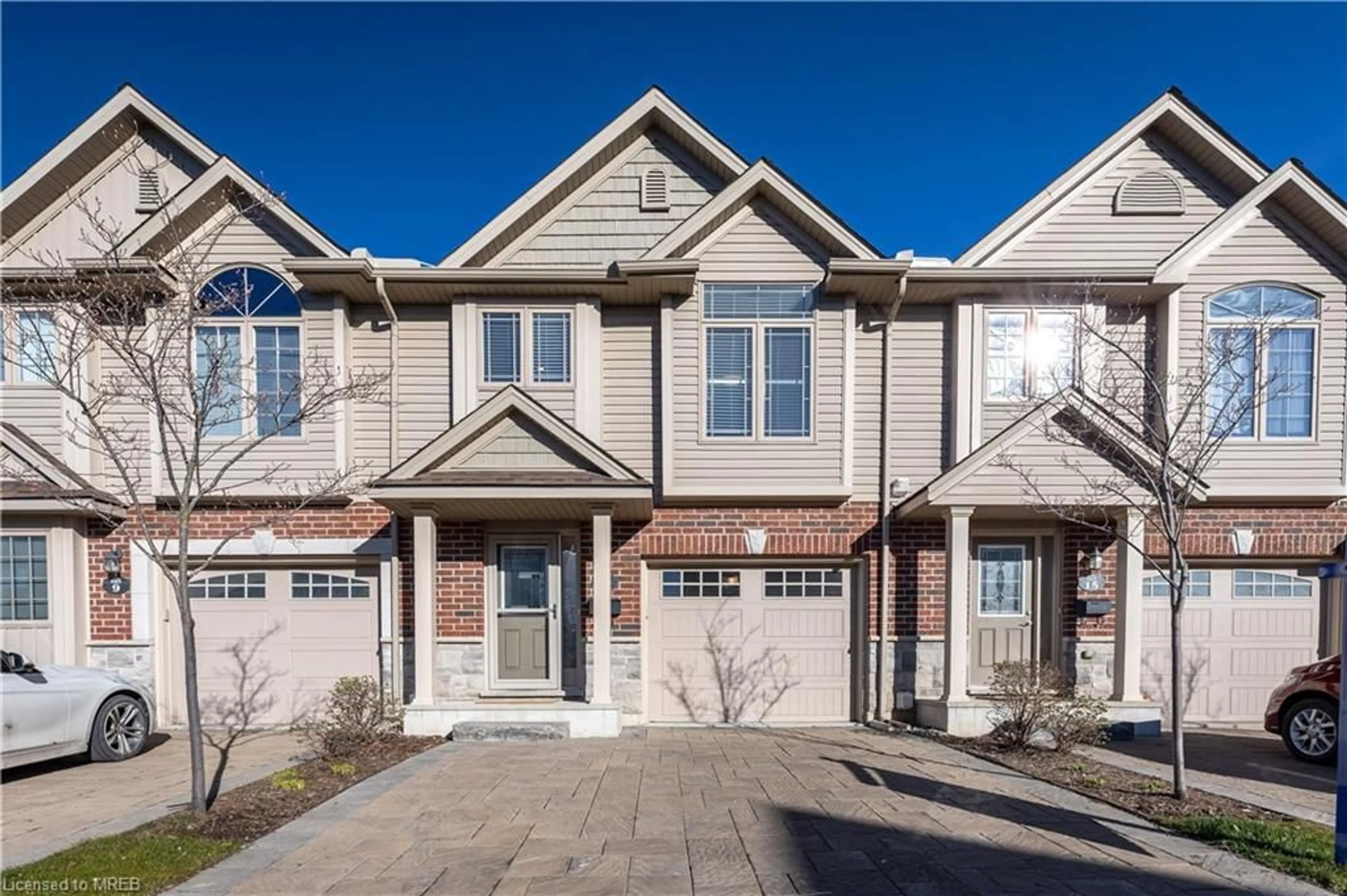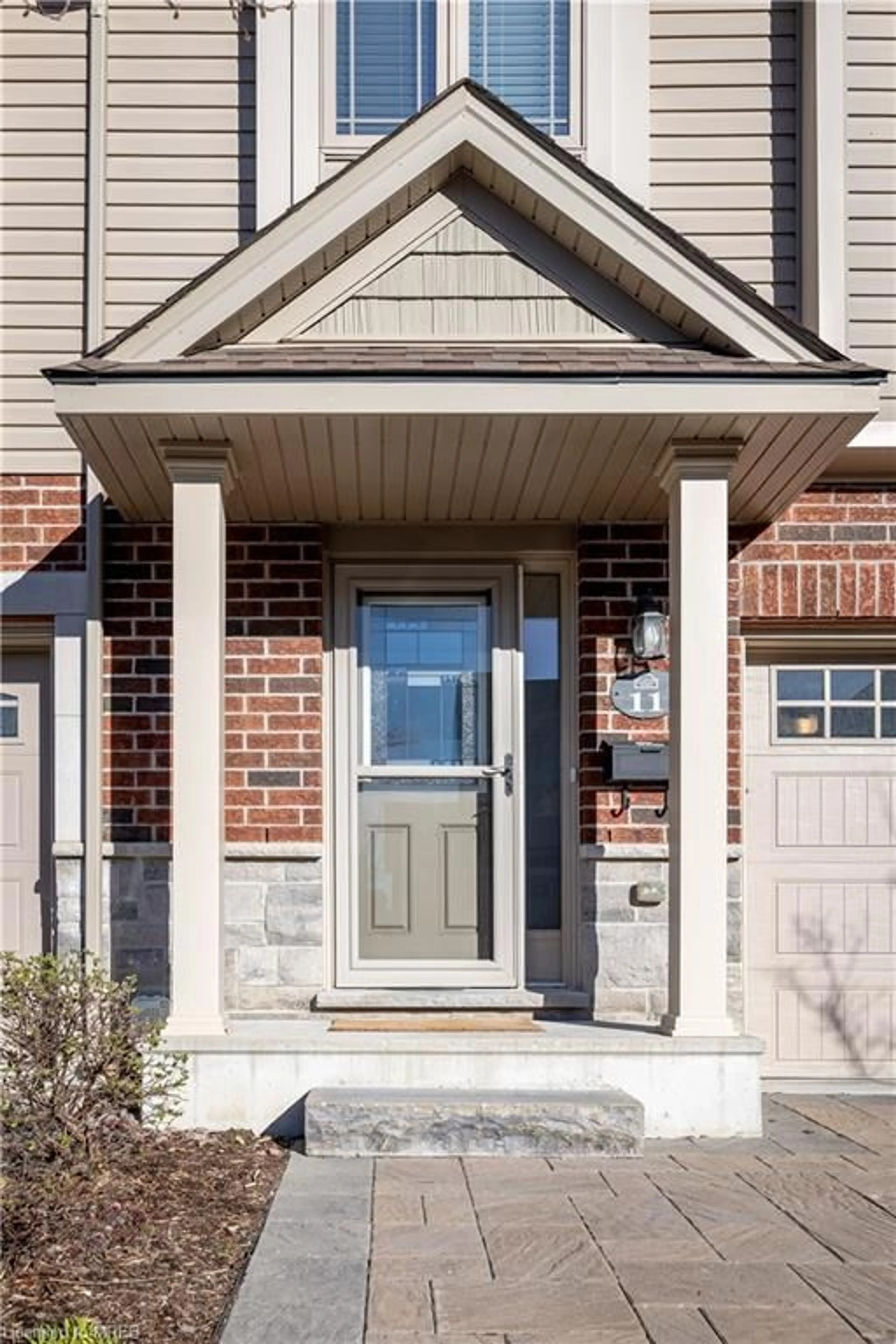3399 Castle Rock Pl #11, London, Ontario N6L 0C8
Contact us about this property
Highlights
Estimated ValueThis is the price Wahi expects this property to sell for.
The calculation is powered by our Instant Home Value Estimate, which uses current market and property price trends to estimate your home’s value with a 90% accuracy rate.$571,000*
Price/Sqft$319/sqft
Days On Market18 days
Est. Mortgage$2,512/mth
Maintenance fees$279/mth
Tax Amount (2023)$3,609/yr
Description
If you've been looking for just the right home to get into the market, this new-feeling condo town home is ready to welcome you. The bright and welcoming foyer provides closet space and inside access to the single-car garage. Head upstairs from there and you'll fnd yourself in the center of the action: An excellent living and dining space open to the modern kitchen is anchored by a large island that can double as a breakfast bar; complete with quartz surfaces and sleek, modern cabinetry with a pantry-style cupboard. Want to take the party outside? There is walkout access off the dining area to a large deck that will prove to be a favorite for morning coffees and late-night chats. The next level up provides a large primary suite (large enough for a sitting area or work space), dual closets, and spa-worthy 3 piece ensuite with walk-in shower. For easy access, there is also a laundry centre on this level. On the Next Level, There are Two bedrooms with good size of Closets and 3Pc WR EXTRAS: New LED light Fixtures setup in the entire house, Freshly Painted and New Carpet on upper foor in March 2024
Property Details
Interior
Features
Second Floor
Bedroom
2.87 x 3.45Bedroom
2.82 x 4.47Bathroom
3-Piece
Bedroom Primary
4.01 x 4.95Exterior
Features
Parking
Garage spaces 1
Garage type -
Other parking spaces 2
Total parking spaces 3
Property History
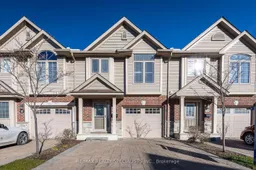 30
30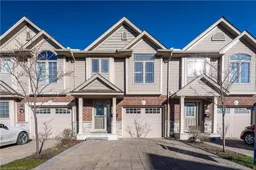 30
30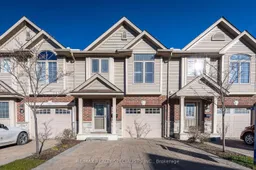 30
30
