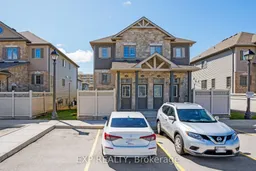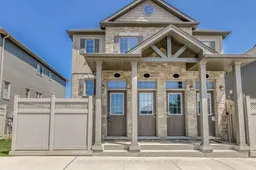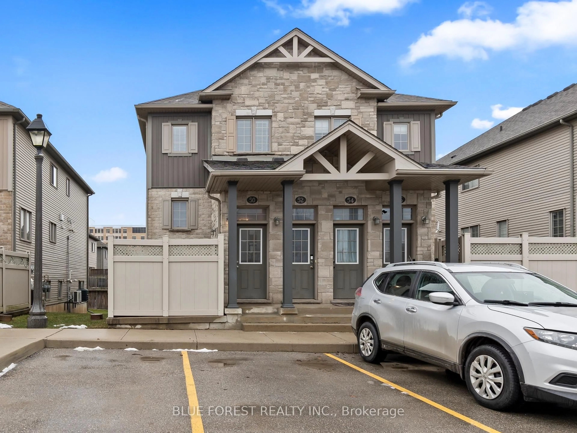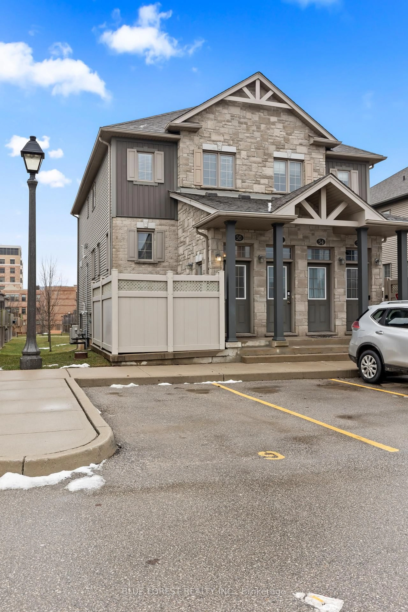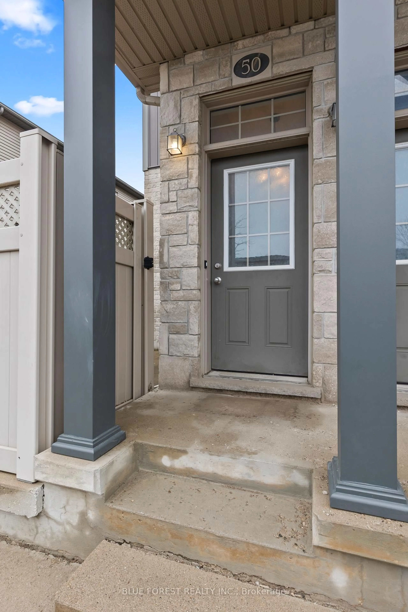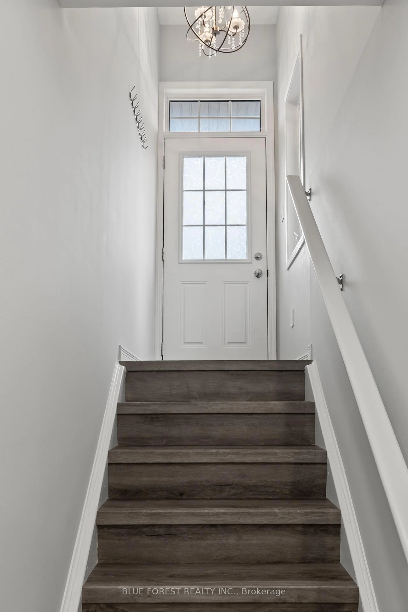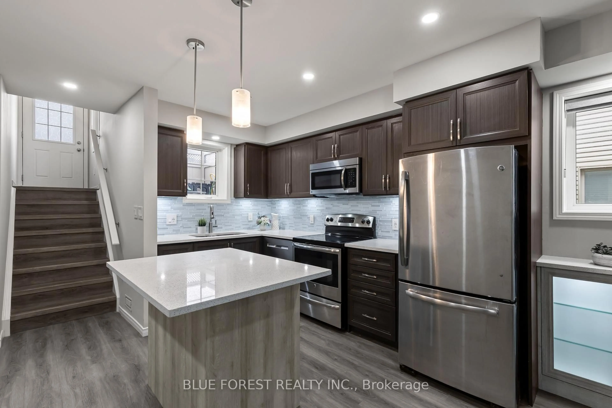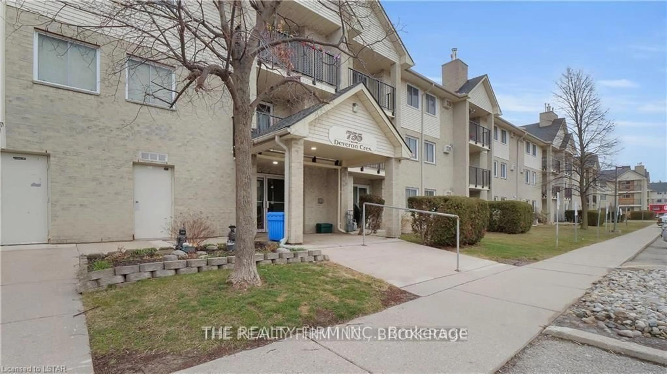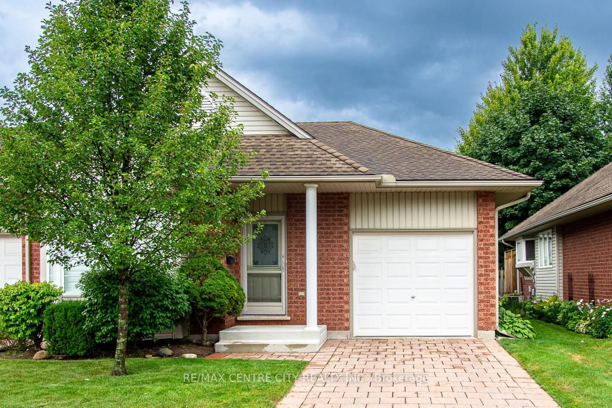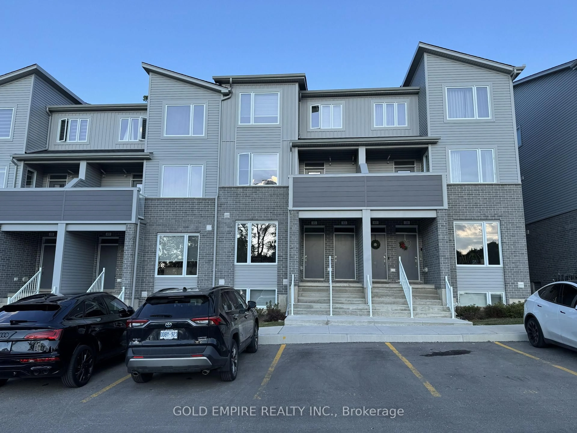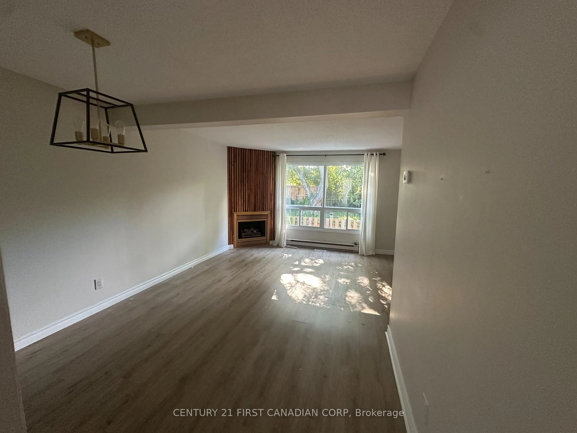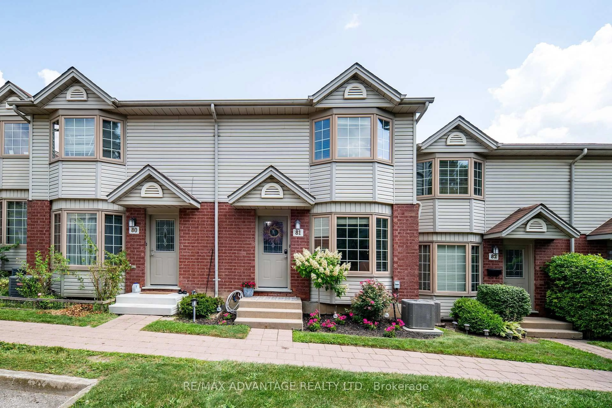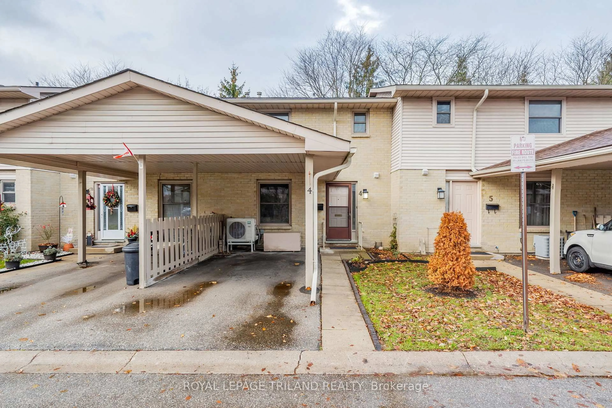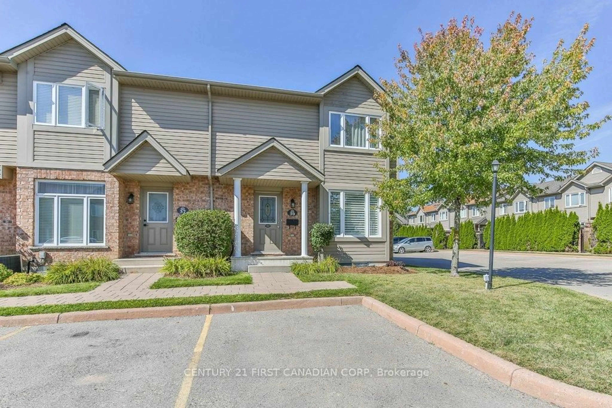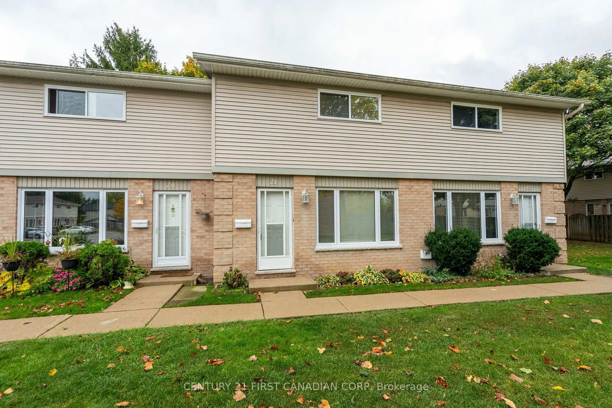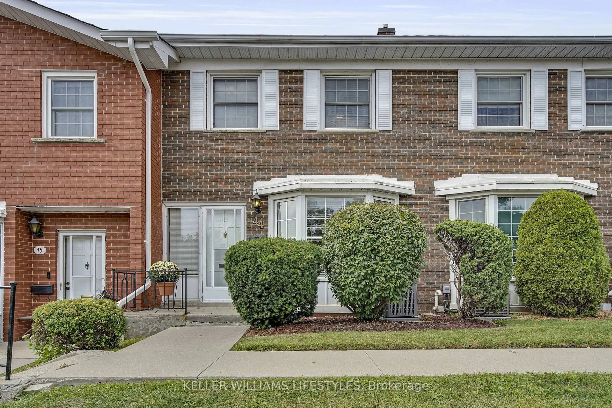3200 Singleton Ave #50, London South, Ontario N6L 0C7
Contact us about this property
Highlights
Estimated valueThis is the price Wahi expects this property to sell for.
The calculation is powered by our Instant Home Value Estimate, which uses current market and property price trends to estimate your home’s value with a 90% accuracy rate.Not available
Price/Sqft$510/sqft
Monthly cost
Open Calculator
Description
Welcome to 3200 Singleton Avenue, Unit 50, a bright and modern 1-bedroom, 1-bathroom ground-floor access end unit in South London. Enjoy private access, a fenced patio, and convenient parking right outside, making it ideal for first-time buyers, downsizers, or anyone seeking low-maintenance living.The open-concept living space is filled with natural light and features new quartz countertops, soft-close drawers, stainless steel appliances, and a center island in the kitchen. Upgraded pot lights and Feit smart technology light switches add a modern touch throughout. The living room is enhanced with custom built-in shelving around the fireplace, while the bedroom offers three spacious closets and large windows.A modern four-piece bathroom, in-suite laundry, and extra storage provide both convenience and practicality. Located in the Bostwick neighbourhood, you are close to groceries, restaurants, parks, the YMCA, and quick highway access. With all major appliances, light fixtures, and window coverings included, this home is truly move-in ready. Do not miss out!
Property Details
Interior
Features
Main Floor
Br
3.71 x 3.1Bathroom
2.59 x 1.5Living
3.07 x 4.42Kitchen
3.61 x 2.11Exterior
Parking
Garage spaces -
Garage type -
Total parking spaces 1
Condo Details
Inclusions
Property History
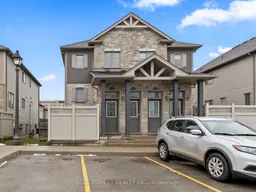 21
21