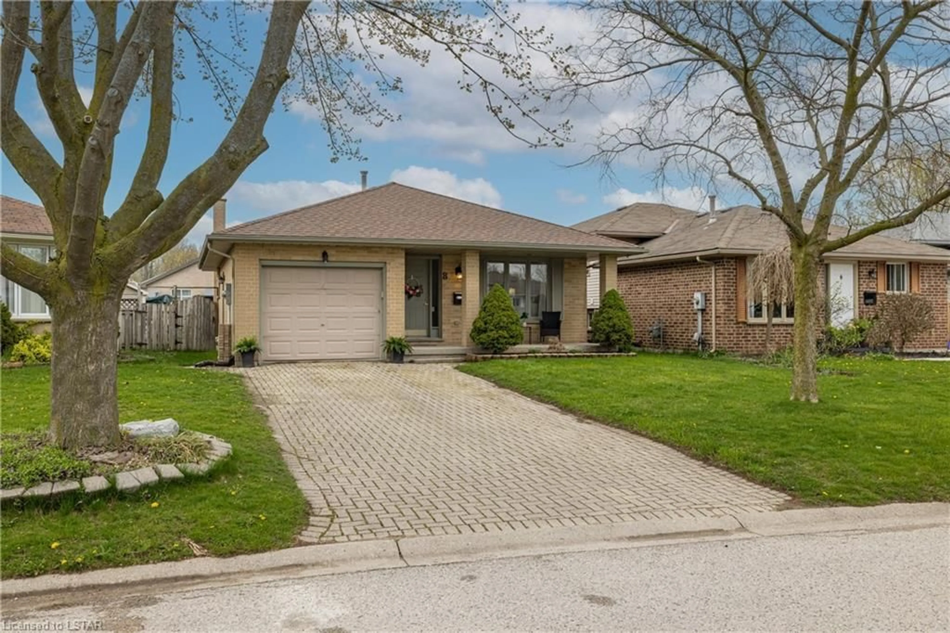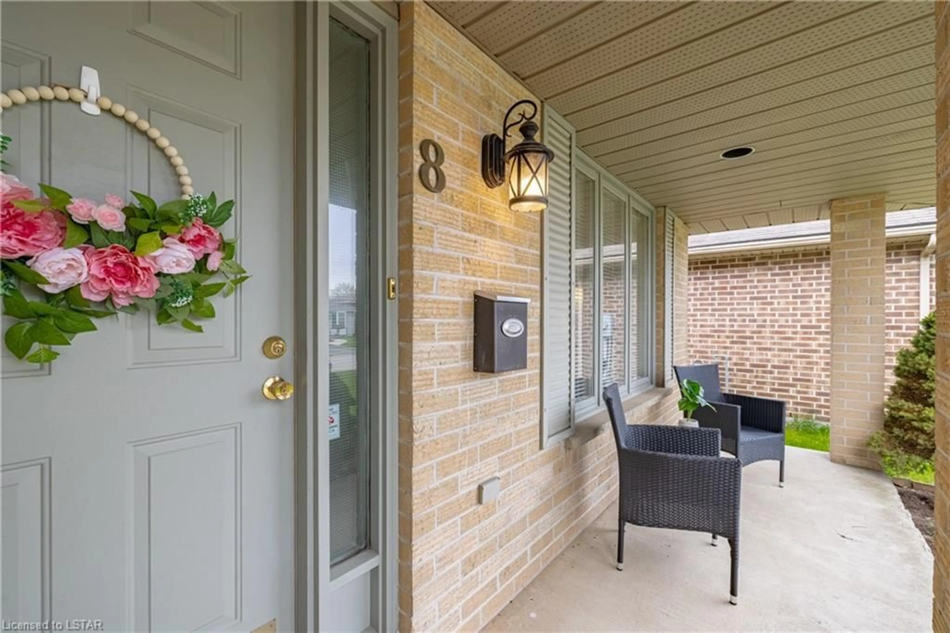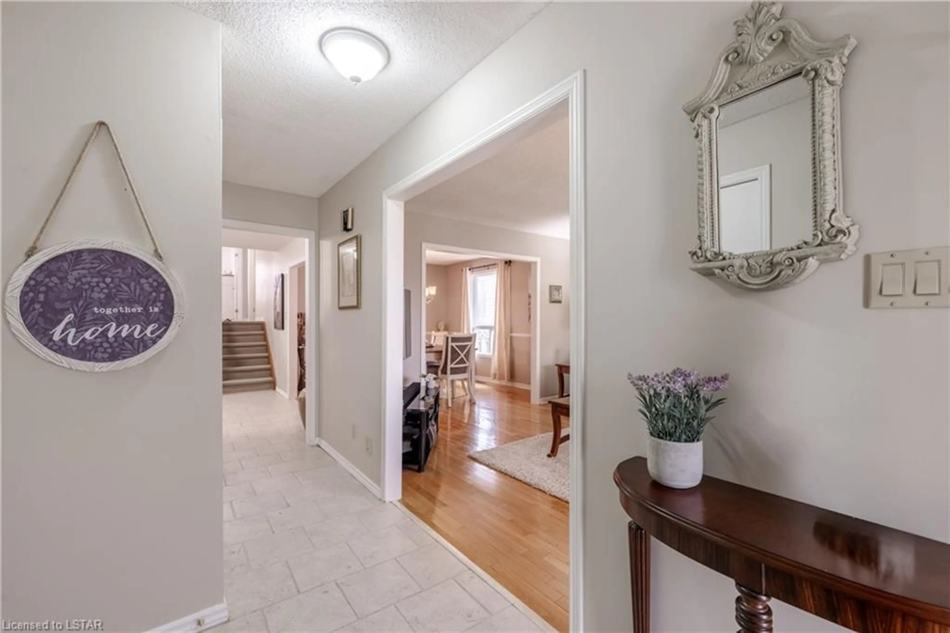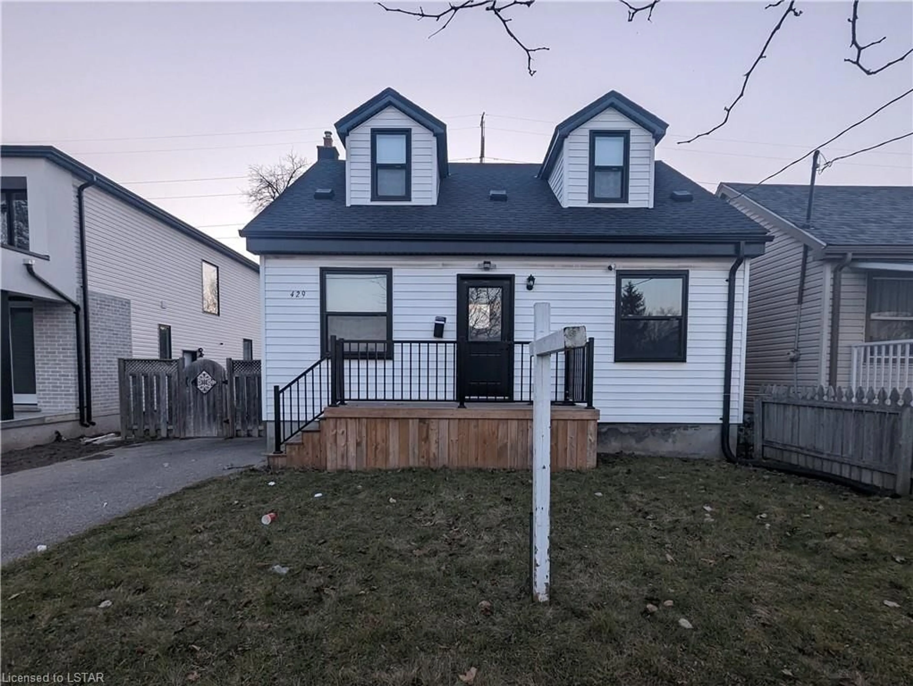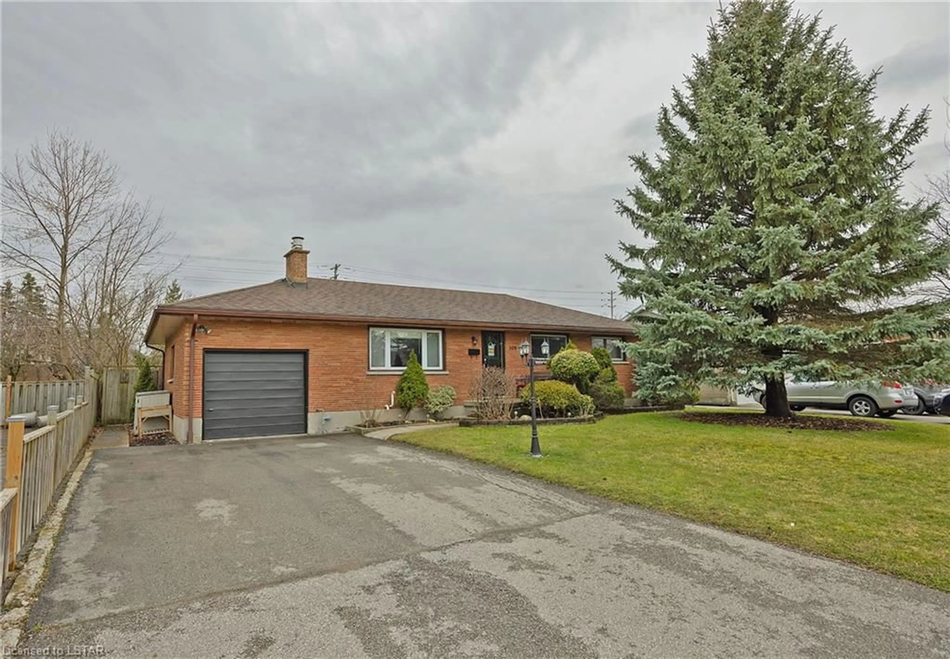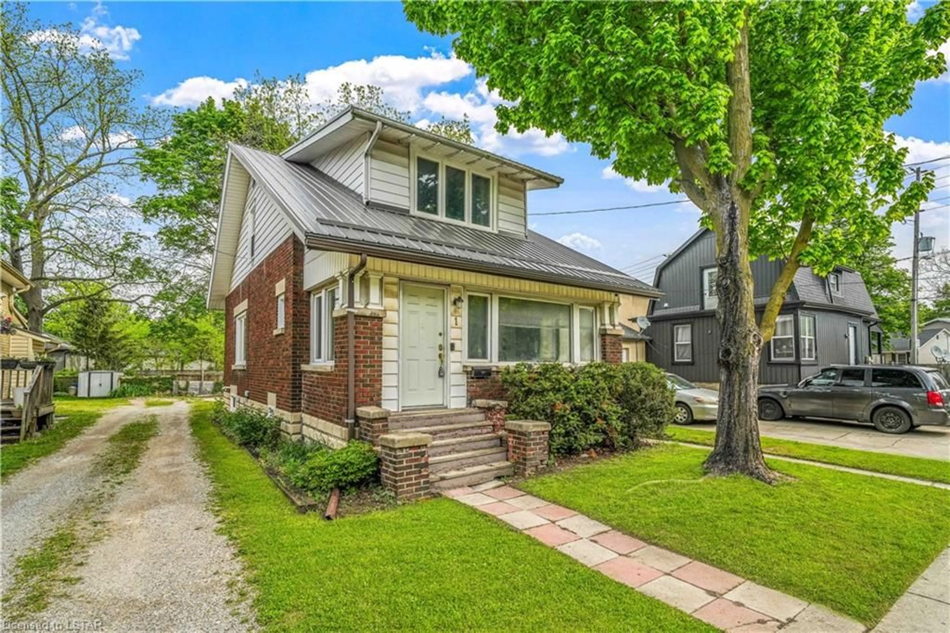8 Portsmouth Rd, London, Ontario N5V 4E3
Contact us about this property
Highlights
Estimated ValueThis is the price Wahi expects this property to sell for.
The calculation is powered by our Instant Home Value Estimate, which uses current market and property price trends to estimate your home’s value with a 90% accuracy rate.$589,000*
Price/Sqft$292/sqft
Days On Market18 days
Est. Mortgage$2,748/mth
Tax Amount (2024)$3,697/yr
Description
Are you looking for a spacious and comfortable home to call your own? Do you want a bright space with tons of natural light? This oversized backsplit is larger than it looks with its amazing layout. It is perfect for all of your living, dining and entertaining needs. The main floor features a beautiful open concept floorplan to enjoy your time either relaxing in the bright front living room, or entertaining with friends in the dining room that flows from the large kitchen. The spacious kitchen features a neutral European tile, and has the option to have a large island that would be ideal for food prep. It would be a gathering area to overlook your family & friends in the lower-level great room. There is so much functionality here all while showing off its beautiful hardwood flooring, featured fireplace wall, large bright windows and huge space for additional dining and living areas. The upper level offers much comfort with its three bedrooms, especially the oversized primary bedroom. Two large full bathrooms are featured in this home, each with some updates as well. It does not end here as the basement provides ample space for all of the extras such as a large laundry room, a space for a home gym, storage, and an additional option for a home office. The exterior of this home comes with little maintenance and features a nice front porch, stone walkway on the side of the home and a new large concrete pad with an updated shed in the backyard. Come and visit your next home!
Upcoming Open Houses
Property Details
Interior
Features
Basement Floor
Storage
1.37 x 5.49Bonus Room
3.89 x 3.43Gym
4.62 x 5.49Laundry
5.11 x 5.51Exterior
Features
Parking
Garage spaces 1
Garage type -
Other parking spaces 4
Total parking spaces 5
Property History
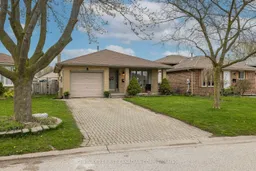 24
24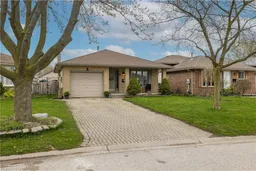 24
24
