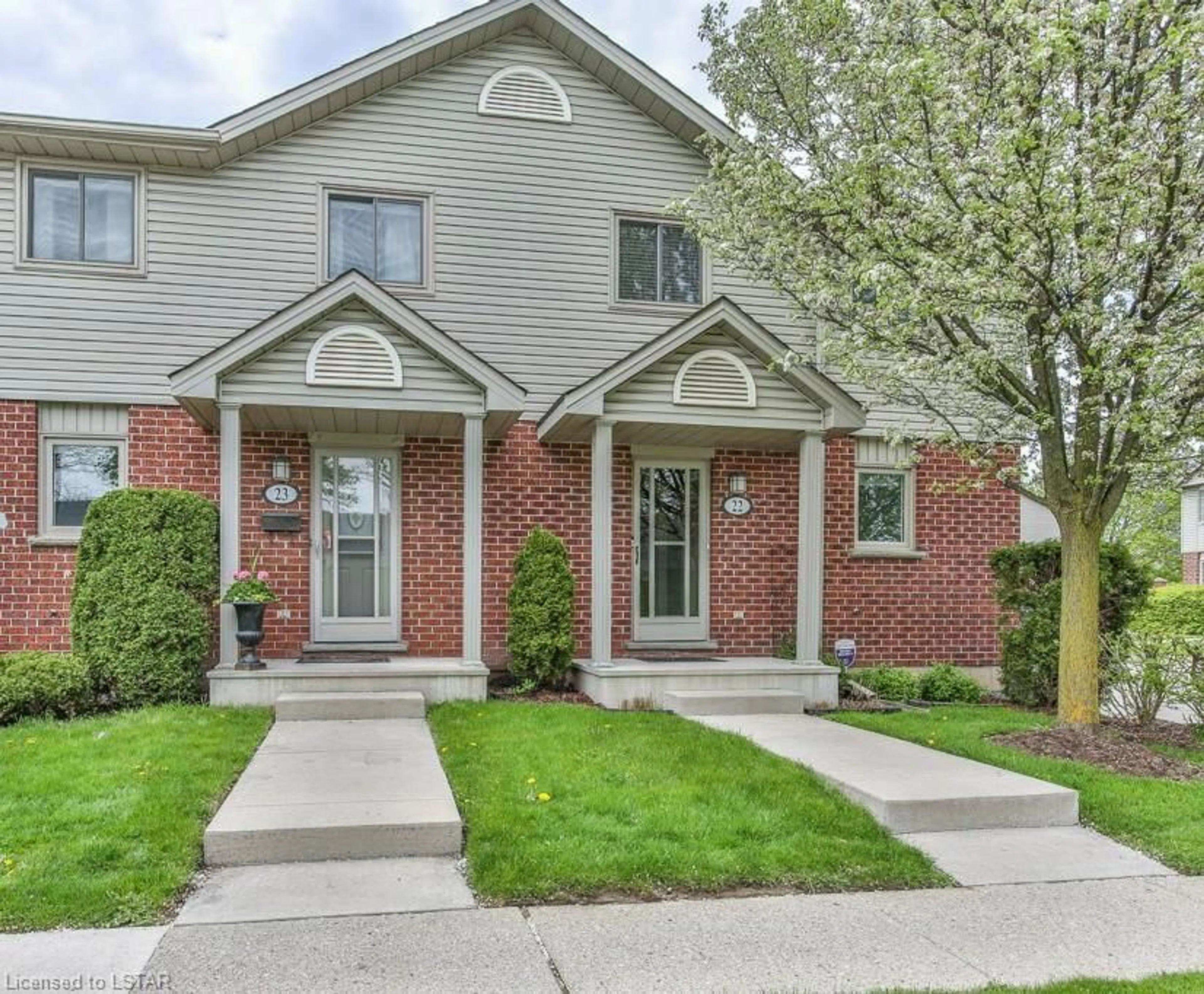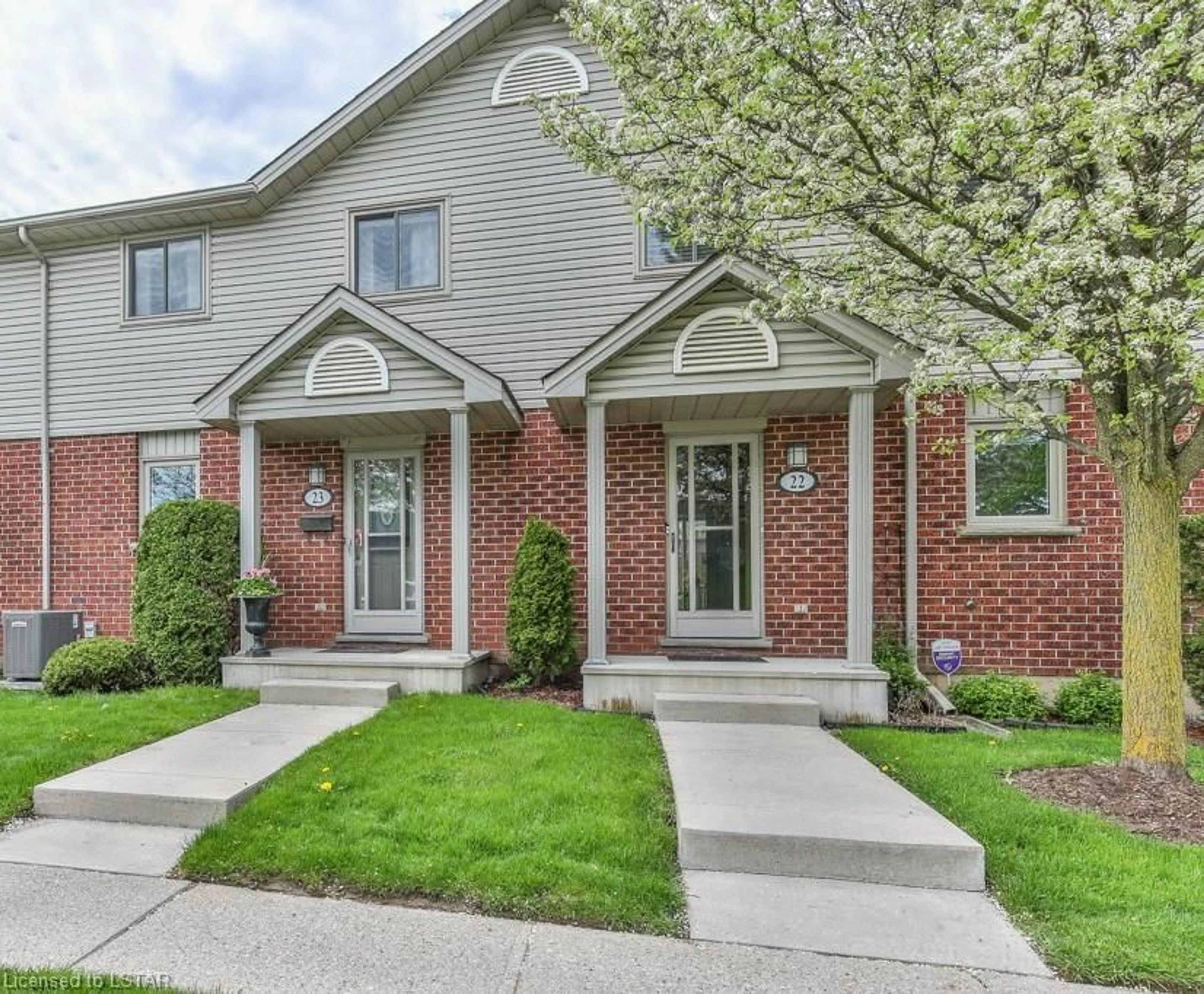511 Admiral Dr #23, London, Ontario N5V 4R4
Contact us about this property
Highlights
Estimated ValueThis is the price Wahi expects this property to sell for.
The calculation is powered by our Instant Home Value Estimate, which uses current market and property price trends to estimate your home’s value with a 90% accuracy rate.$369,000*
Price/Sqft$353/sqft
Days On Market16 days
Est. Mortgage$1,932/mth
Maintenance fees$284/mth
Tax Amount (2023)$1,958/yr
Description
Welcome to this serene complex located in London's East side, offering swift highway access and proximity to schools, shopping centers, and public transit. Parking is conveniently available in front of each unit, with ample visitor parking spaces scattered throughout the complex. The main floor boasts a well-appointed kitchen with ample counter space, a double sink, and room for an island - complete with a new dishwasher. The dining area provides space for a table and flows seamlessly into the spacious living room, which grants access to the enclosed back deck. Upstairs, you'll find three generously sized rooms alongside an oversized primary bedroom. The updated upper bathroom offers ample space and storage. The finished basement features a cozy rec room ideal for families, while the back storage area houses the laundry facilities, a newer furnace, and additional storage space for your belongings.
Upcoming Open House
Property Details
Interior
Features
Main Floor
Kitchen
3.58 x 2.44Dining Room
2.77 x 2.74Bathroom
0.79 x 1.932-Piece
Living Room
5.84 x 4.04Exterior
Features
Parking
Garage spaces -
Garage type -
Total parking spaces 1
Property History
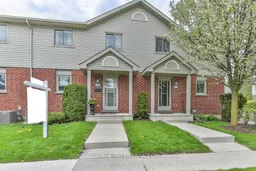 33
33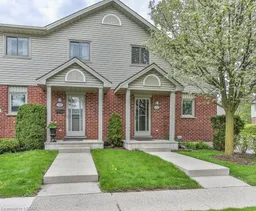 33
33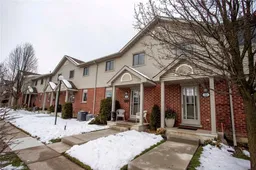 28
28
