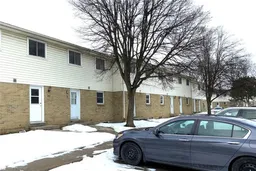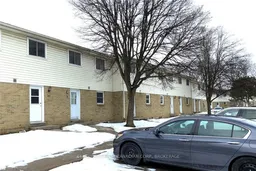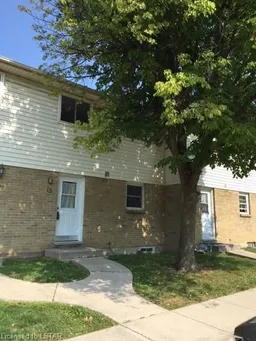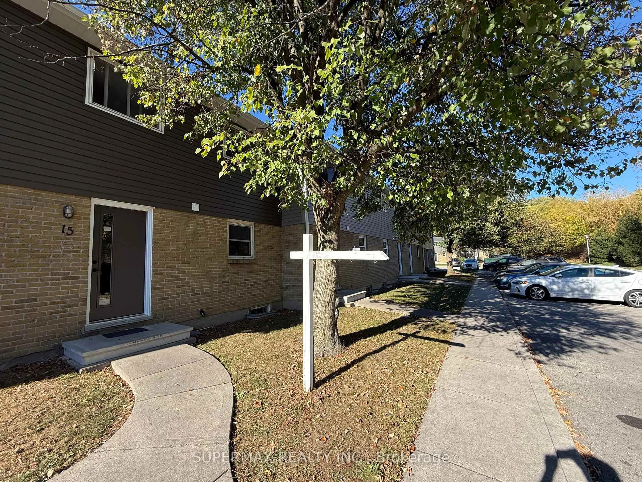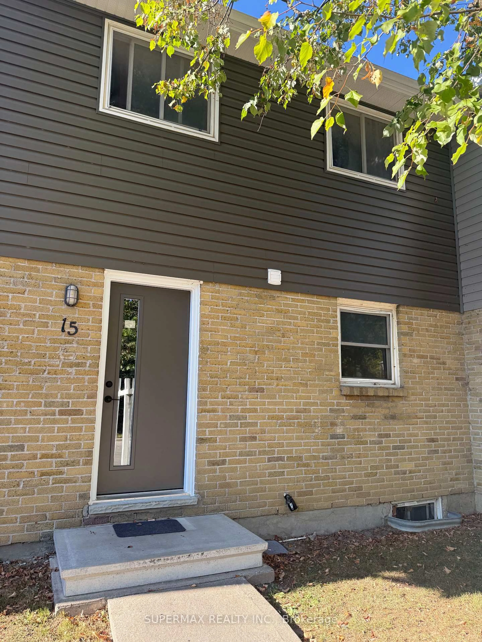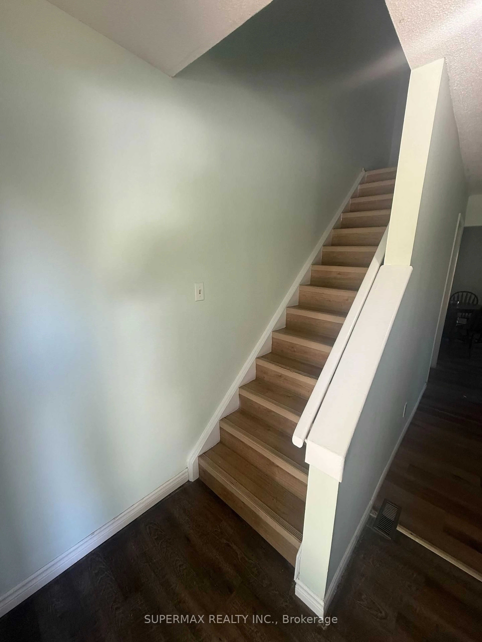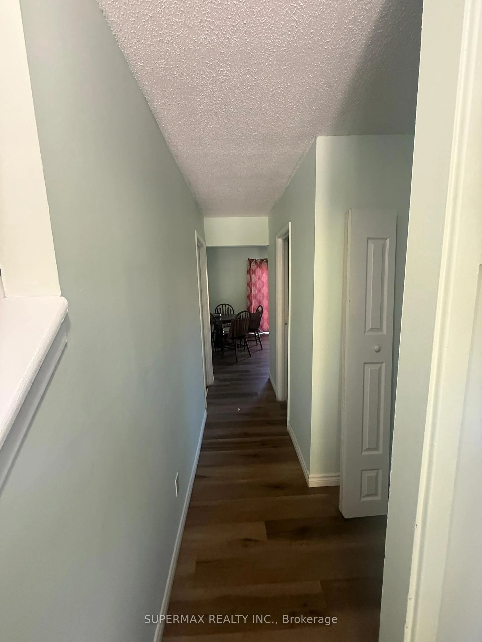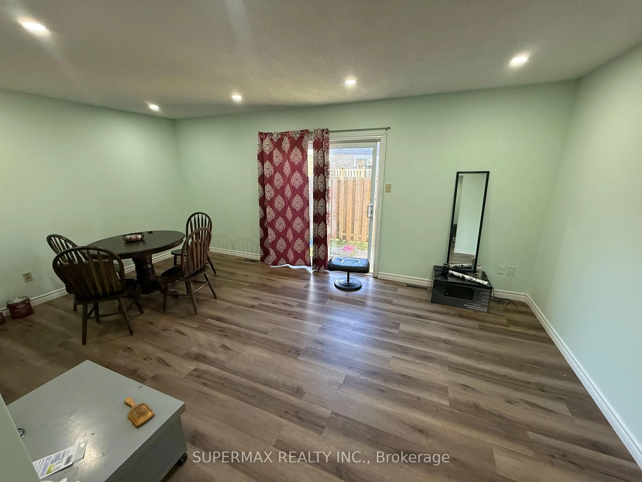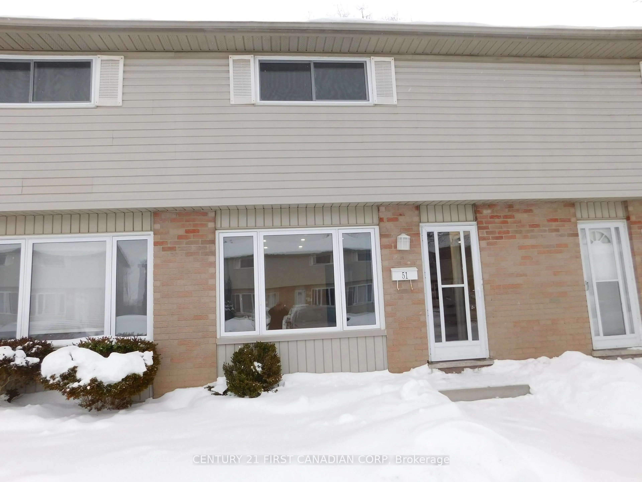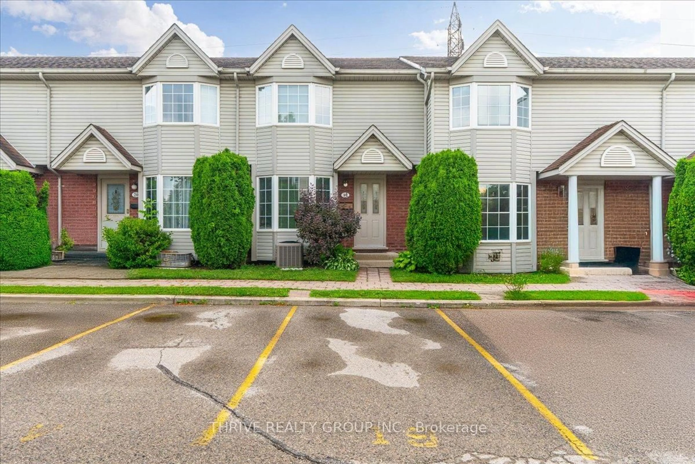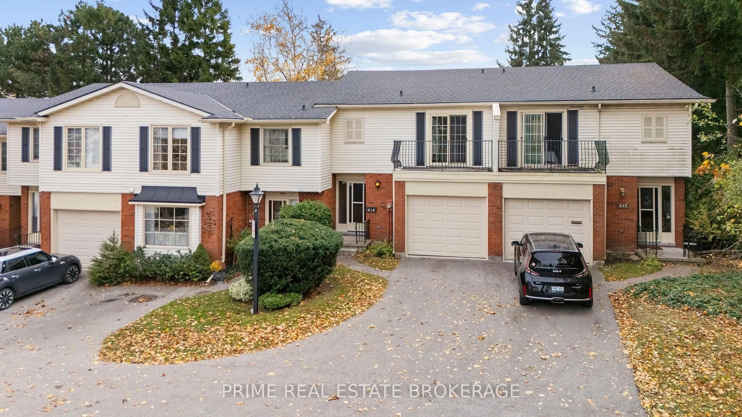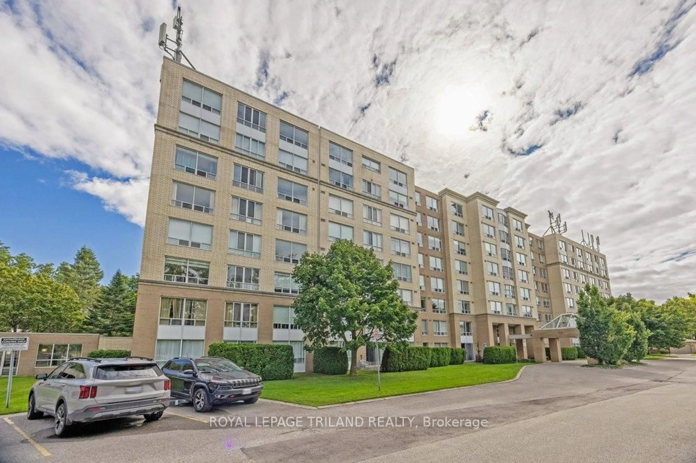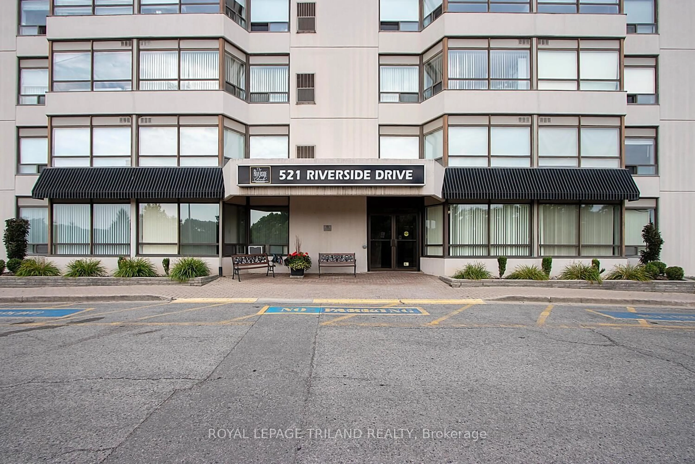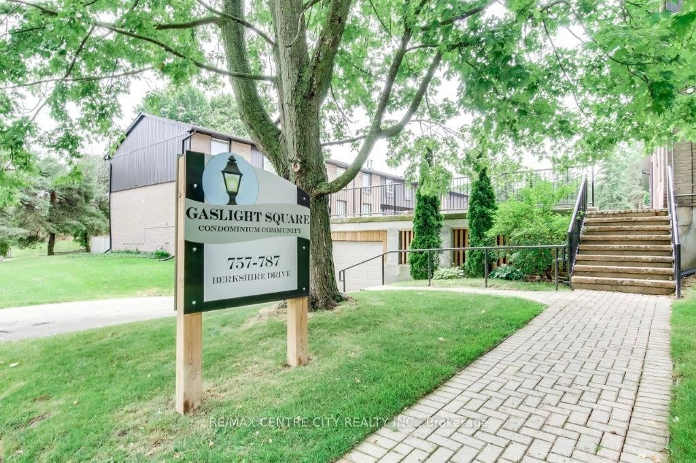470 Second St #15, London East, Ontario N5V 3X3
Contact us about this property
Highlights
Estimated valueThis is the price Wahi expects this property to sell for.
The calculation is powered by our Instant Home Value Estimate, which uses current market and property price trends to estimate your home’s value with a 90% accuracy rate.Not available
Price/Sqft$335/sqft
Monthly cost
Open Calculator
Description
Welcome to this beautifully maintained 2-storey townhouse located within walking distance to Fanshawe College and Forest City Public School. This bright and inviting home offers 3+1 bedrooms and 1.5 bathrooms, making it perfect for families, students, or investors alike. The main floor features a functional layout with a kitchen, dining area, and a spacious living room that opens to a private backyard - ideal for relaxing or entertaining. Upstairs, you'll find three generous bedrooms and a 4-piece bathroom. The finished basement adds even more living space, complete with a fourth bedroom and a large laundry/storage room. Enjoy carpet-free living throughout with laminate flooring on all levels. The property also includes two assigned parking spaces (one designated visitor spot). Currently generating $2,500/month in rent, with vacant possession available, this property offers a great opportunity for both homeowners and investors.
Property Details
Interior
Features
Main Floor
Living
5.61 x 3.35Kitchen
2.28 x 1.82Dining
3.04 x 2.61Bathroom
0.0 x 0.02 Pc Bath
Exterior
Parking
Garage spaces -
Garage type -
Total parking spaces 2
Condo Details
Inclusions
Property History
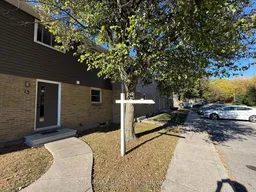 14
14