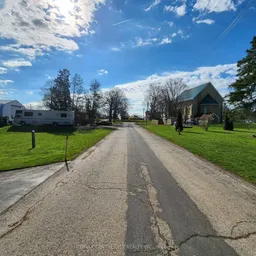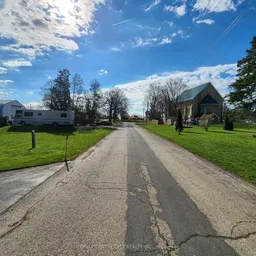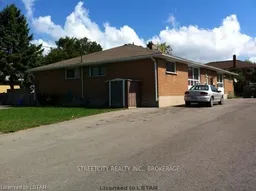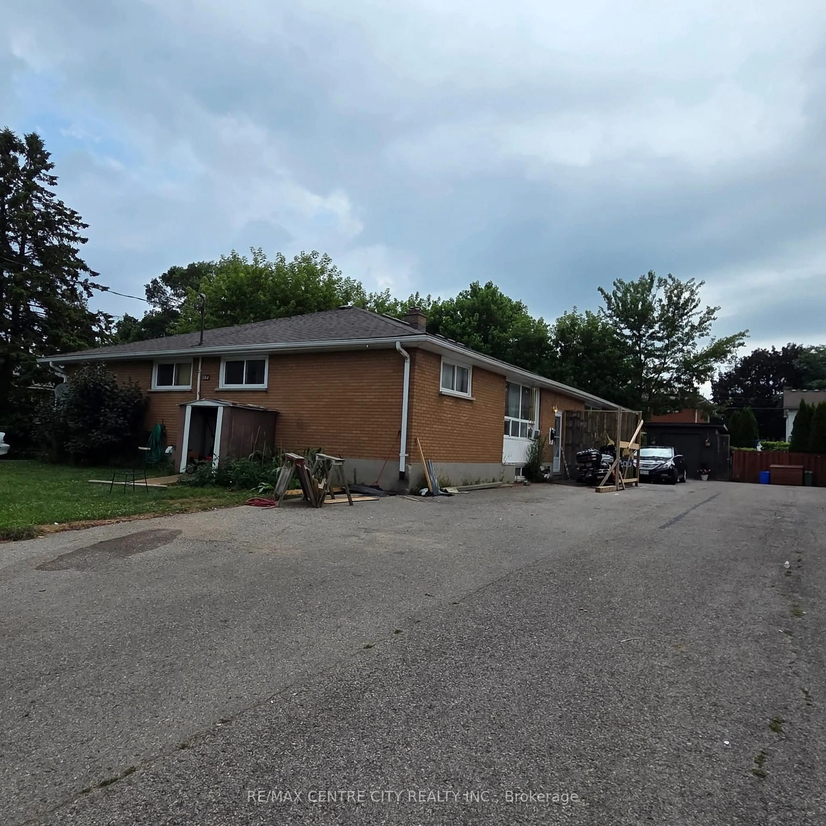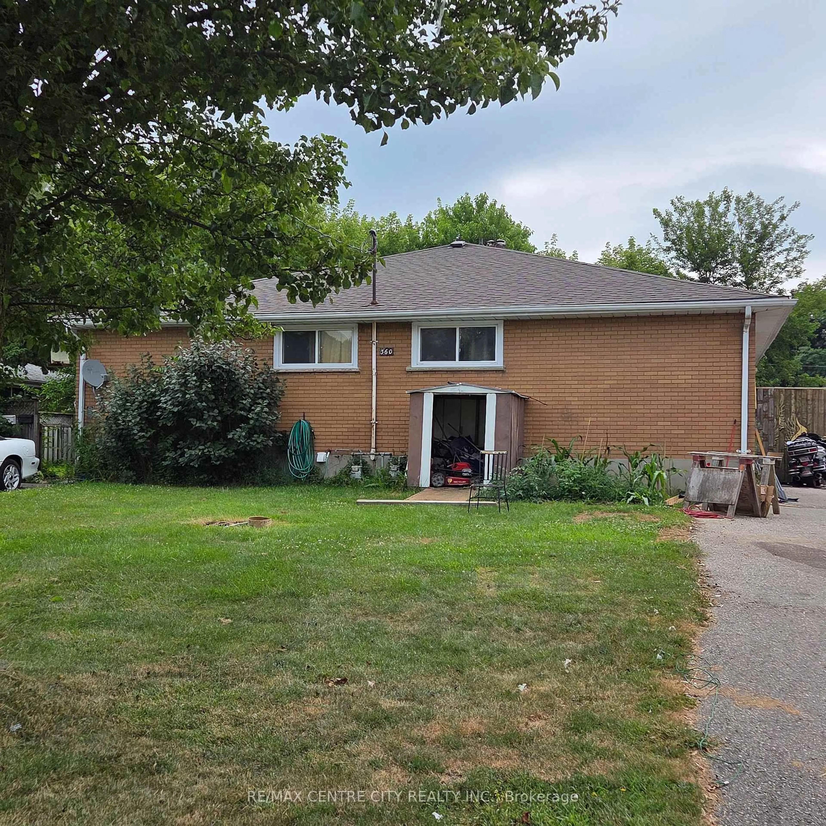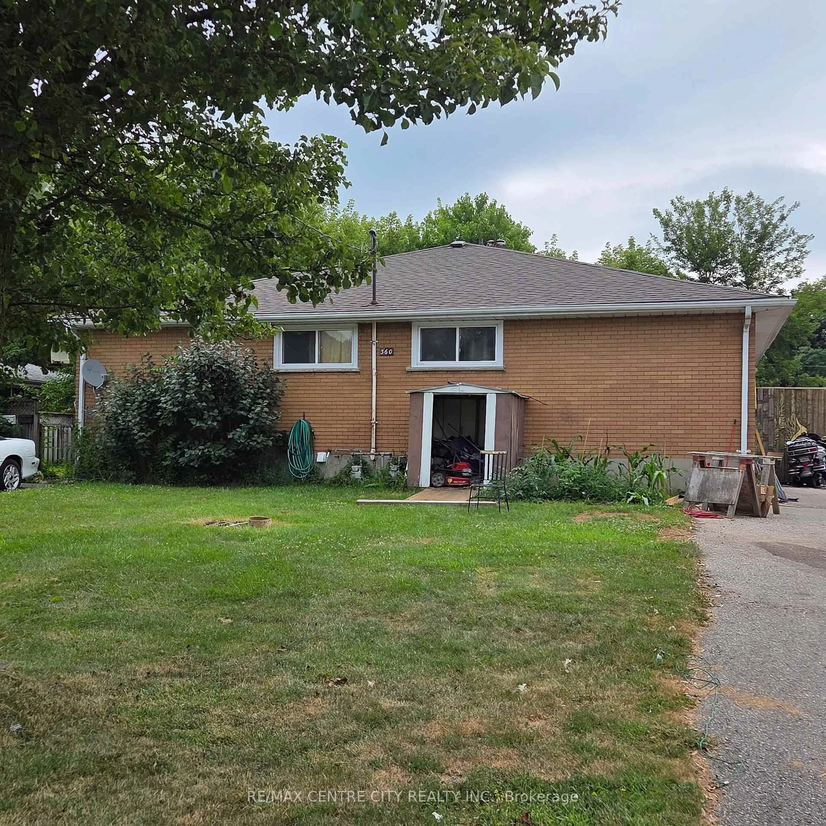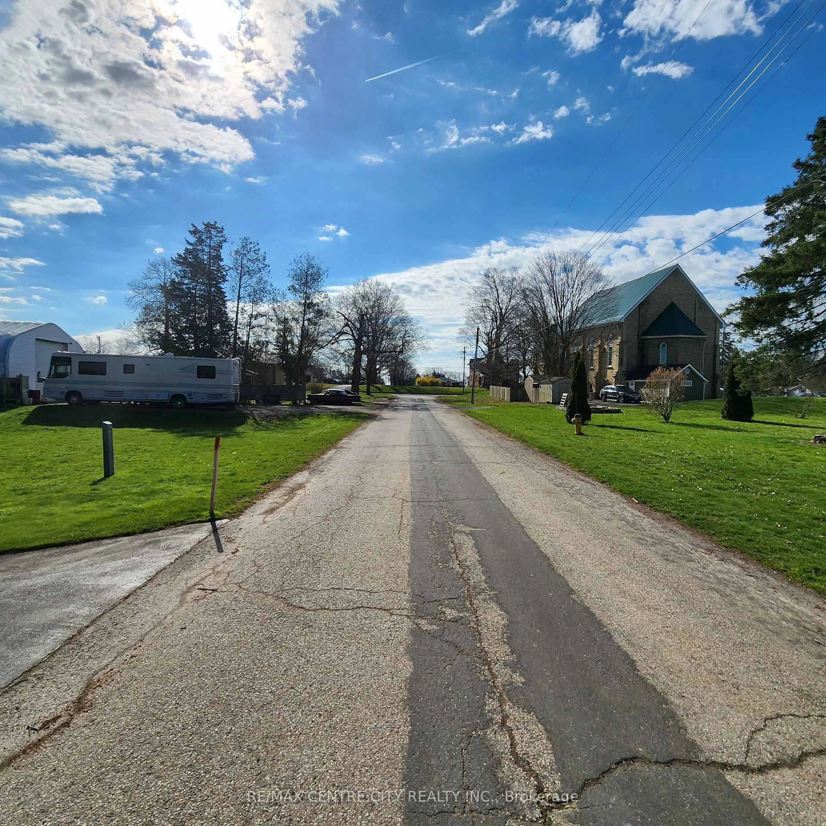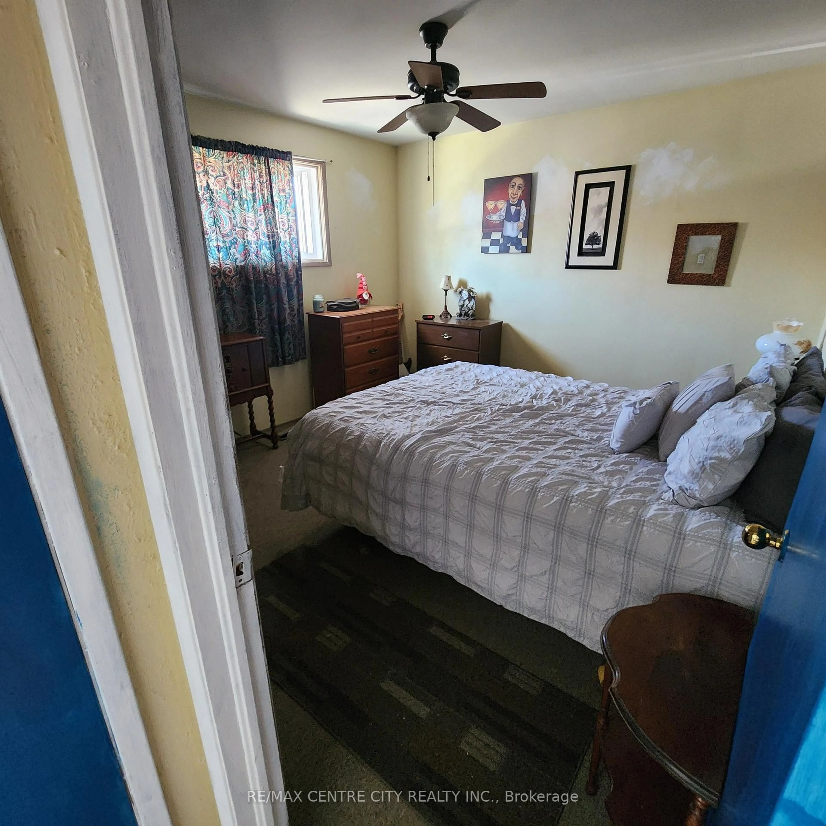360 Stratton Dr, London East, Ontario N5W 4Z7
Contact us about this property
Highlights
Estimated valueThis is the price Wahi expects this property to sell for.
The calculation is powered by our Instant Home Value Estimate, which uses current market and property price trends to estimate your home’s value with a 90% accuracy rate.Not available
Price/Sqft$252/sqft
Monthly cost
Open Calculator
Description
ATTENTION TO ALL INVESTORS! This solid brick 4 plex needs updates, renovations, and refurbishment. It is sold as is, where it is, with no guarantees or warranties. Present rents are way below the current rental market, due to long-term tenants. The subject property is built as a one-storey fourplex( quad style). A $20,000 deposit is required with an offer to purchase. Each unit is configured with a living room, dining room, kitchen, two beds, and a four-piece bath, along with full, partially finished basement levels. The basement levels include laundry, mechanical, and recreation room areas. All measurements are approximate, to be verified by the buyer. The kitchen and bathrooms are original, along with the original hardwood flooring, and cosmetically dated, and average or below average overall condition. The roof shingles were newer improvements along with various windows, along with two of the four furnaces. The property has 3 driveways and a single garage. The tenants are long-term with per unit rents reported at $720, $720, $750, and $750, combining to $2940 monthly and $35,280 annually, with the tenants responsible for all utilities except the hot water heater. These rents were indicative of long-term tenancies. One unit will be vacant by Jan 31st 2026 and new owner can set the rent.
Property Details
Interior
Features
Main Floor
Primary
3.7 x 3.48Living
4.61 x 3.53Kitchen
4.14 x 3.48Rec
5.0 x 3.35Exterior
Features
Parking
Garage spaces 1
Garage type Detached
Other parking spaces 4
Total parking spaces 5
Property History
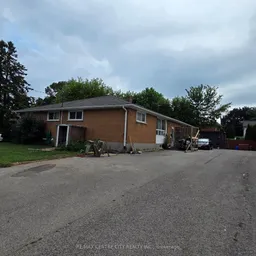 24
24