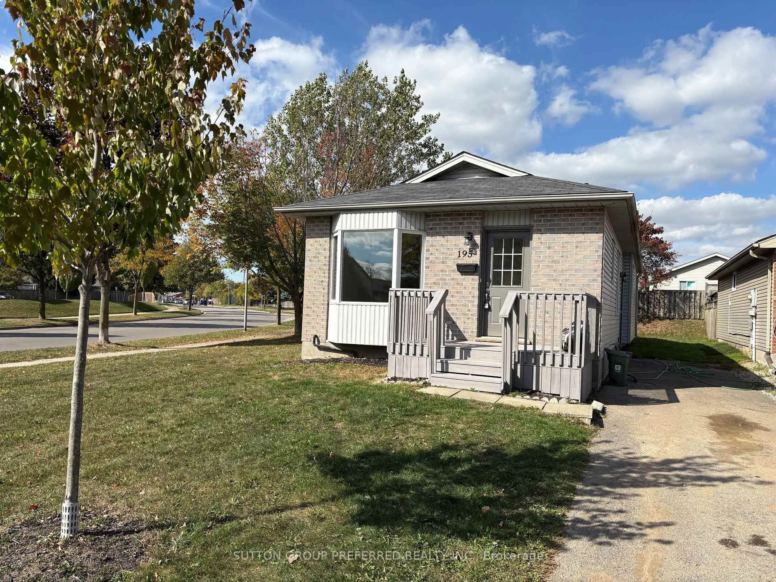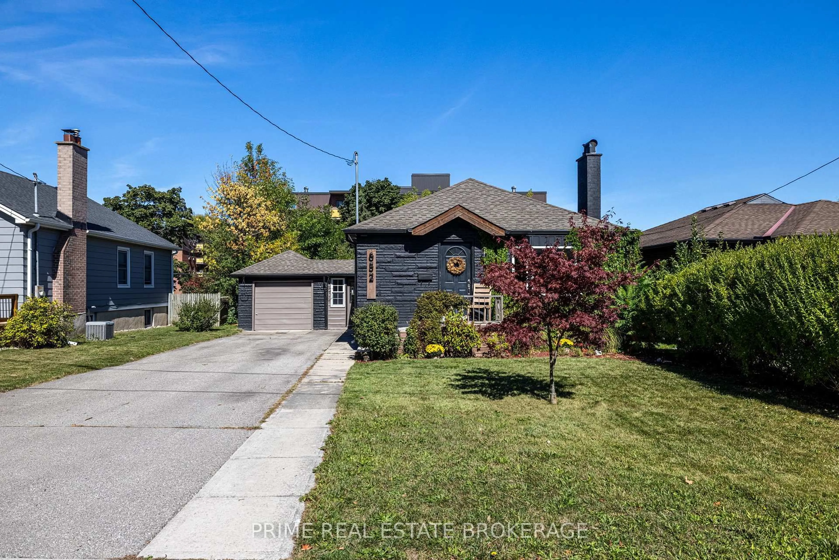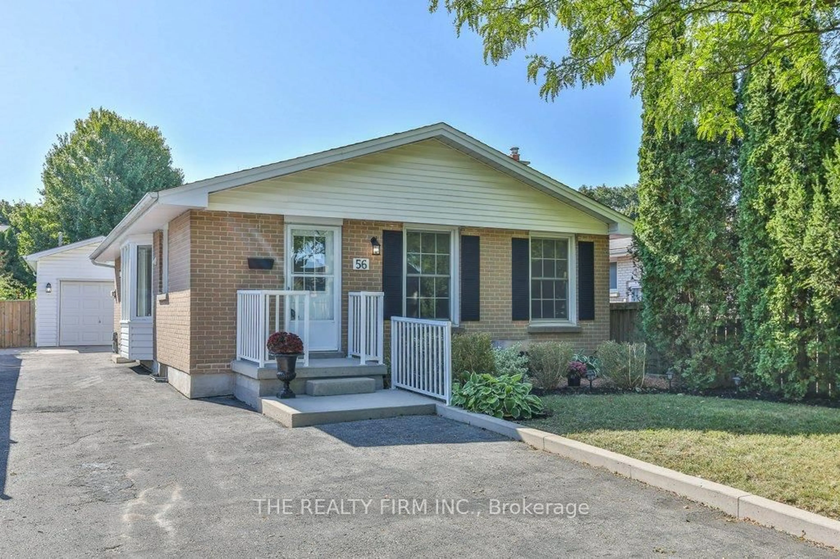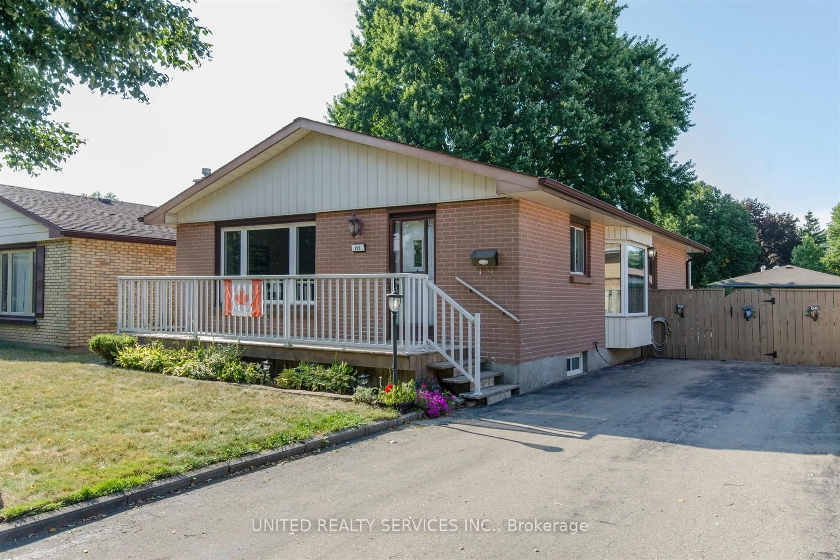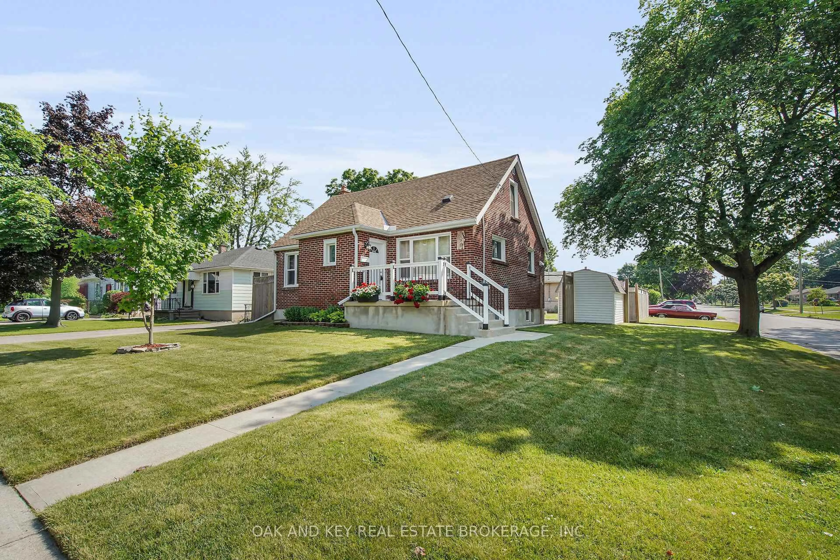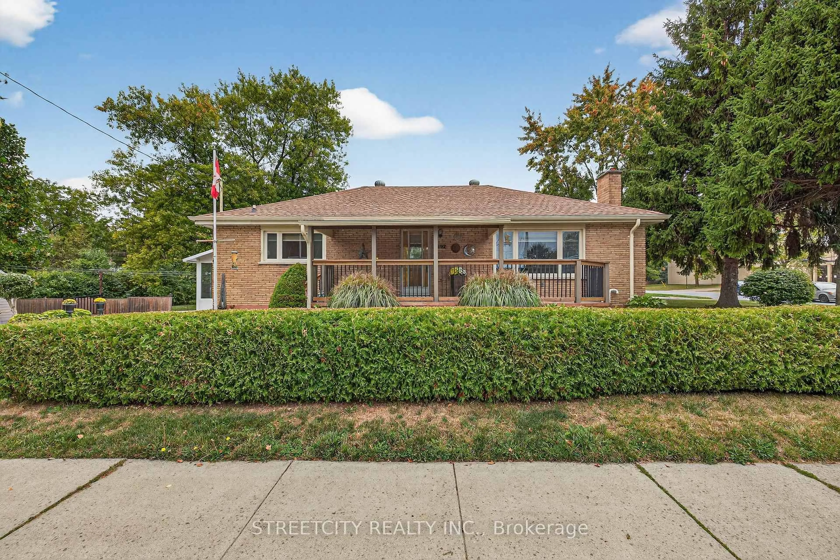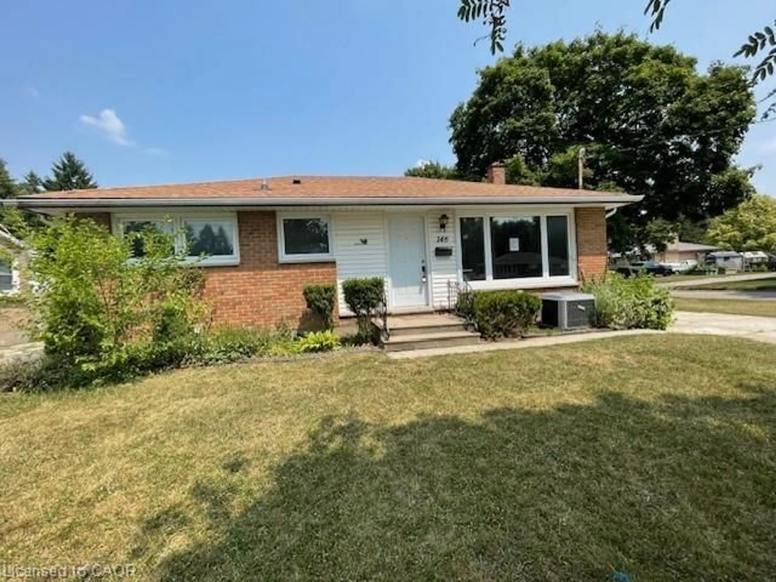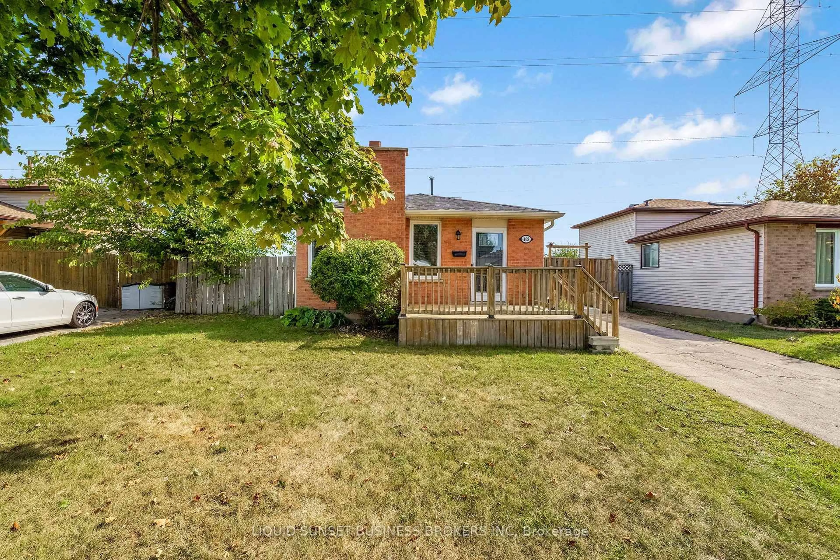Welcome to this charming 3 bedroom, 1 bath bungalow nestled on a quiet court location in family friendly Ronleigh Village in East London. Step inside to a partially open concept main floor, freshly painted, where wide vinyl plank laminate flooring flows throughout. The bright living room features a cozy gas fireplace with custom built-in shelving, creating the perfect gathering spot. The white kitchen comes with two appliances, while the roomy dining area offers a bay window that fills the space with natural light. Three well-sized bedrooms and a 4 piece bathroom complete the main level, making this home both practical and comfortable. Enjoy summer evenings on the patio while the kids and pets play in the fully fenced yard. A 12 x 9 vinyl sided shed with concrete floor provides ample storage for garden tools and outdoor equipment. The side door entrance from the lane way leads directly to the unspoiled lower level which offers endless possibilities for a future living space. Notable updates include: windows on main floor (2014), shingles (2014), soffits and fascia (2020). This home is ideally located close to schools, shopping, bus routes, and offers quick access to Hwy 401, a perfect fit for commuters, families, those downsizing or investors. Do not miss this opportunity to settle into a well-kept home in a welcoming community. Some photos are virtually staged.
Inclusions: Fridge, Stove, Washer & Dryer Being Sold As They Are
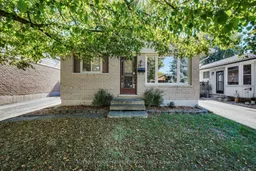 39
39

