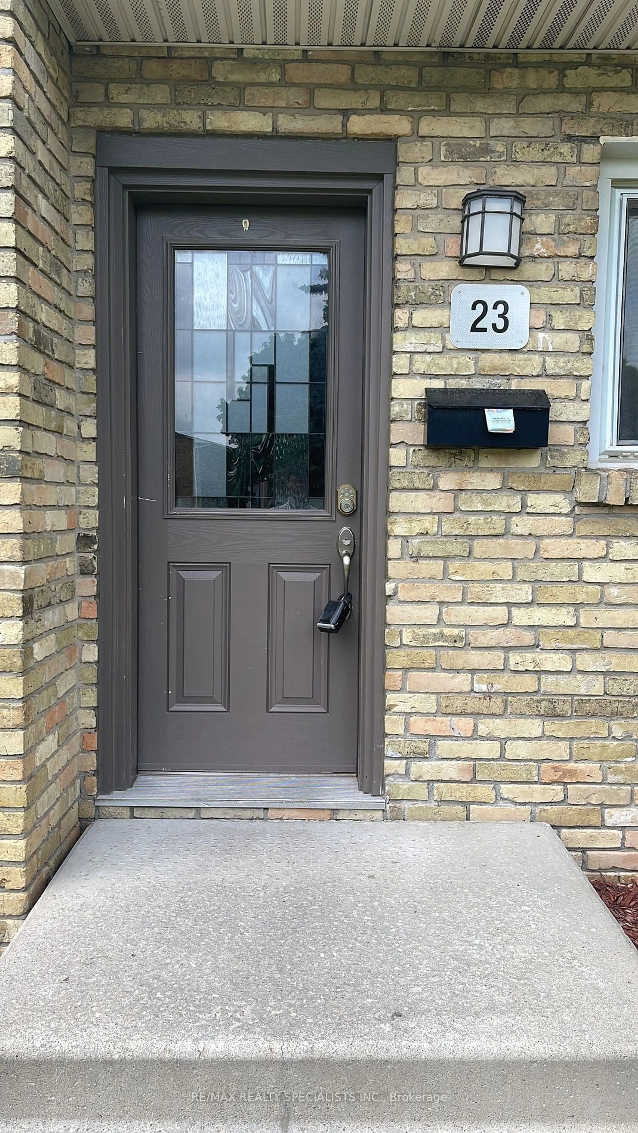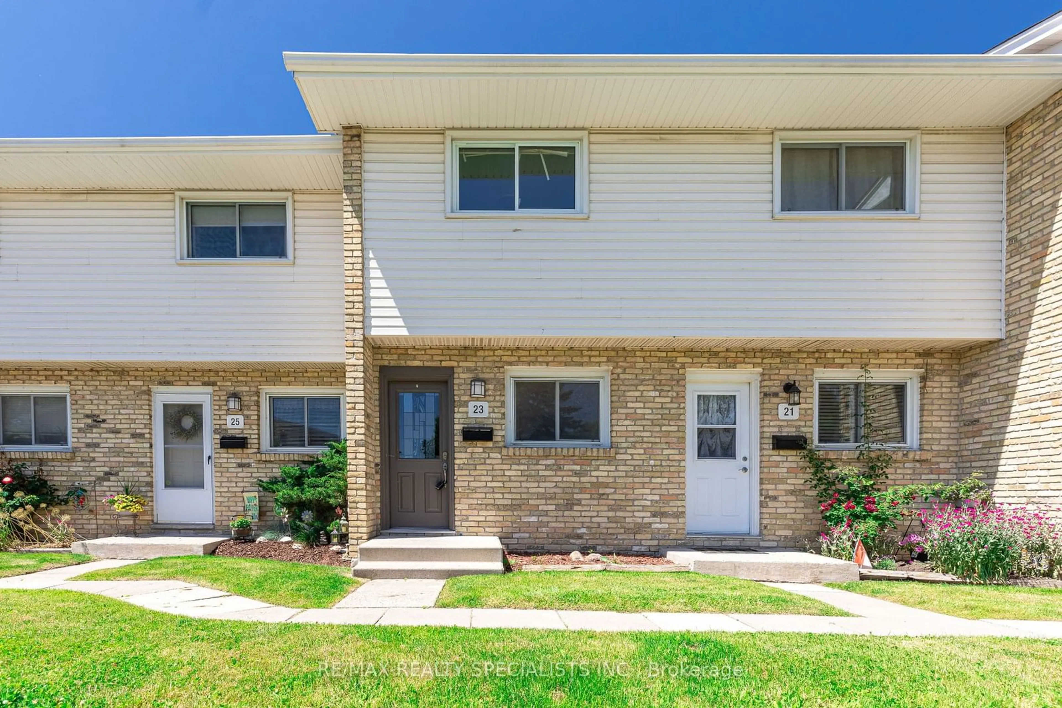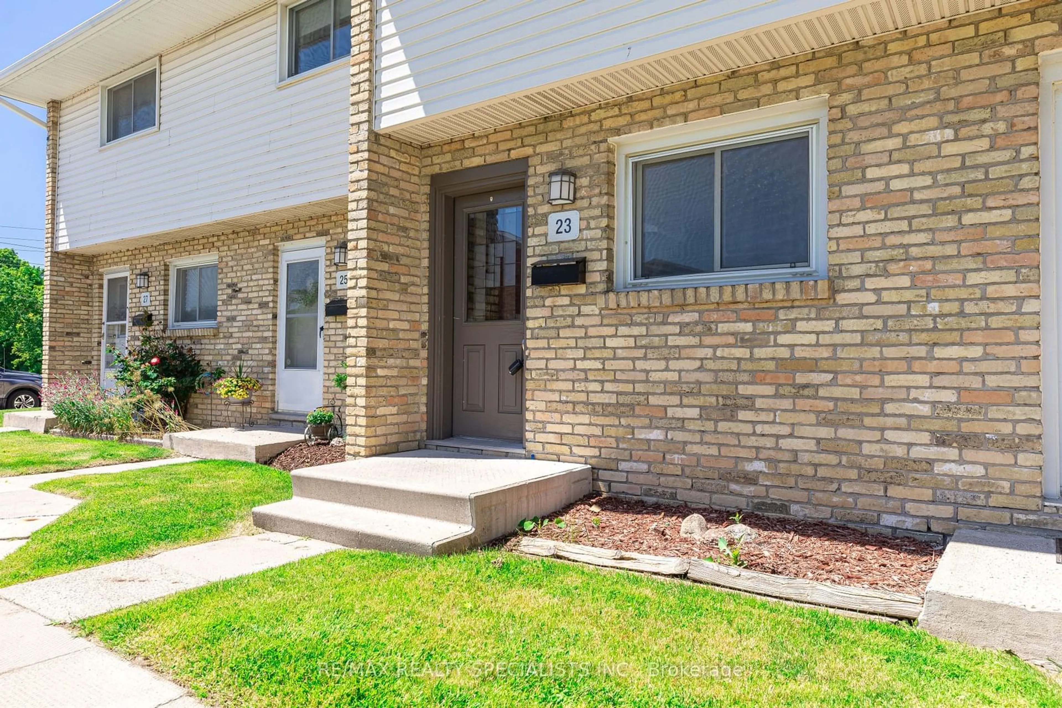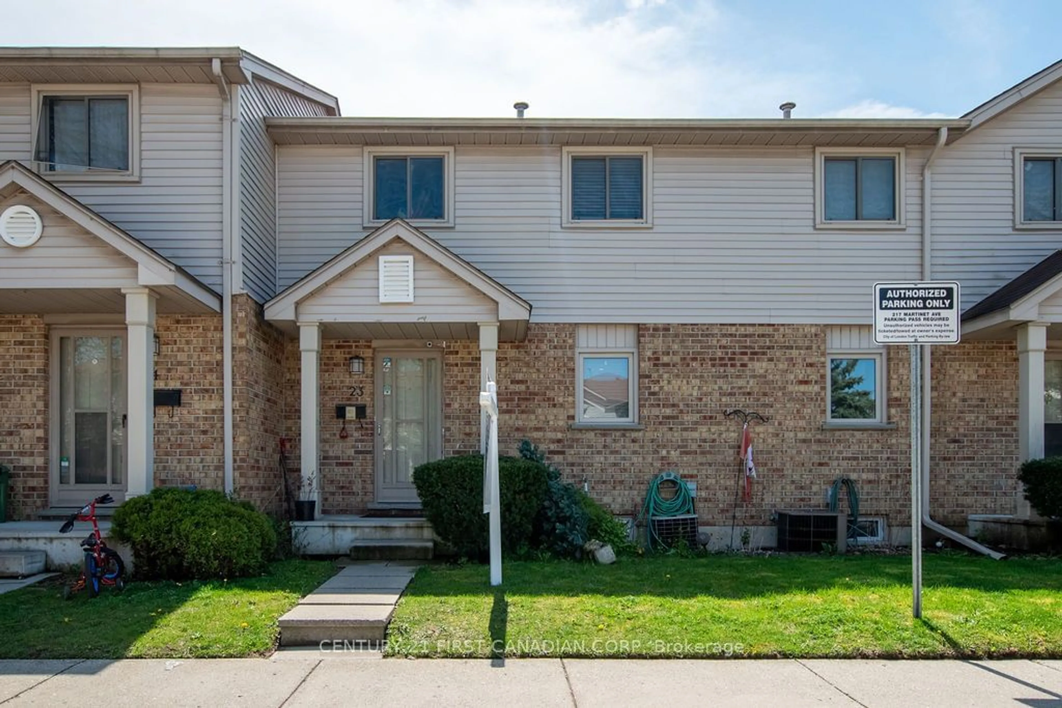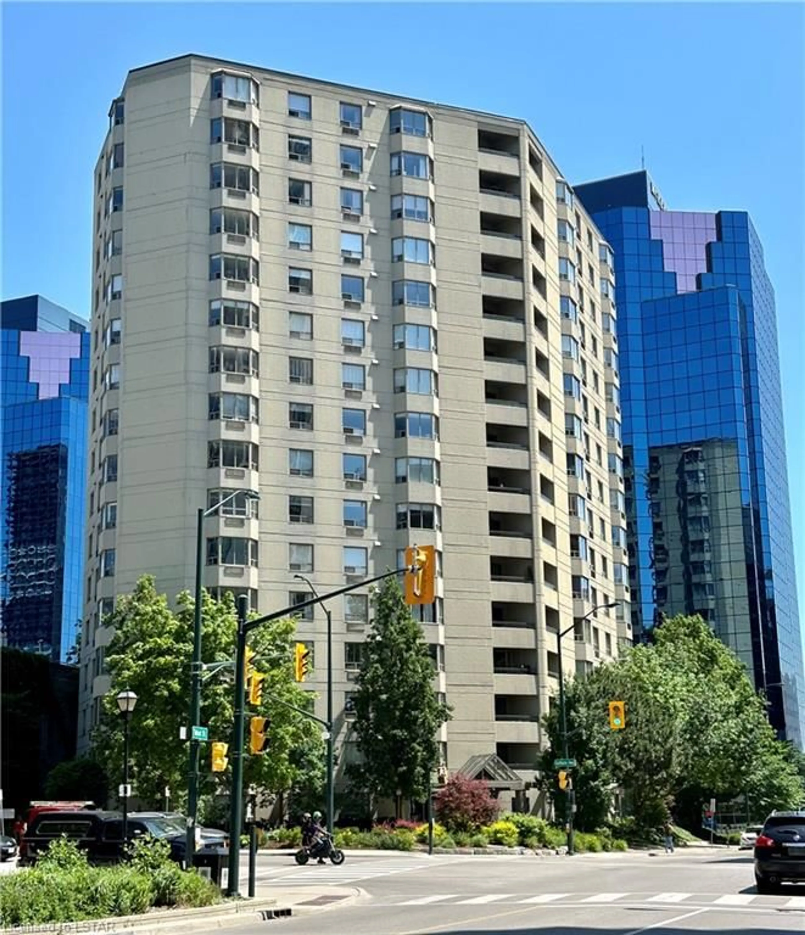23 WELLESLEY Cres, London, Ontario N5V 1J6
Contact us about this property
Highlights
Estimated ValueThis is the price Wahi expects this property to sell for.
The calculation is powered by our Instant Home Value Estimate, which uses current market and property price trends to estimate your home’s value with a 90% accuracy rate.$364,000*
Price/Sqft$354/sqft
Days On Market18 days
Est. Mortgage$1,439/mth
Maintenance fees$405/mth
Tax Amount (2024)$1,890/yr
Description
Welcome to 23 Wellesley Cres, a charming two-story, two-bedroom, one-bathroom condo townhouse located in a family-friendly neighborhood in East London. Ideal for first-time buyers, investors, or anyone seeking a cozy home, this property has the potential to become a true gem. You'll enjoy convenient access to a variety of amenities, including shopping centers, restaurants, parks, and more. Commuters will appreciate the proximity to major highways and public transportation, making it easy to navigate the city and beyond. The kitchen is equipped with essential appliances and ample cabinet space, blending functionality and style. Adjacent to the kitchen, the dining area is perfect for meals with loved ones or intimate gatherings. The rear yard is easily accessible and ideal for summertime barbecues. Upstairs, you'll find two spacious bedrooms, each offering a peaceful retreat with ample closet space. The upper level features a bathroom with a bathtub/shower combination and a vanity sink. The basement provides extra space for a recreation room or office, along with ample storage. Don't miss this fantastic opportunity to own a two-bedroom condo townhouse in East London! FRESHLY PAINTED AND RENOVATED!!
Property Details
Interior
Features
Main Floor
Kitchen
2.77 x 2.13Dining
3.17 x 2.57Living
5.28 x 3.51Condo Details
Inclusions
Property History
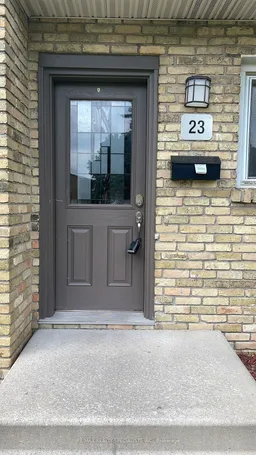 19
19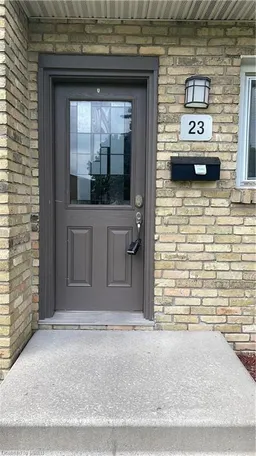 19
19
