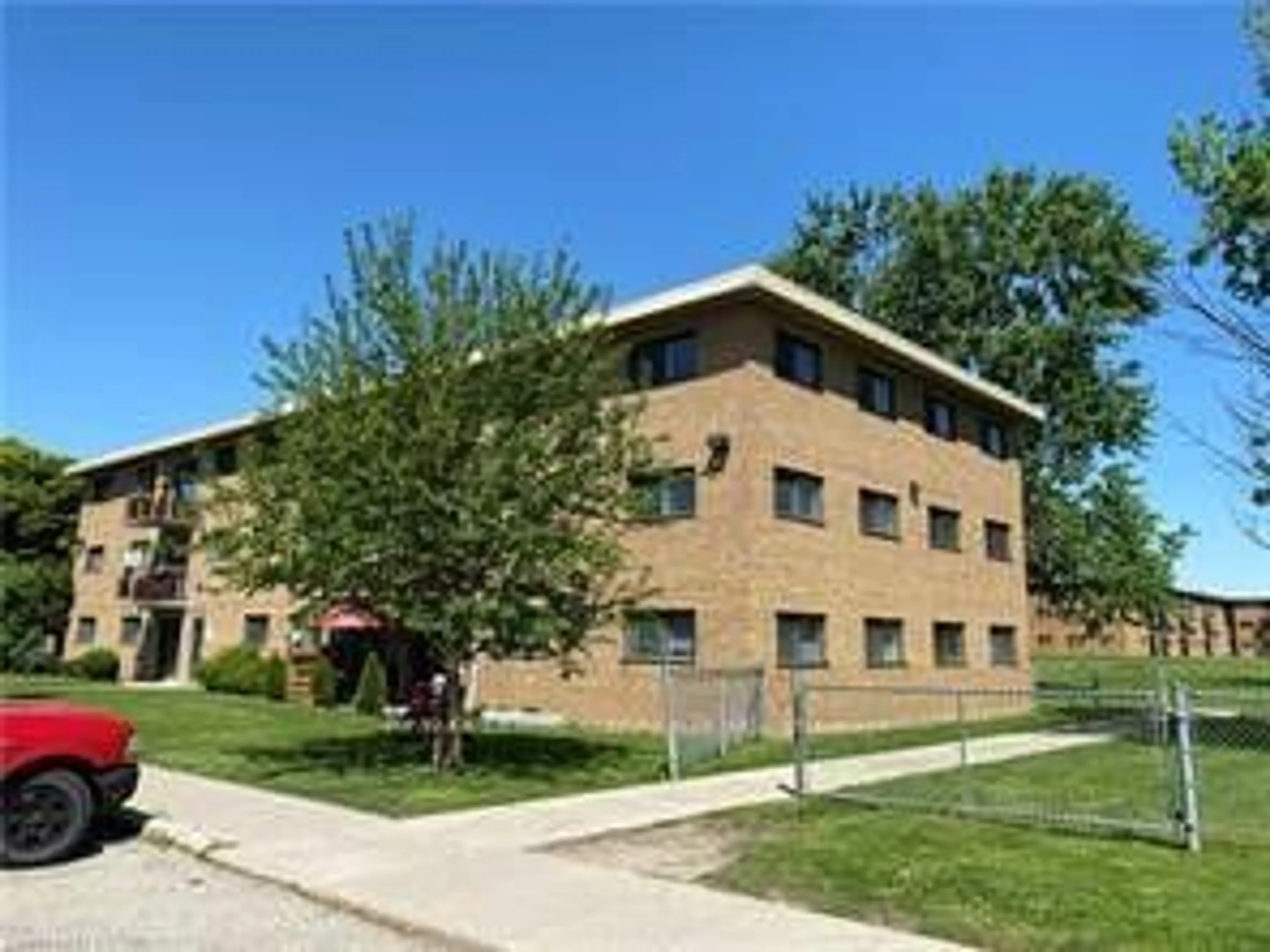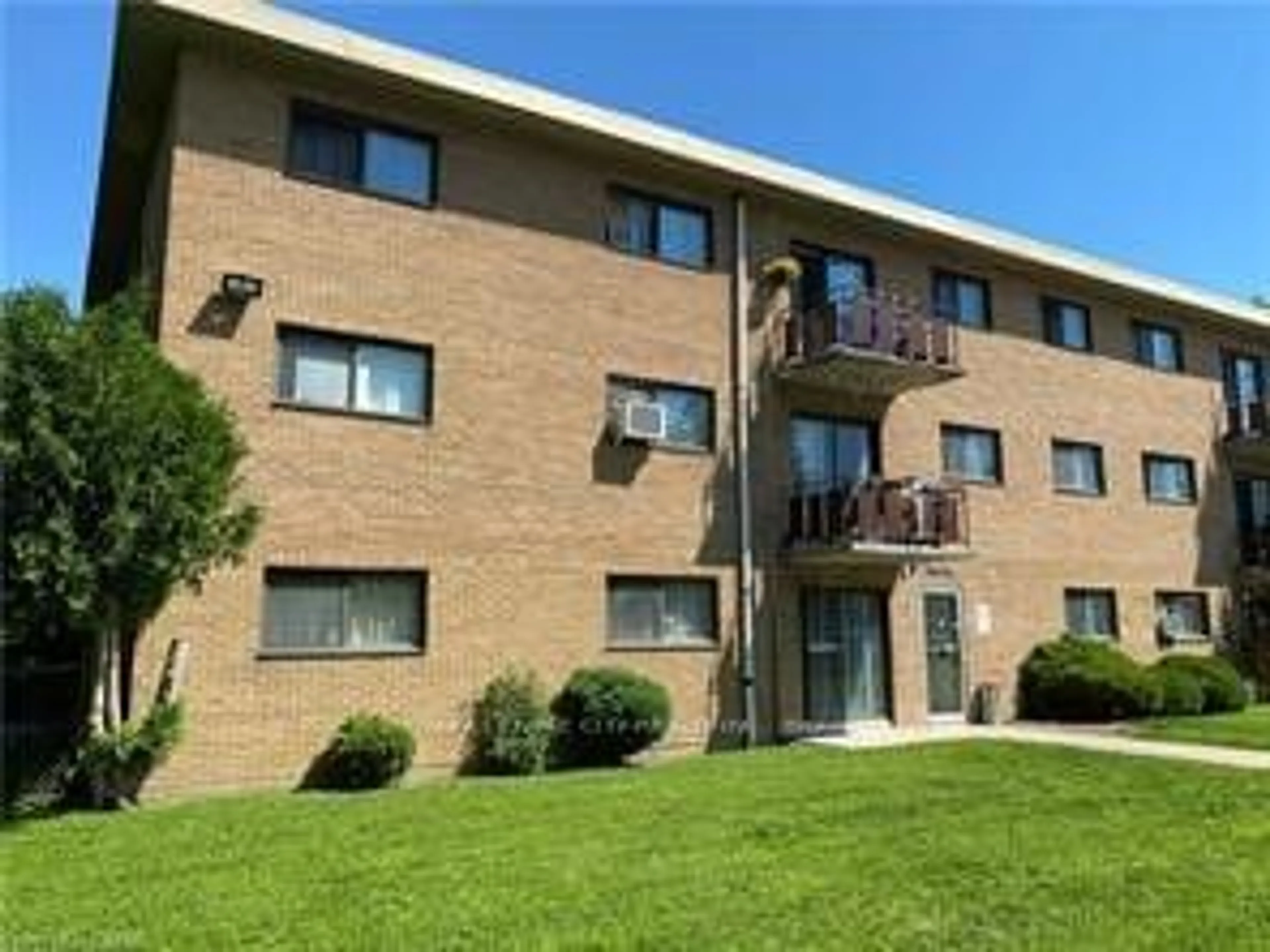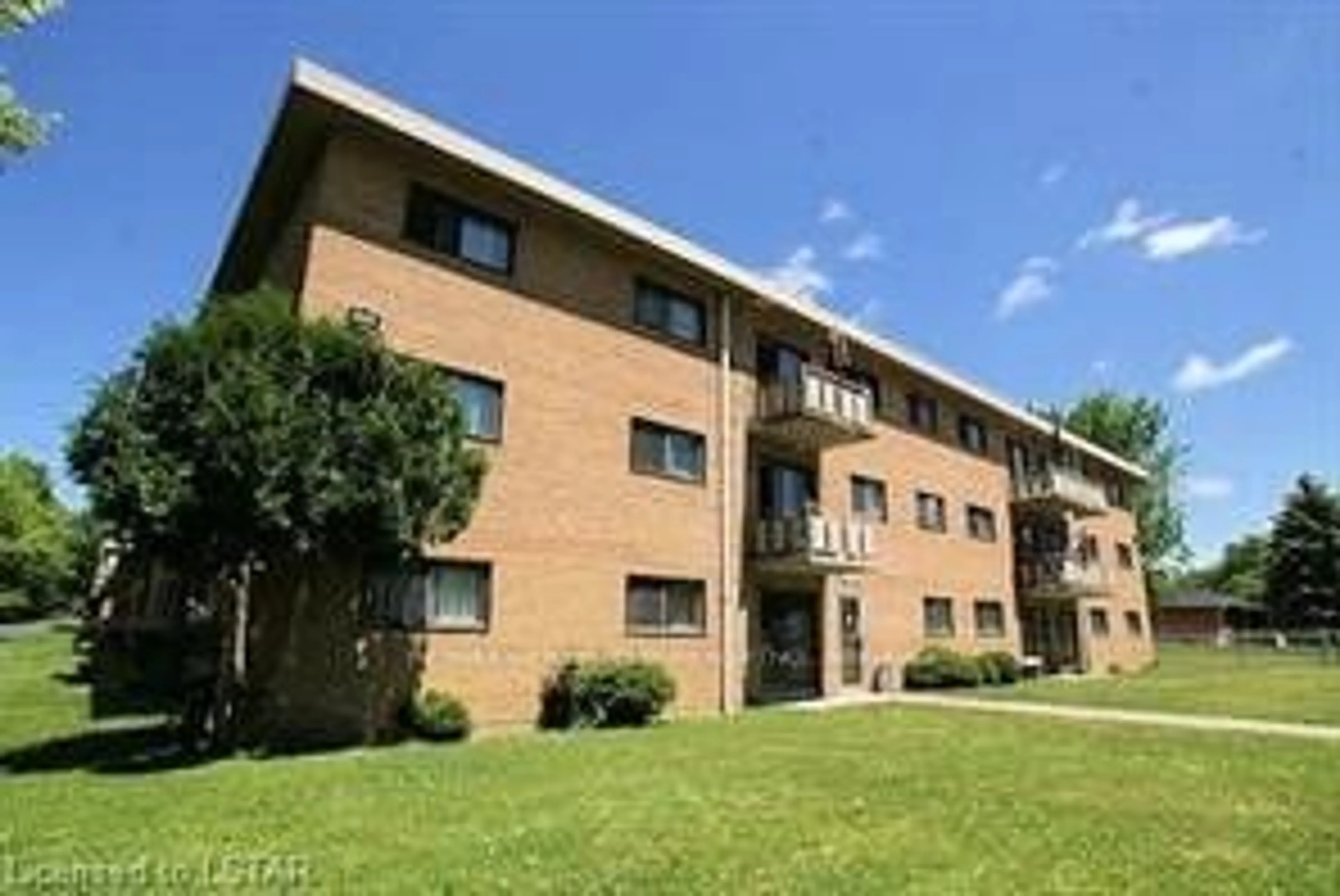1830 Dumont St #211, London, Ontario N5W 2S1
Contact us about this property
Highlights
Estimated ValueThis is the price Wahi expects this property to sell for.
The calculation is powered by our Instant Home Value Estimate, which uses current market and property price trends to estimate your home’s value with a 90% accuracy rate.$206,000*
Price/Sqft$339/sqft
Days On Market61 days
Est. Mortgage$941/mth
Maintenance fees$538/mth
Tax Amount (2023)$744/yr
Description
This 2-bed corner apartment is on the second floor with a balcony overlooking the grassy open area. The building is nestled on a quiet side street in a family-friendly neighborhood, and is surrounded by mature trees & green space. Enjoy the convenience of being just steps away from Argyle Mall, several restaurants, and many other nearby amenities. The condo fee of $538.18/month also includes the utilities - heat, hydro, water & one parking space. Visitor parking is available. *BONUS* $5000 Cash Rebate is being offered to the purchaser on closing for renos or closing costs! Offers welcome anytime. Offers welcome anytime.
Property Details
Interior
Features
Main Floor
2nd Br
305.00 x 2.96Living
5.47 x 3.54Combined W/Dining
Bathroom
1.96 x 1.964 Pc Bath
Br
3.38 x 3.05Exterior
Features
Parking
Garage spaces -
Garage type -
Other parking spaces 1
Total parking spaces 1
Condo Details
Amenities
Visitor Parking
Inclusions
Property History
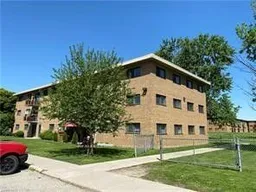 3
3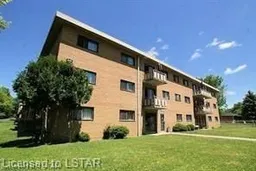 3
3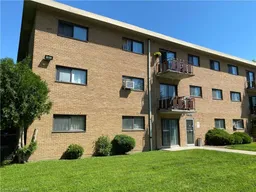 2
2
