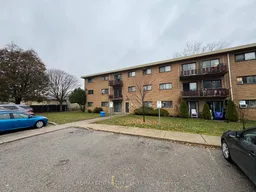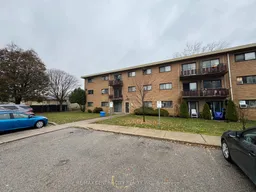1st Time Home Buyer!! Deal of the year! Bright, Spacious, completely renovated from top to bottom, 2-bedroom 1-washroom unit on the 2nd floor. Renovated with a Brand New kitchen, Cabinetry, Black Splash, Quartz countertop, Floors throughout, Trims, Doors, Window/Patio screens, tiles, bathroom with brand new STS appliances, and freshly painted. The list goes on and on. The middle wall has been creatively trimmed to create an open-concept modern look. Ideal for home-cooked meals and entertaining. Every touch has been thoughtfully considered with Premium finishes and not compromised-workmanship. You would love it. Seeing is believing. A major bonus is that the condo fee includes all utilities (heat, hydro, water)with low Taxes, providing hassle-free living and predictable monthly expenses. Comes with 1 parking. Walking distance to schools, grocery store, mall, and more. No need for a car in this location. Seize this chance to live in a well-connected community in a modern, low-maintenance Condo, or kick-start your investment journey with a hassle-free property! This is a fantastic opportunity to enjoy a well-connected and vibrant community while living in a low-maintenance, updated home!
Inclusions: Stove,Fridge





