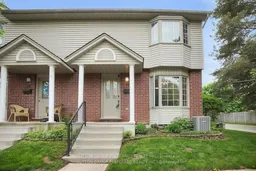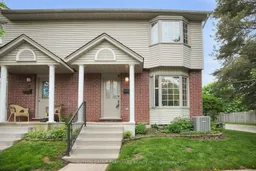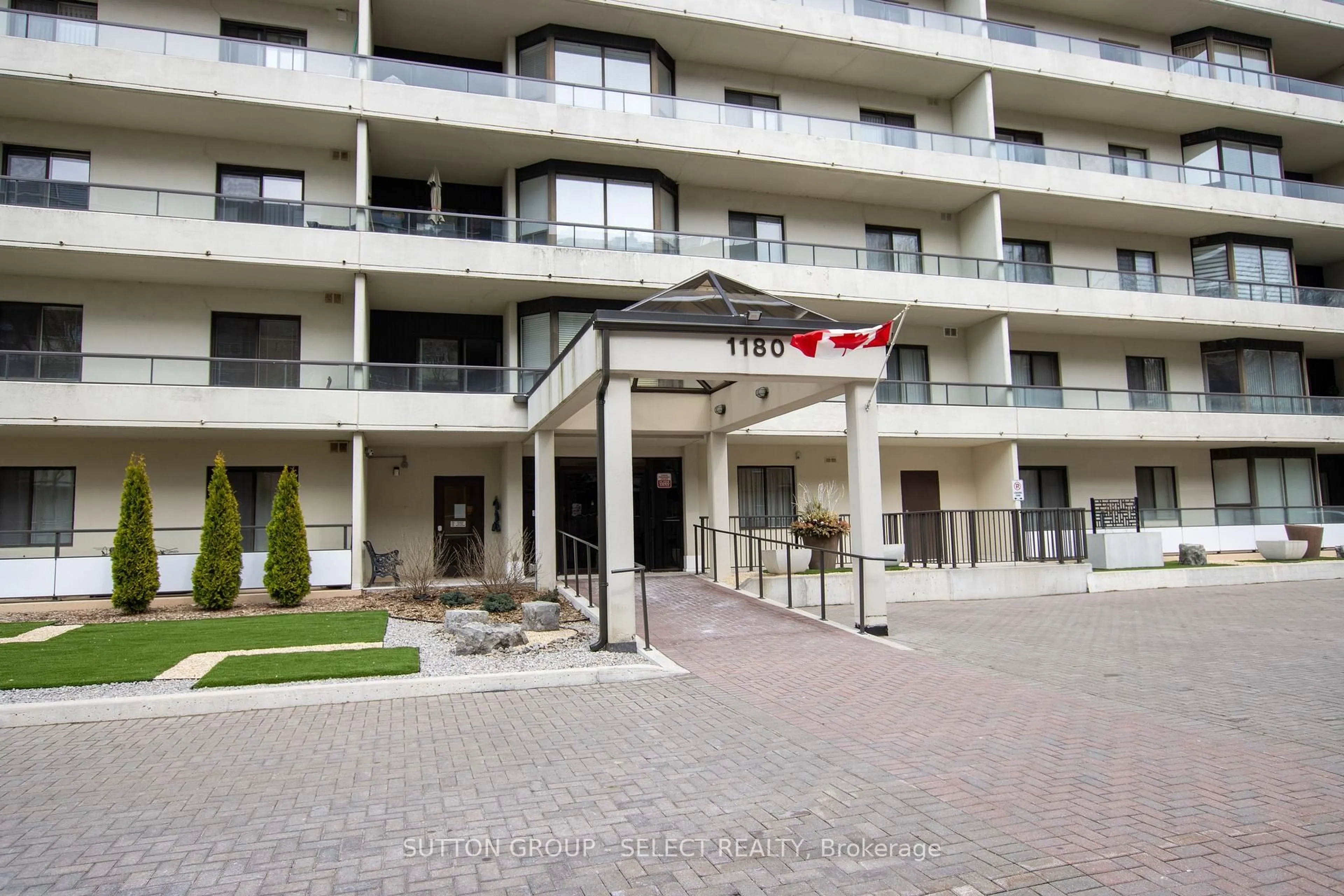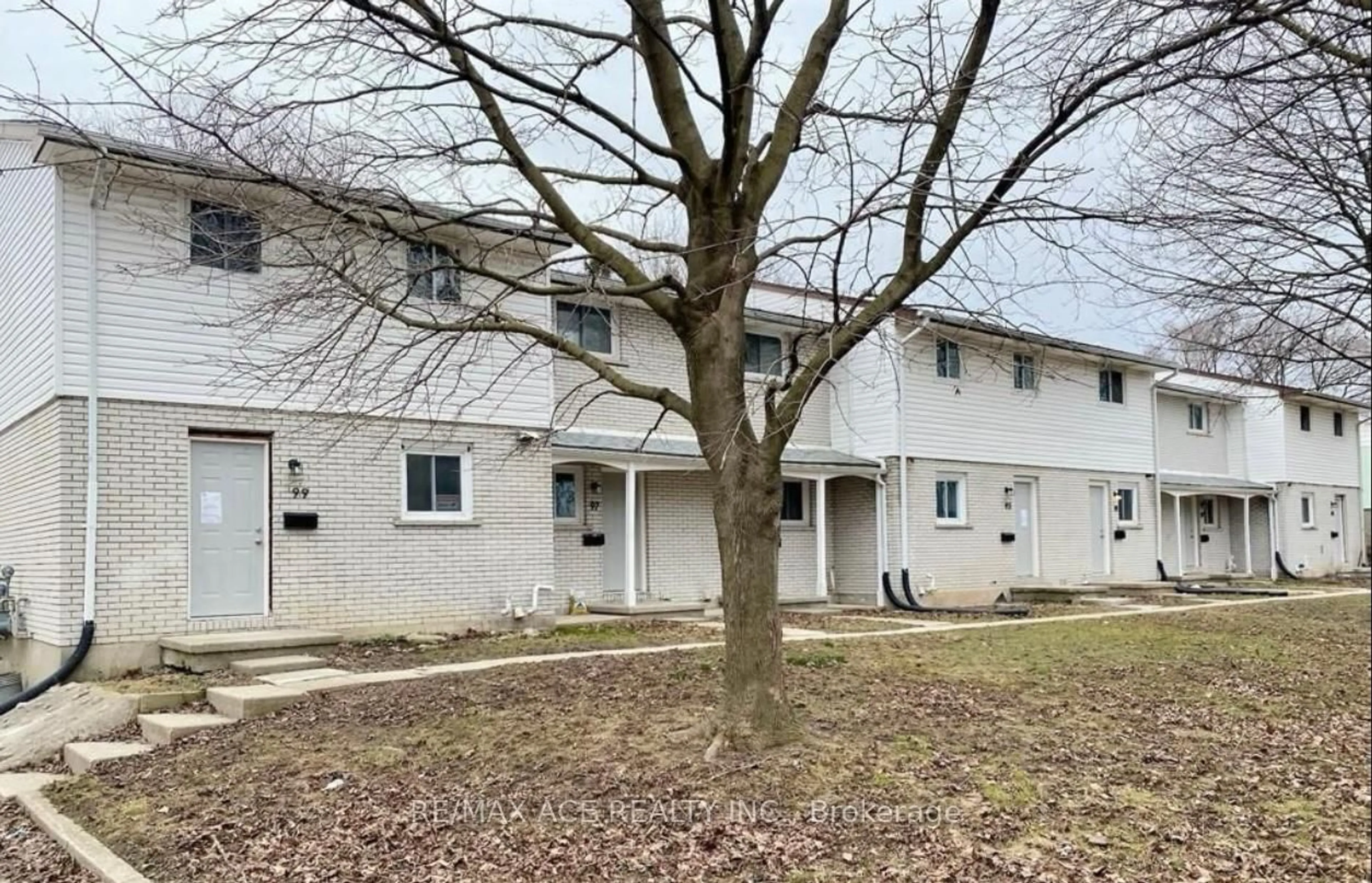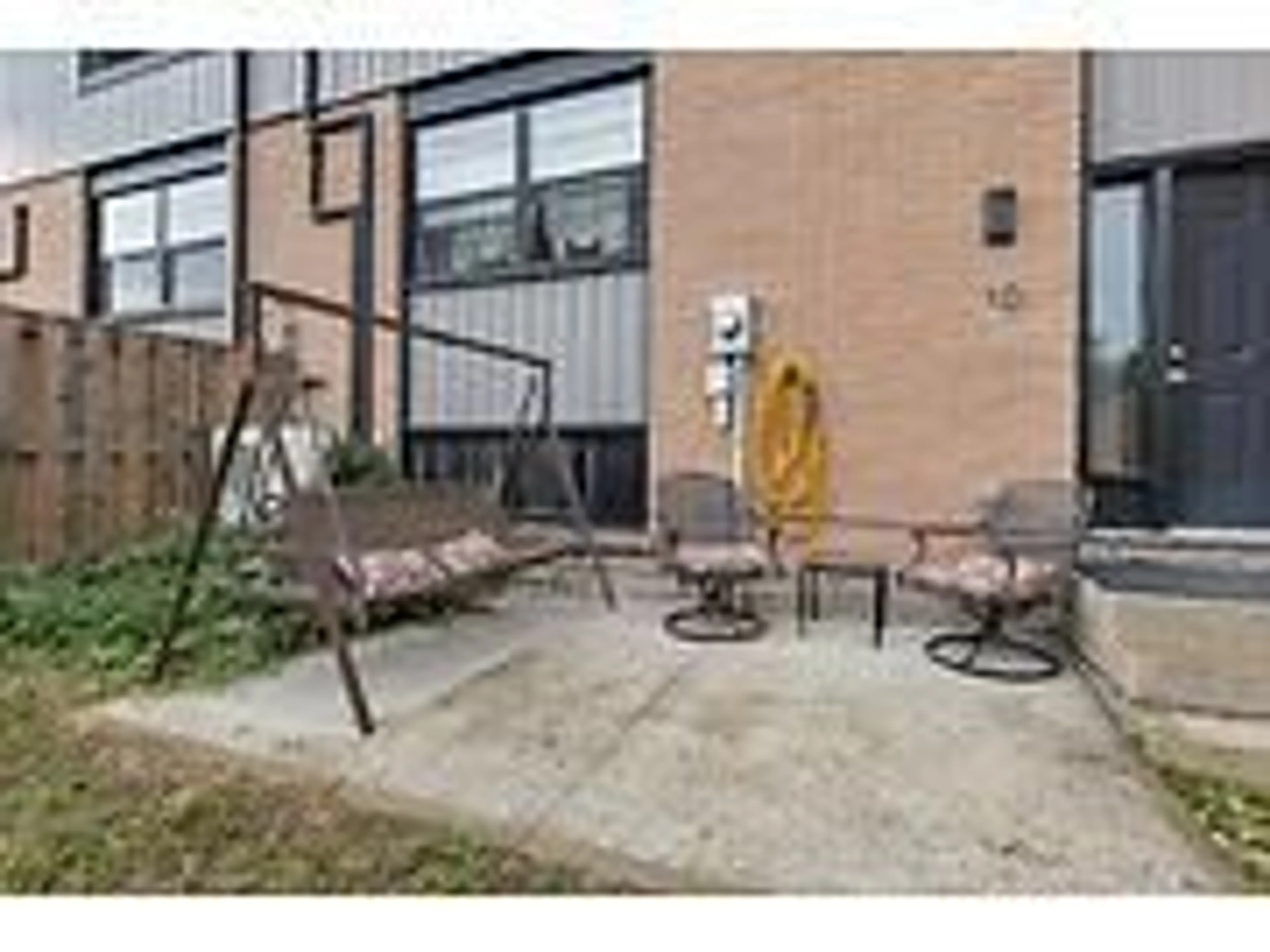Ideally located just minutes from Veterans Memorial Parkway, this beautifully updated end-unit townhome offers the perfect blend of accessibility and serenity. Walk to nearby schools, city transit, a playground, shopping, and the public library everything you need is right at your doorstep. Nestled at the quiet rear of a small, private complex, this unit offers added privacy and peaceful surroundings. Backing onto a lush green space, the 12' deck is shaded by mature trees perfect for outdoor relaxation. Enjoy two convenient parking spaces located directly outside your front door. As you enter the home you will first notice the updated kitchen installed by Casey's Kitchens ('21) with all stainless steel appliances. As you head through the kitchen you find yourself in a perfectly situated family room with plenty of space for the entire family. Upstairs, you'll find three generously sized bedrooms, including a primary bedroom with a full wall of closets and a second bay window for extra natural light. The lower level offers a second family/recreation area (currently used as a bedroom), an elegant 3-piece bathroom along with laundry and storage. Additional updates include modernized light fixtures. All five appliances are included along with an owned on-demand hot water heater ('20). Book your private showing today!
Inclusions: Refrigerator, Dishwasher, Stove, Washer, Dryer, Over-The-Range Microwave, On Demand Water Heater, Shed
