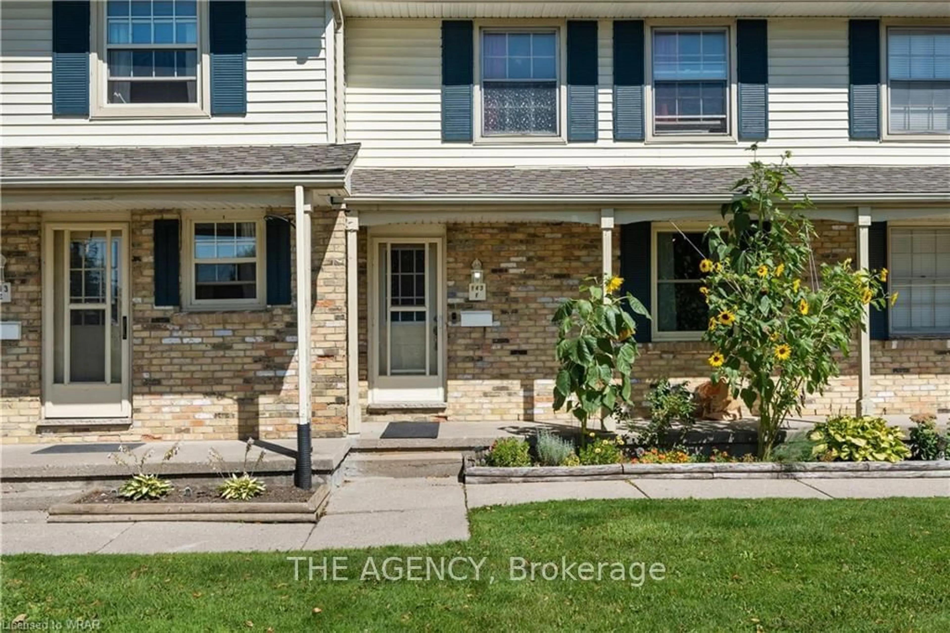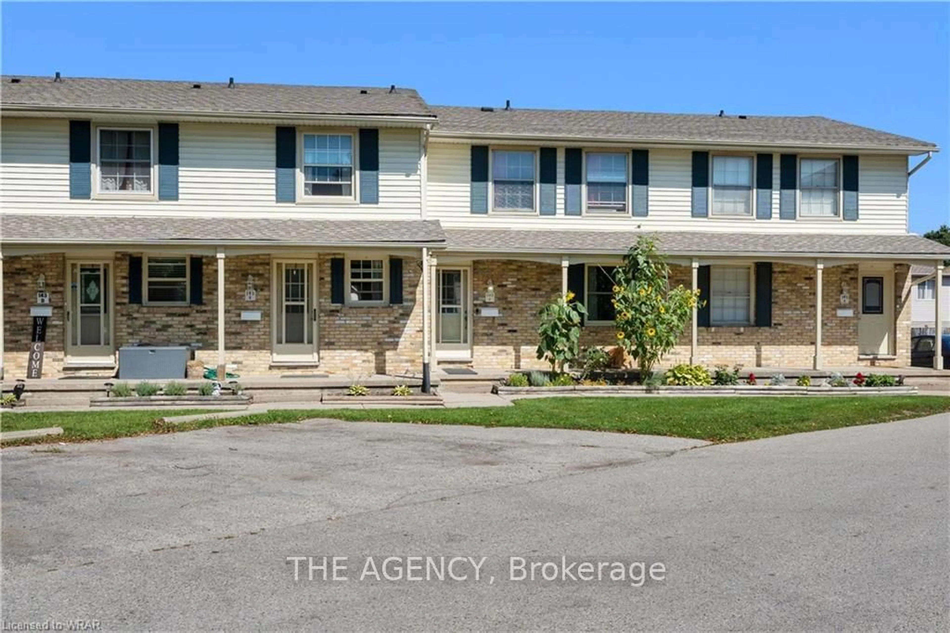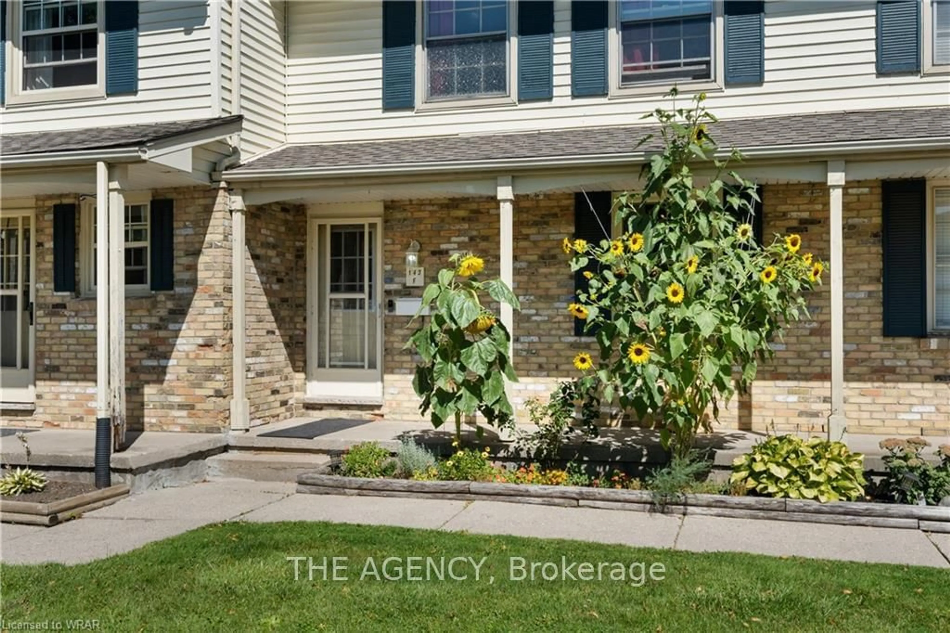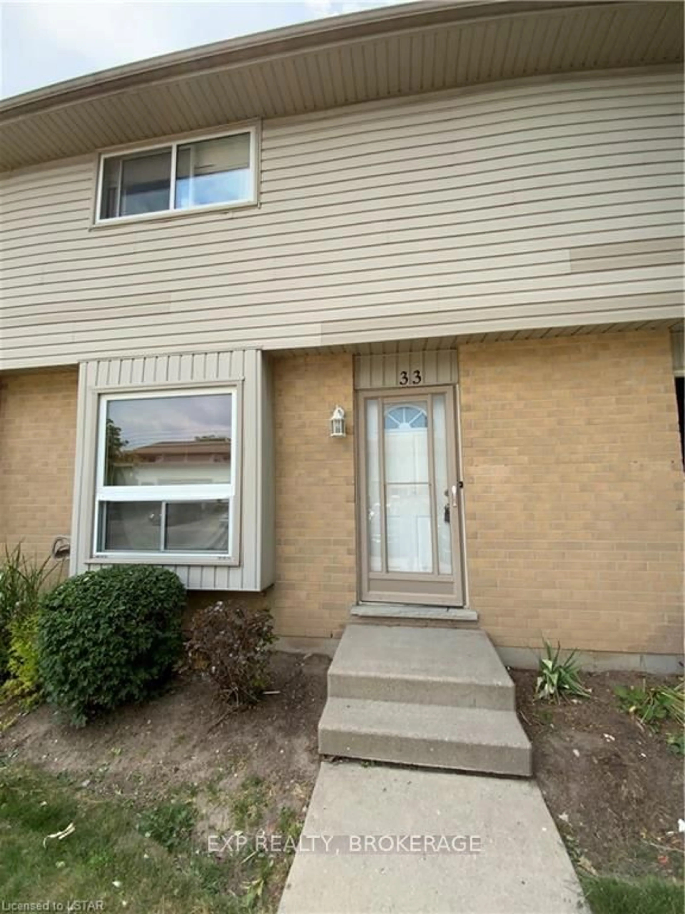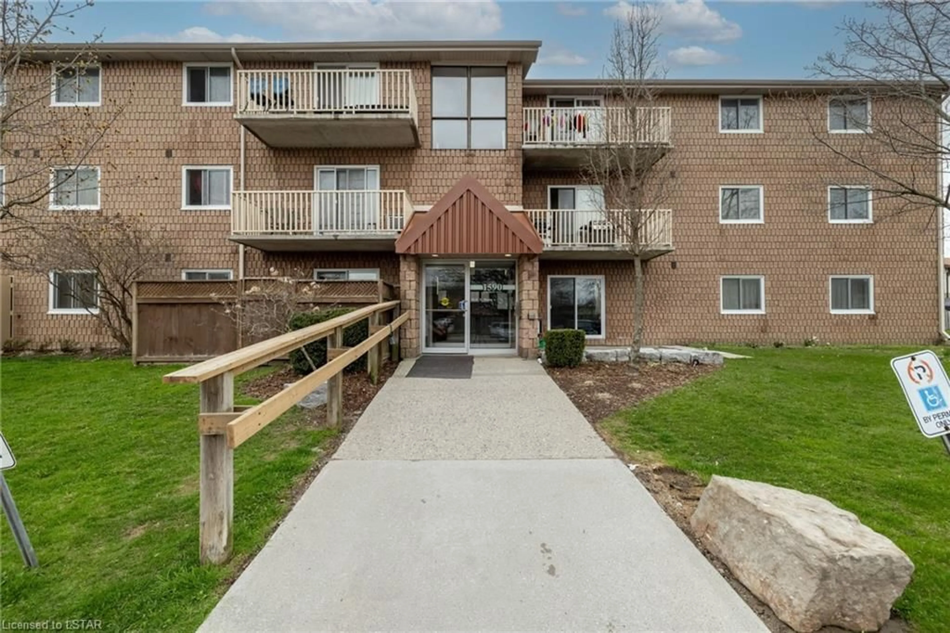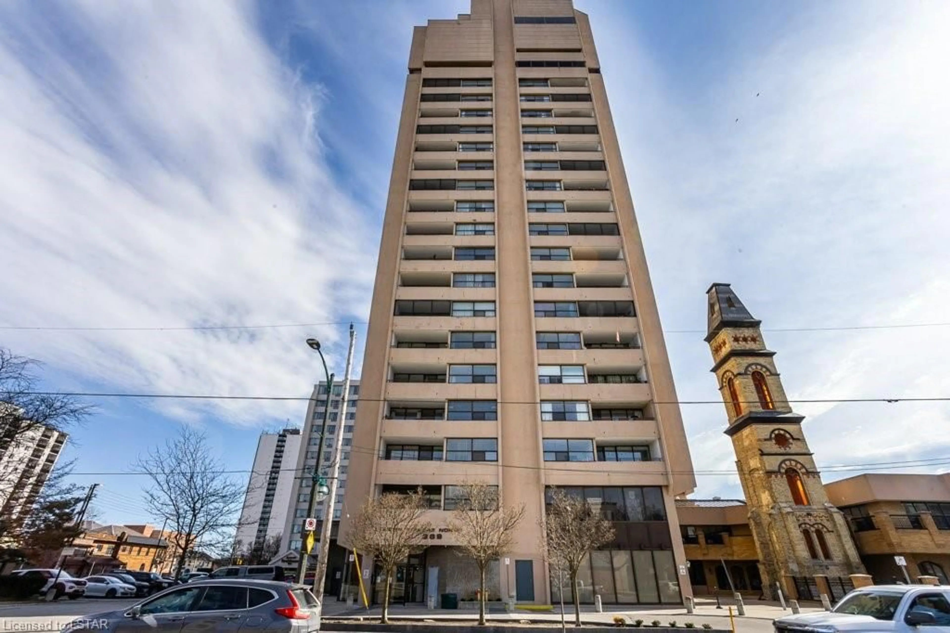143 Wellesley Cres #F, London, Ontario N5V 1J6
Contact us about this property
Highlights
Estimated ValueThis is the price Wahi expects this property to sell for.
The calculation is powered by our Instant Home Value Estimate, which uses current market and property price trends to estimate your home’s value with a 90% accuracy rate.$375,000*
Price/Sqft$366/sqft
Days On Market78 days
Est. Mortgage$1,717/mth
Maintenance fees$300/mth
Tax Amount (2023)$1,651/yr
Description
This 3-bedroom townhome in London, checks all the boxes for both first-time homebuyers and savvy investors, offering a comfortable and affordable living experience. It boasts three generously sized bedrooms, providing ample space for a growing family or room for a home office. The finished basement provides additional living space, ideal for a cozy family room, entertainment area, or a home gym. Step into your own private fenced-in yard perfect for outdoor gatherings, gardening, or letting your pets roam freely. Say goodbye to the stress of finding parking with two designated parking spaces, you'll always have a secure spot for your vehicles. The low condo fees ensure you can focus on the joys of homeownership without breaking the bank. Situated in a desirable area of London, this townhome offers easy access to major highways, making your daily commute a breeze. It's also close to a variety of amenities, including shopping centers, schools, parks, and more.
Property Details
Interior
Features
2nd Floor
Prim Bdrm
4.37 x 3.51Hardwood Floor
2nd Br
2.87 x 2.64Hardwood Floor
3rd Br
2.87 x 2.64Hardwood Floor
Bathroom
4 Pc Bath
Exterior
Parking
Garage spaces -
Garage type -
Other parking spaces 2
Total parking spaces 2
Condo Details
Amenities
Bbqs Allowed
Inclusions
Property History
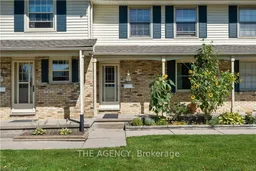 24
24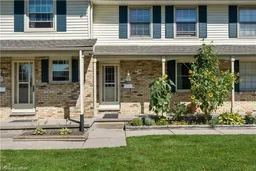 24
24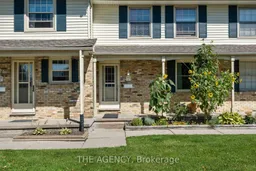 24
24
