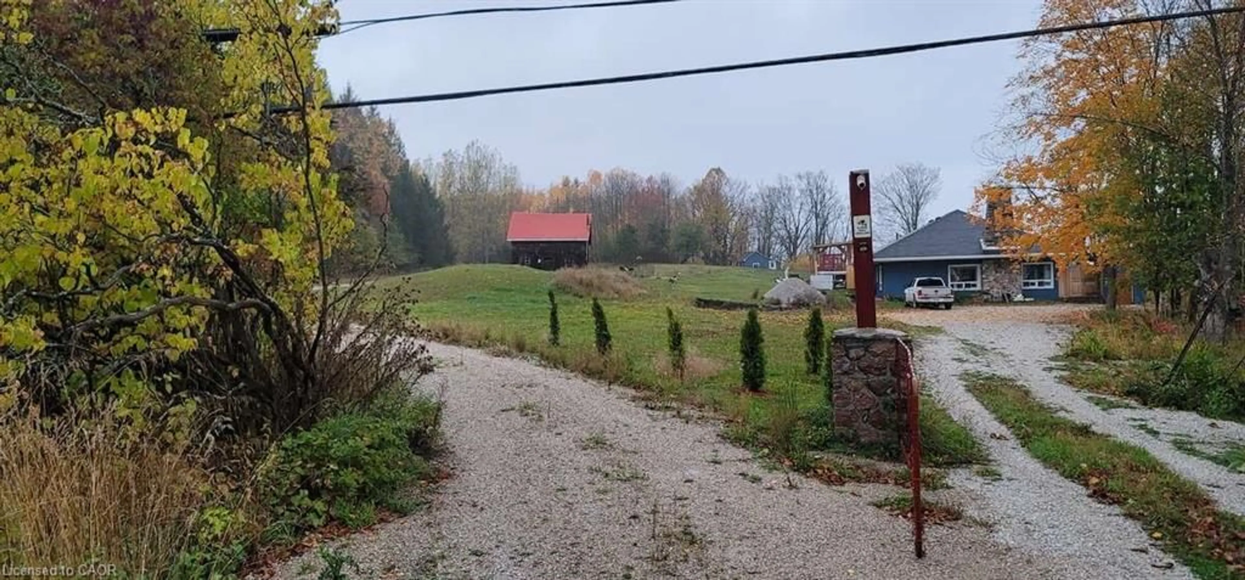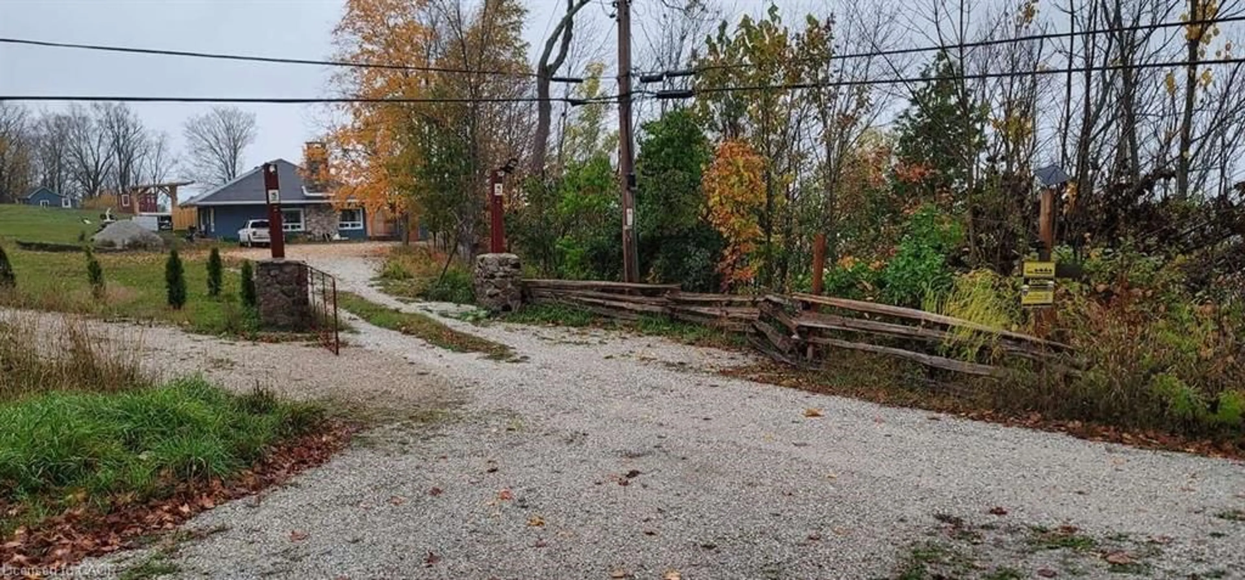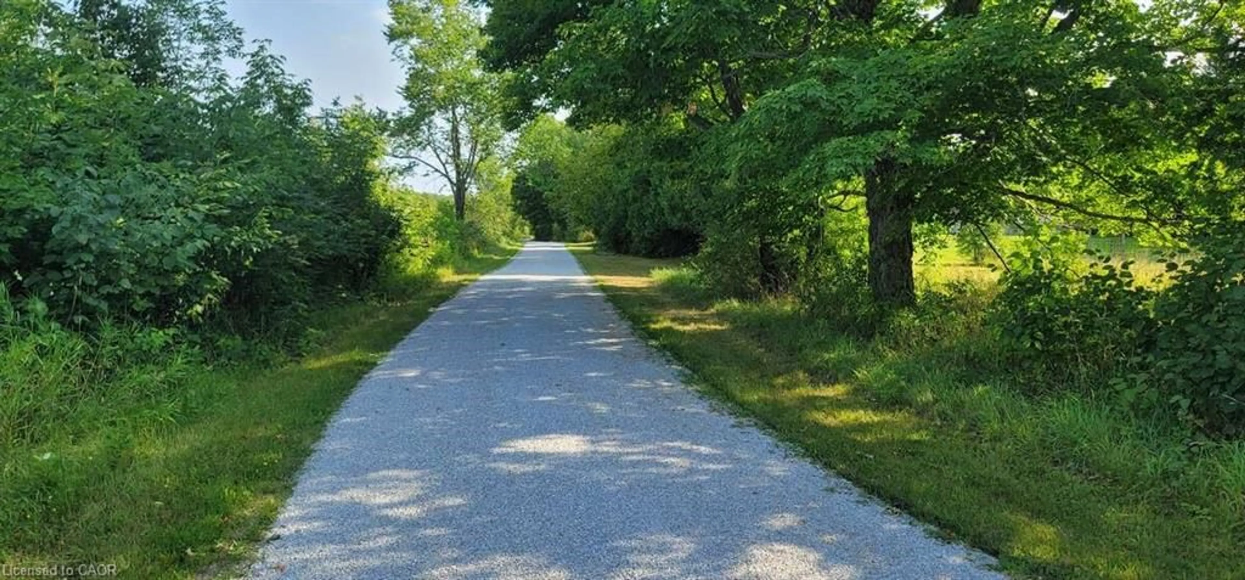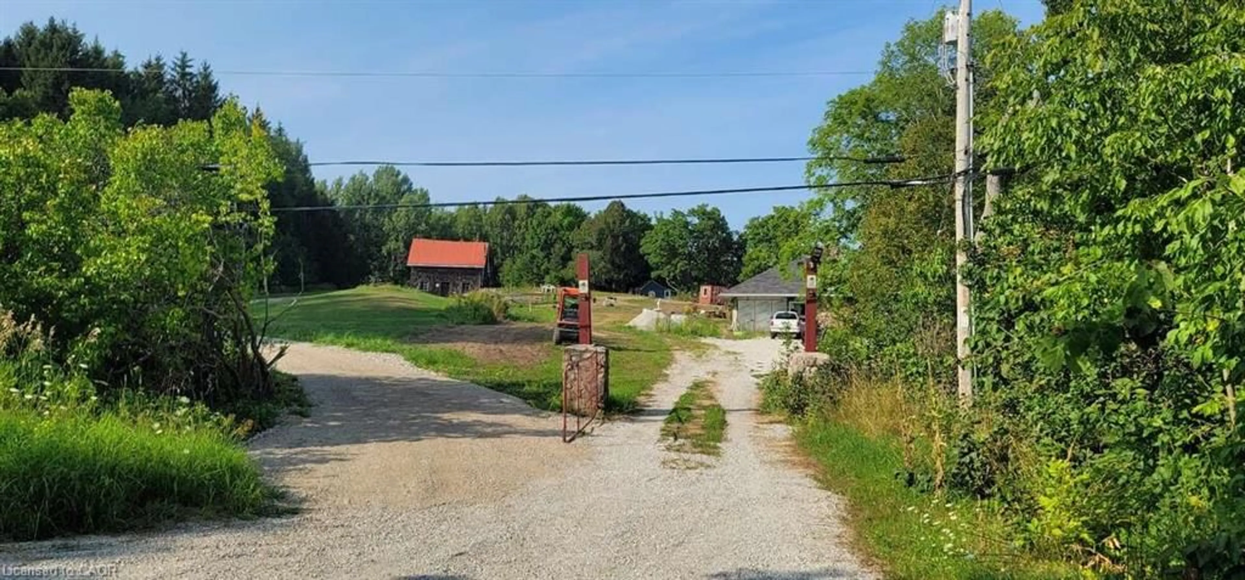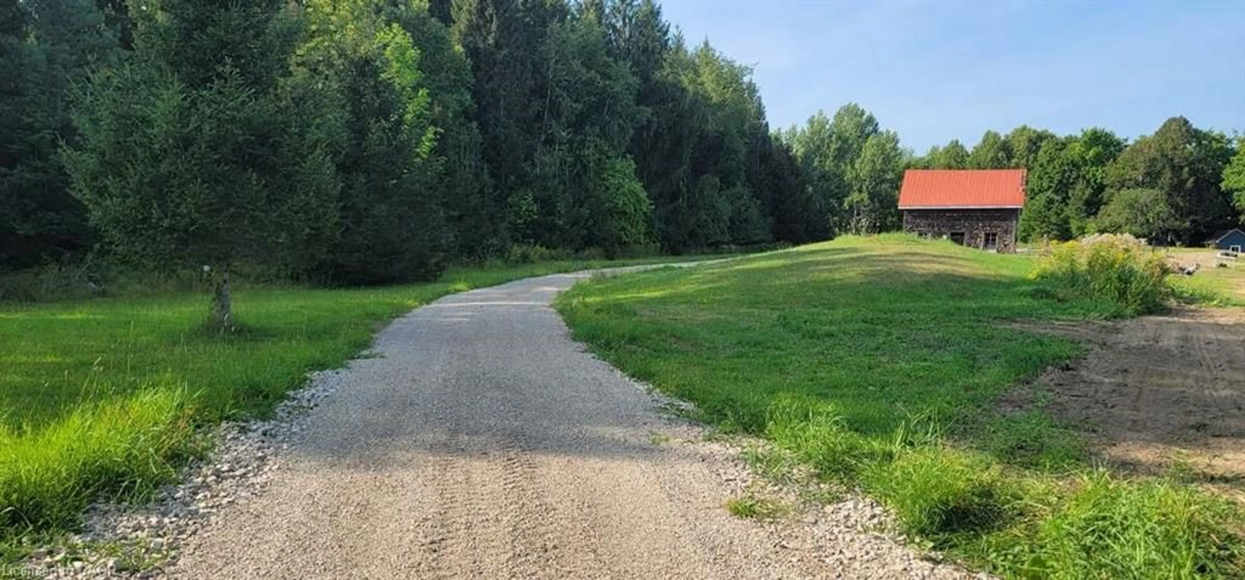50 Scotts Bluff Rd, Evansville, Ontario P0P 1E0
Contact us about this property
Highlights
Estimated valueThis is the price Wahi expects this property to sell for.
The calculation is powered by our Instant Home Value Estimate, which uses current market and property price trends to estimate your home’s value with a 90% accuracy rate.Not available
Price/Sqft$681/sqft
Monthly cost
Open Calculator
Description
For more info on this property, please click the Brochure button. Waterfront Home with Guest Cottage and Stunning Lake Views in Evansville, ON. Experience true Northern serenity on this 4-acre private waterfront property overlooking Campbell Bay and Lake Wolsey. With 300 feet of shoreline, this retreat offers breathtaking views, unforgettable sunrises and moonrises, and clear displays of the aurora borealis on calm northern nights. The main house features: A bright, open layout, two bedrooms and one bathroom, comfortable year-round living with picturesque views from every window. The property also includes a nearly completed 400 sq. ft. guest cottage, fully serviced with water, hydro, and septic - perfect for family, guests, or short-term rental income. A 20-ft converted sea-can outbuilding with windows and doors installed is ready for your finishing touches - ideal as a studio, workshop, or additional rental unit. An expanded trail down the bluff leads to the water, where your waterfront dreams can come to life - kayaking, swimming, or simply watching the bay come alive with morning light. Tucked away on a quiet side road, this property offers peace, privacy, and endless potential, whether you're looking for a lakeside home, an investment property, or a private retreat in nature.
Property Details
Interior
Features
Main Floor
Kitchen/Living Room
10.06 x 6.10Bedroom Primary
3.66 x 3.66Bedroom
3.66 x 3.05Bathroom
2.44 x 3.053-Piece
Exterior
Features
Parking
Garage spaces -
Garage type -
Total parking spaces 10
Property History
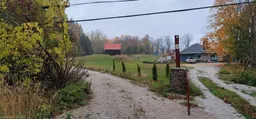 50
50
