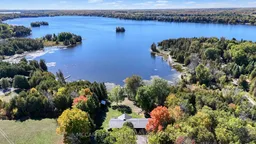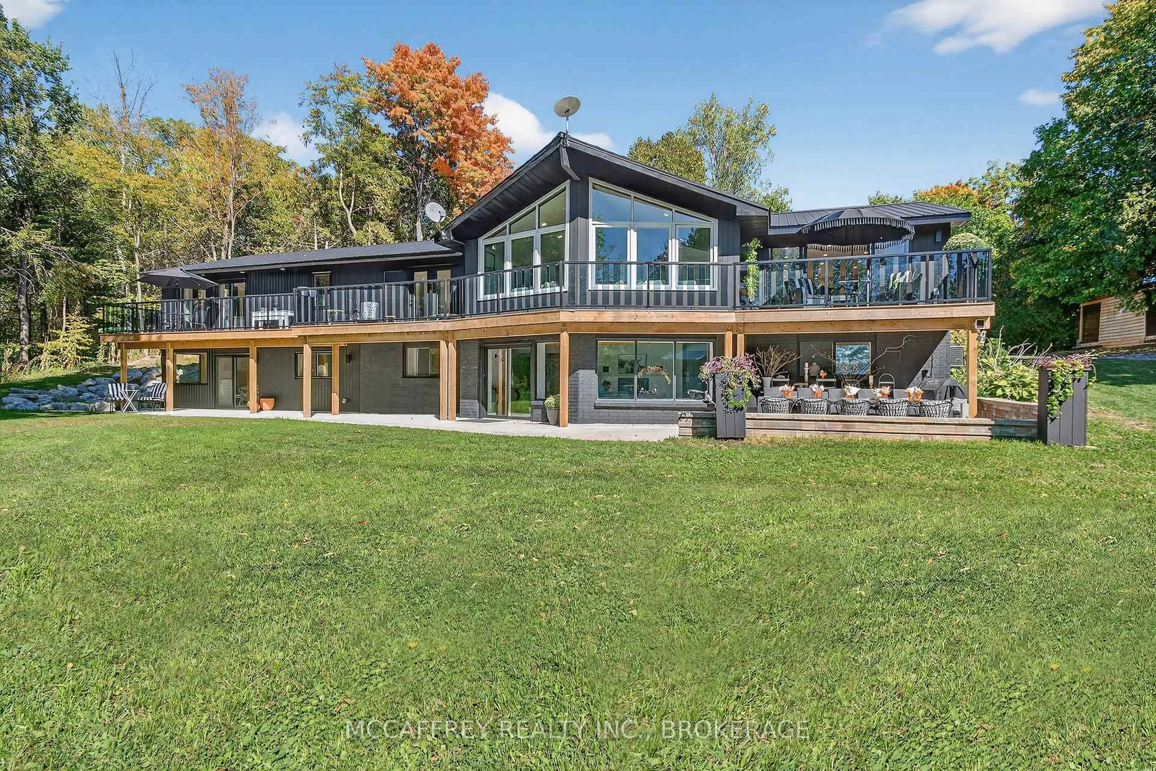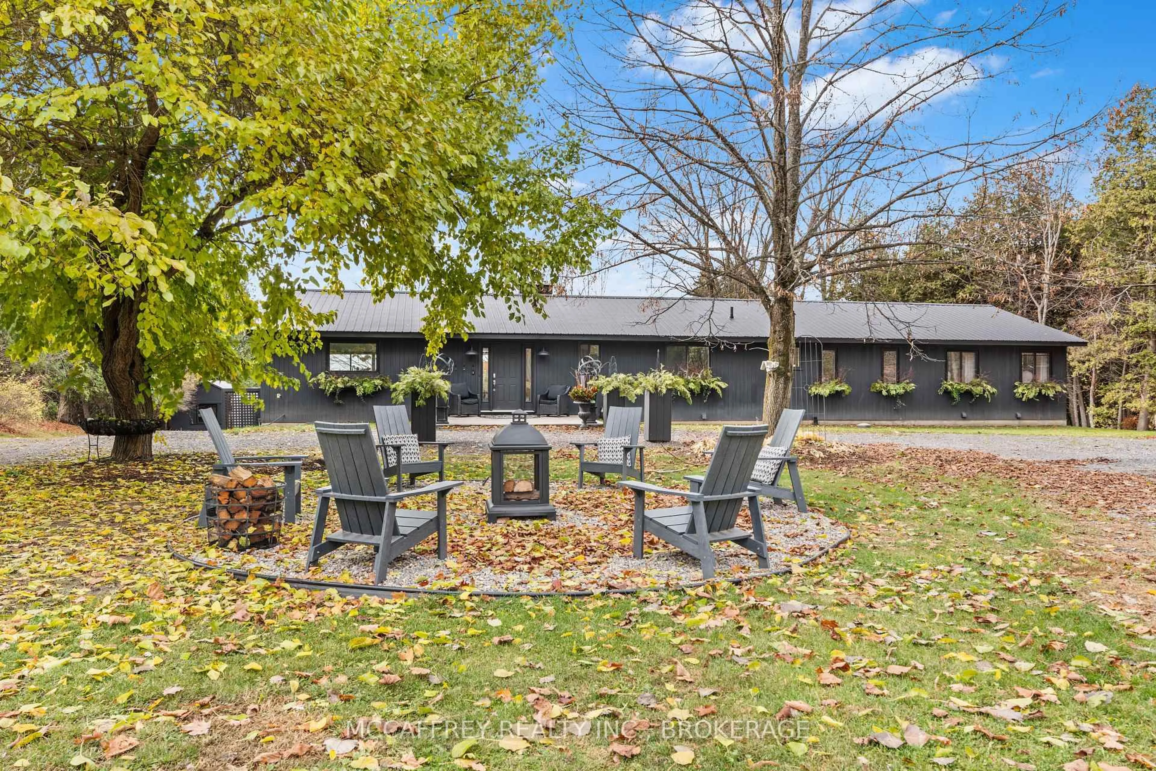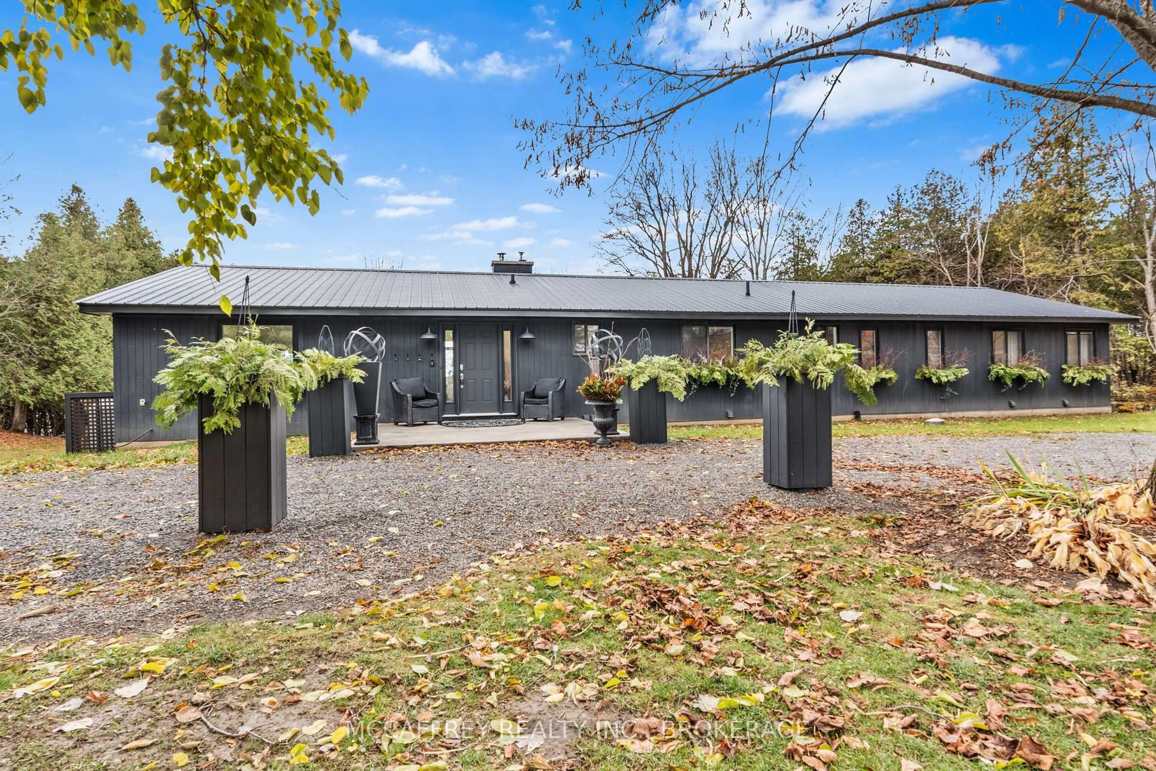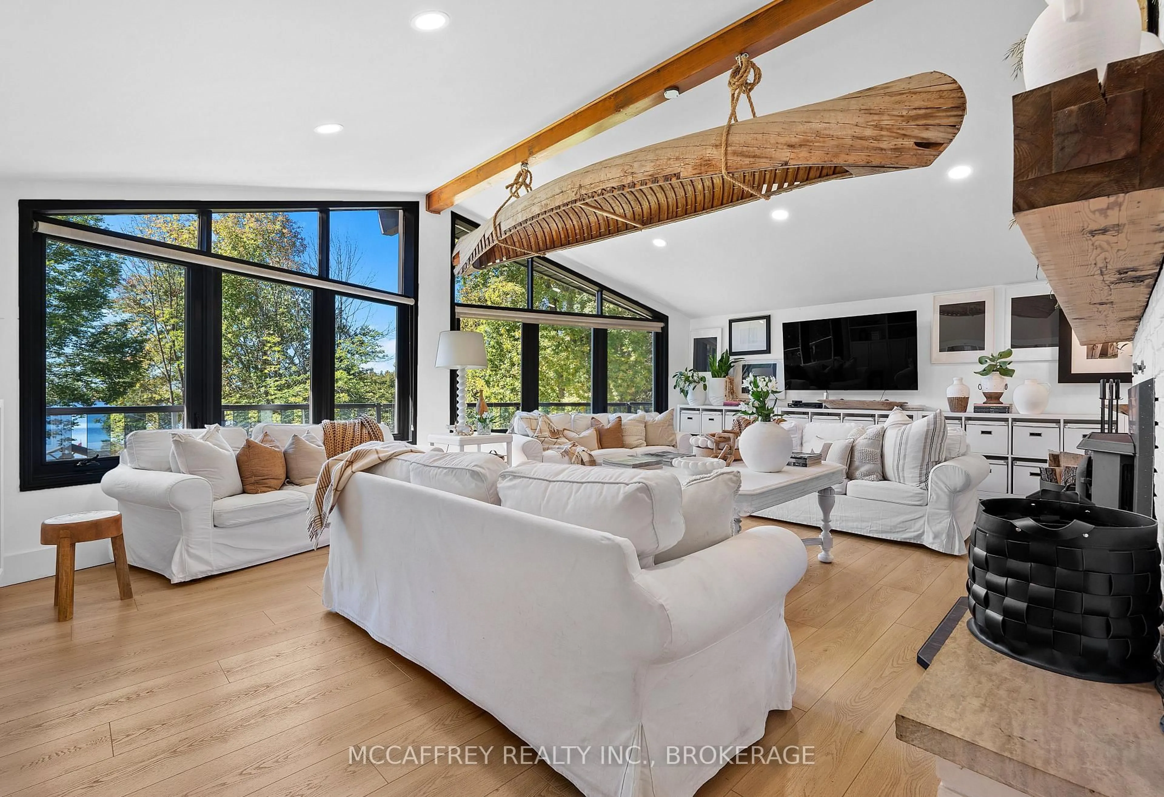98 Juniper Lane, Tamworth, Ontario K0K 3G0
Contact us about this property
Highlights
Estimated valueThis is the price Wahi expects this property to sell for.
The calculation is powered by our Instant Home Value Estimate, which uses current market and property price trends to estimate your home’s value with a 90% accuracy rate.Not available
Price/Sqft$733/sqft
Monthly cost
Open Calculator
Description
Welcome to your private lakefront sanctuary - where elegance, scale, and serenity meet. Set on 3.8 acres of wooded privacy and boasting an impressive 259 feet of natural Beaver Lake shoreline, this extraordinary retreat offers over 5,000 square feet of finely renovated living space. Tucked into a tranquil bay, you'll enjoy peaceful waters free from heavy boat traffic, all while being part of a warm, welcoming community. A long circular driveway makes a grand approach, leading you to the homes timeless exterior and detached heated garage. Step inside and feel the airiness of soaring 12-foot cathedral ceilings, expansive windows, and wide-plank floors that capture every angle of the lake. The open living space blends comfort and sophistication, anchored by a cozy wood burning fireplace and panoramic water views. The chefs kitchen is a showpiece in itself, featuring a quartz waterfall island, built-in appliances, and seamless flow into the dining area. Open the 12-foot glass wall to step onto the deck -perfect for morning coffee among the trees or golden sunsets over the lake. With 6 bedrooms and 5 bathrooms, this home was designed for hosting family and guests in total comfort. The main-floor primary suite is a private retreat with a spa-inspired ensuite, soaker Jacuzzi, glass shower, and walkout to its own deck. Additional bedrooms, including a secondary ensuite, provide ample space for visitors. The walkout lower level expands the living space with a bright recreation room, office, second laundry, four additional bedrooms, a full bath, and generous storage. Step outside to your private waterfront oasis: a T-shaped dock for swimming and boating, a gazebo for shady afternoons, and a charming bunkie for weekend guests. This is more than a home - its an elevated lifestyle. Privacy, scale, modern design, and natural beauty come together in perfect harmony.
Property Details
Interior
Features
Lower Floor
Br
5.83 x 4.94Laundry
2.16 x 5.82Utility
4.59 x 5.16Bathroom
3.22 x 2.134 Pc Bath
Exterior
Features
Parking
Garage spaces 1.5
Garage type Detached
Other parking spaces 25
Total parking spaces 26.5
Property History
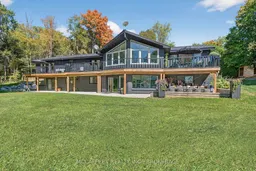 50
50