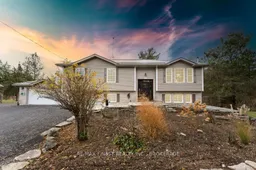Welcome to this secluded spa-like retreat oasis just minutes from Camden East and everything Stone Mills has to offer! This stunning home offers just under 2,700 square feet of living space, with a modern, open-concept layout perfect for both entertaining and relaxation. Featuring 3 spacious bedrooms and 2 beautifully designed bathrooms, this home is packed with luxury details that set it apart. Imagine starting your mornings with a meditative walk in the hand designed labyrinth, then making your way to the custom-built cordwood sauna and ending your evenings by the outdoor fire. For car enthusiasts or those needing extra storage, the detached 4 car garage with workshop, provides all the space you need for vehicles, hobbies, or equipment, making this property ideal for those hoping to escape the hustle and bustle of everyday life in the city but still able to combine relaxing with outdoor entertainment. If you're looking for a property that combines elegance, privacy, and convenience, 88 Bethel Road is the perfect match. Schedule your private viewing today!
Inclusions: Refrigerator, Stove, Dishwasher, Washer, Dryer
 40
40


