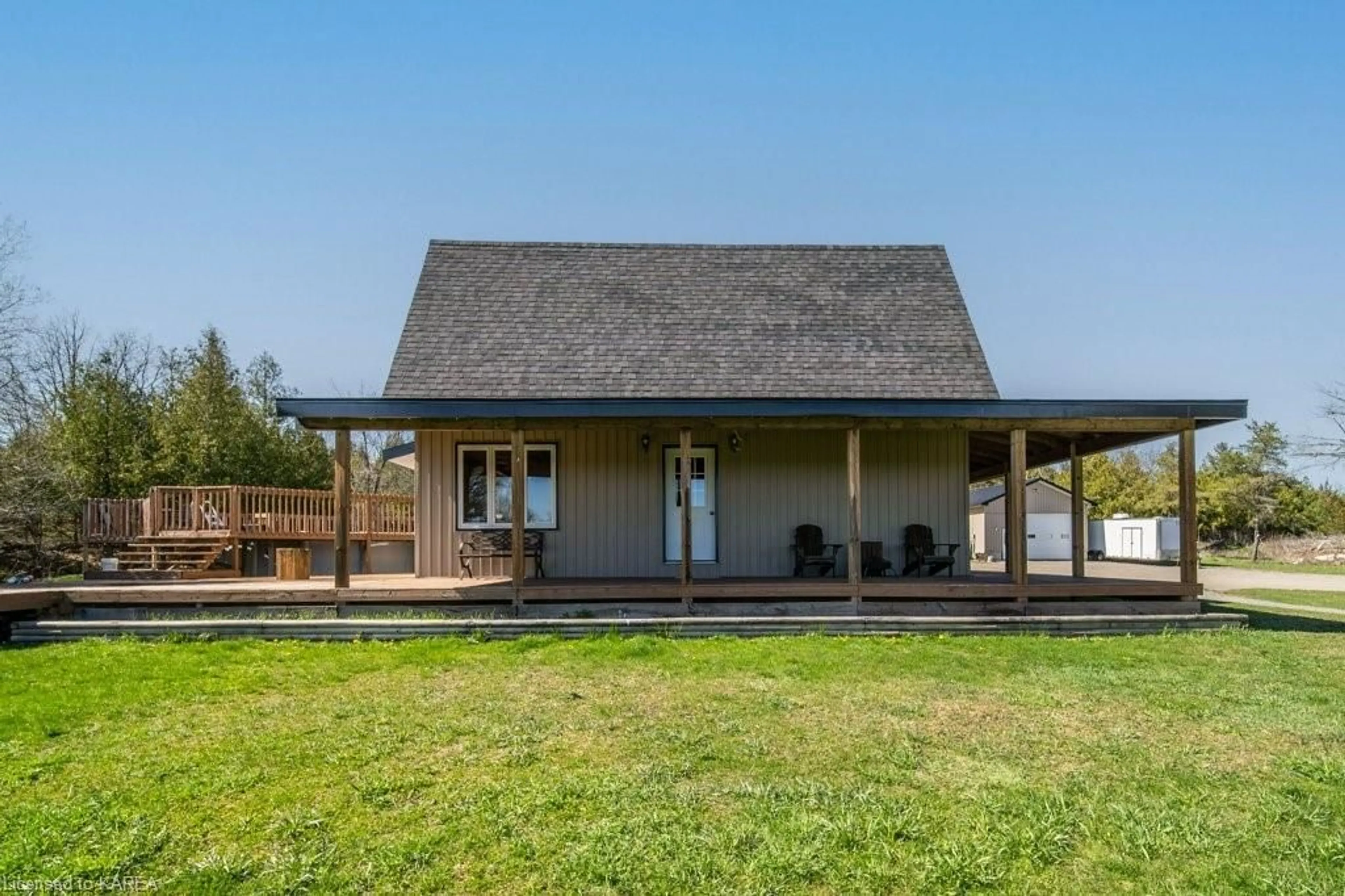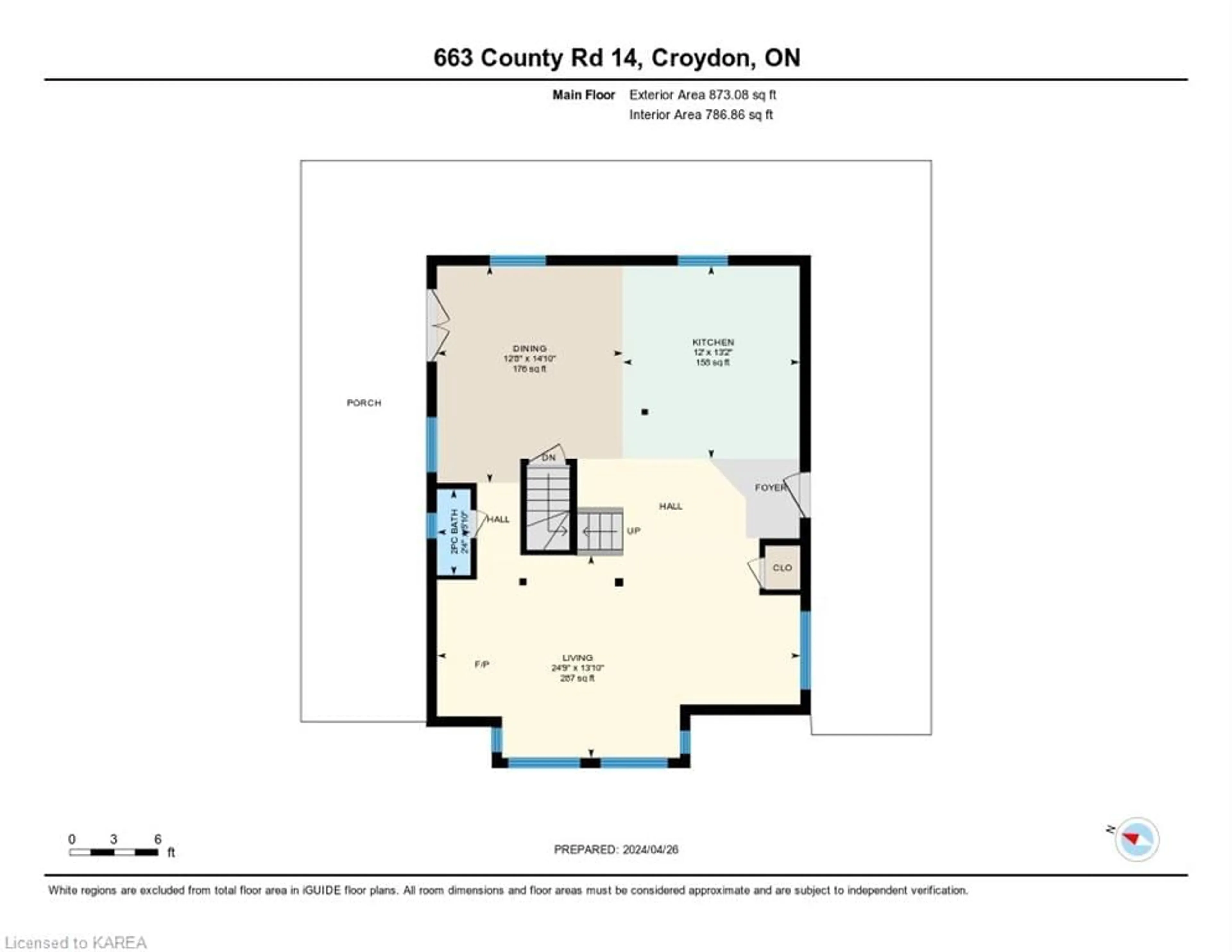663 County Rd 14, Enterprise, Ontario K0K 1Z0
Contact us about this property
Highlights
Estimated ValueThis is the price Wahi expects this property to sell for.
The calculation is powered by our Instant Home Value Estimate, which uses current market and property price trends to estimate your home’s value with a 90% accuracy rate.$568,000*
Price/Sqft$377/sqft
Days On Market11 days
Est. Mortgage$2,447/mth
Tax Amount (2023)$3,628/yr
Description
Welcome to your serene countryside retreat! Nestled on 1.84 acres of picturesque land, this charming 3-bedroom, 2-bathroom home offers the perfect blend of comfort and tranquility. As you step inside, you're greeted by a spacious living room featuring a cozy woodstove, ideal for those chilly evenings. The open-concept layout seamlessly flows into the dining room and kitchen area, where double doors lead out to the inviting wrap-around porch. Whether you're entertaining guests or simply enjoying a quiet meal, this space provides a warm and inviting atmosphere. Convenience meets style with a 2-piece bathroom on the main level, while upstairs, a well-appointed 4-piece bathroom serves the three bedrooms, offering comfort for family or guests. Downstairs, the basement boasts a cozy den, along with plenty of storage space to keep your belongings organized. Outside, a large deck provides the perfect spot for soaking up the sun or hosting outdoor gatherings, while a connected above-ground pool offers refreshing relief during the summer months. Located just 40 minutes from Kingston and 25 minutes from Napanee, this property offers a peaceful escape without sacrificing convenience. Don't miss your chance to make this delightful home yours and experience the joys of country living!
Property Details
Interior
Features
Main Floor
Dining Room
3.86 x 4.52Bathroom
0.71 x 1.782-Piece
Kitchen
3.66 x 4.01Living Room
7.54 x 4.22Exterior
Features
Parking
Garage spaces 6
Garage type -
Other parking spaces 40
Total parking spaces 46
Property History
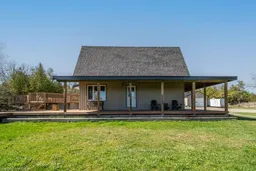 50
50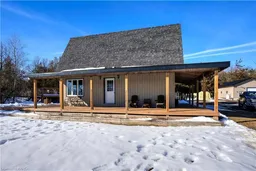 50
50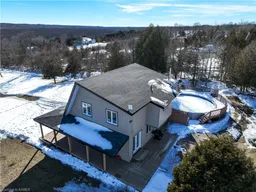 50
50
