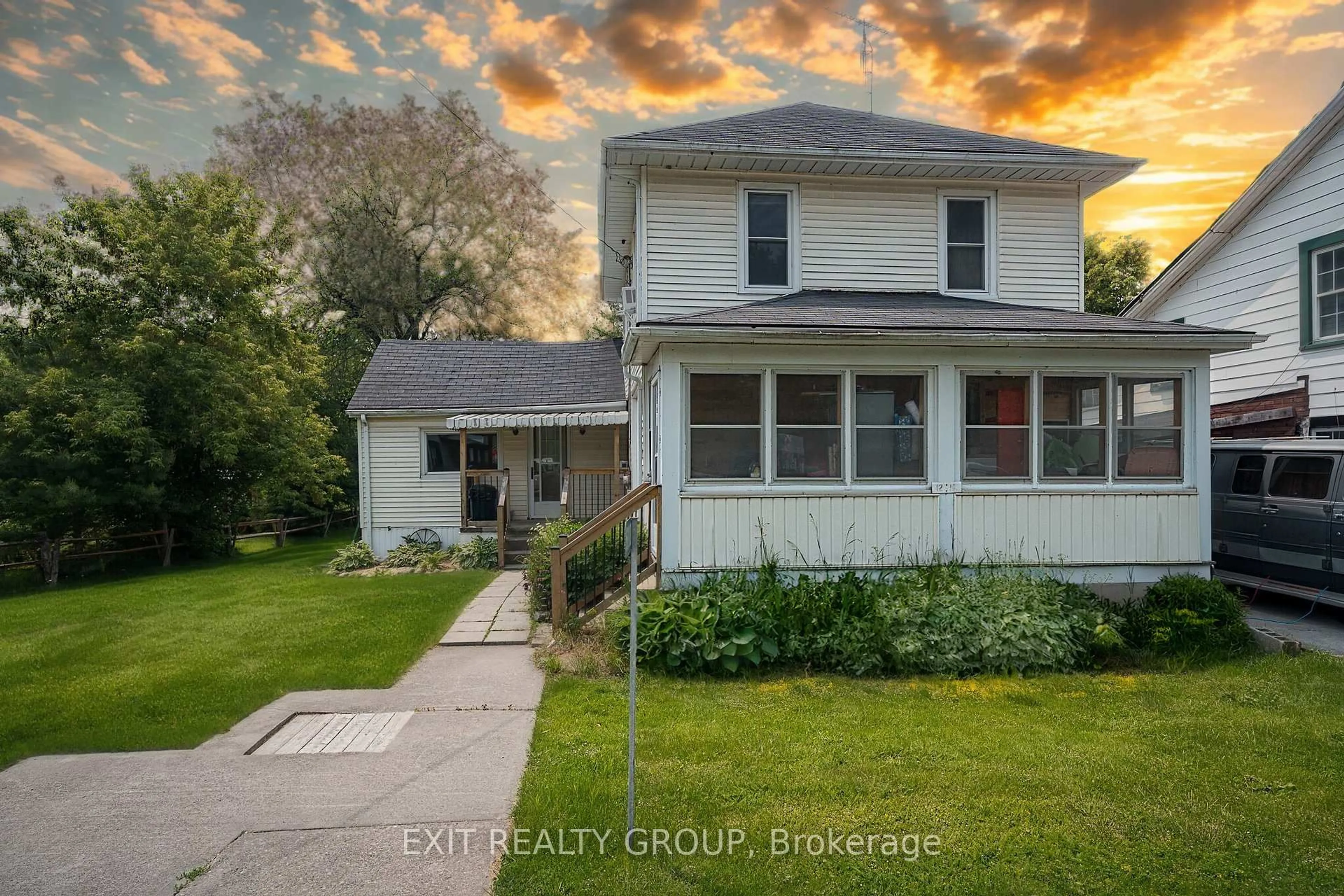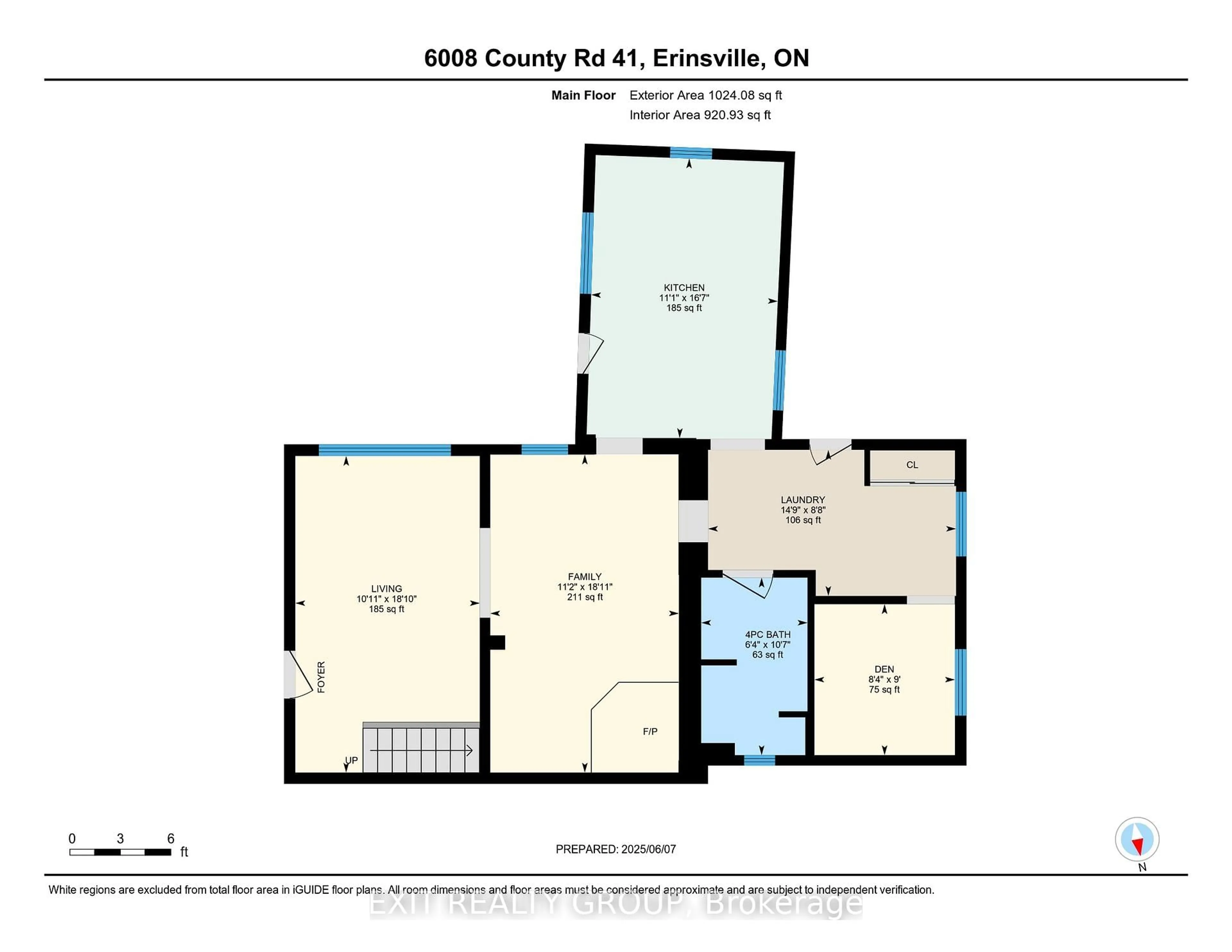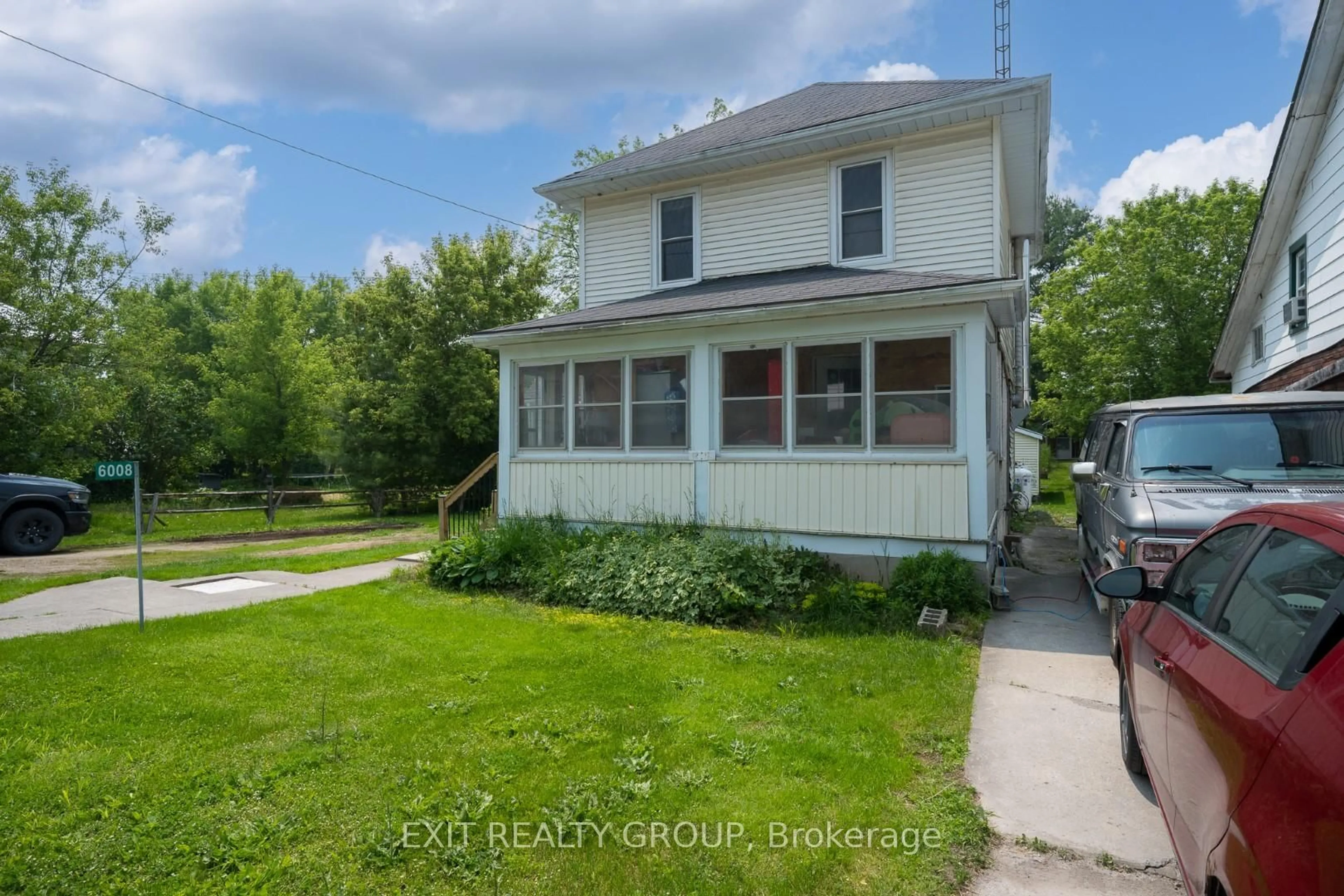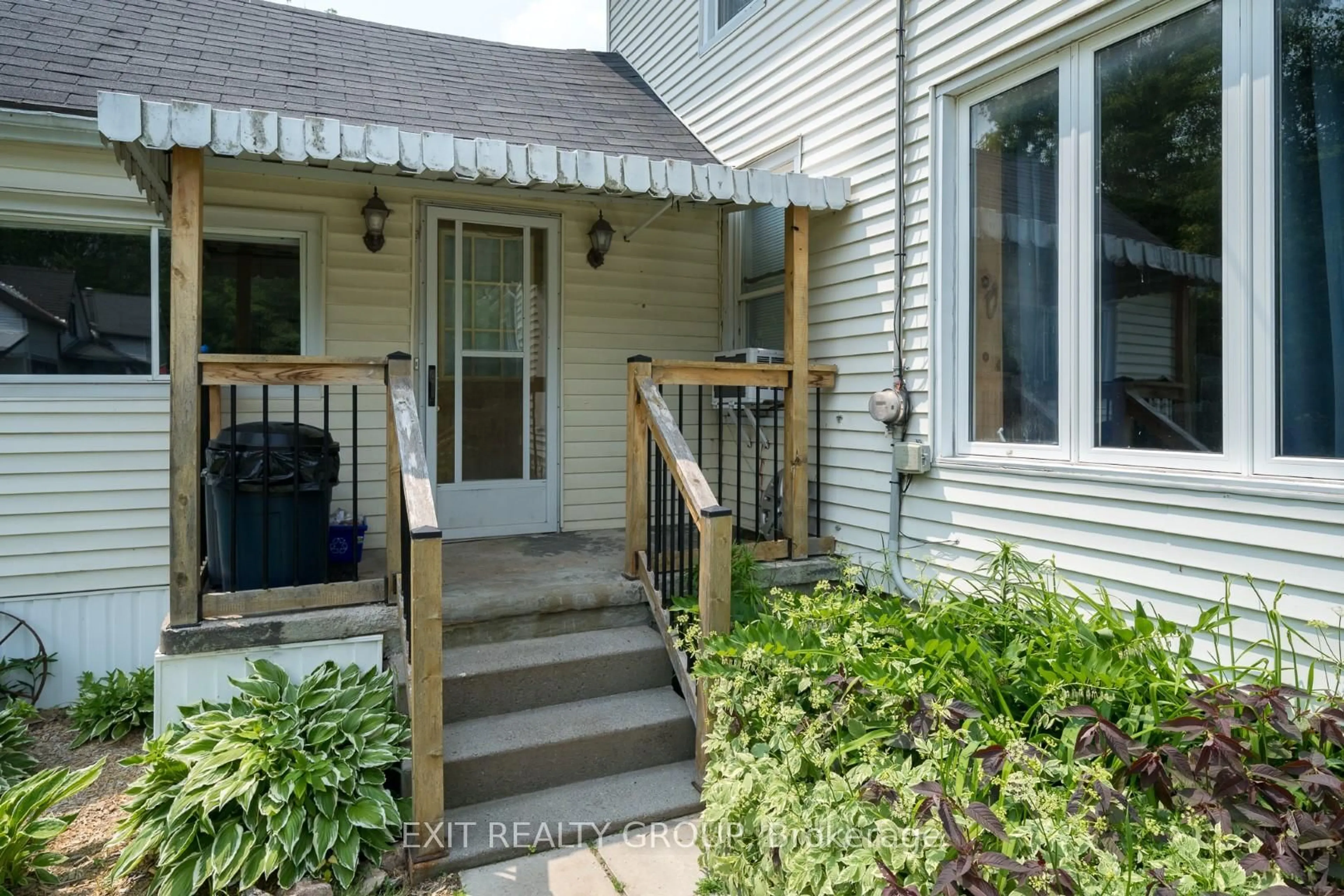Sold conditionally
Re-listed 179 days ago
6008 County Road 41, Stone Mills, Ontario K0K 2A0
•
•
•
•
Sold for $···,···
•
•
•
•
Contact us about this property
Highlights
Days on marketSold
Total days on marketWahi shows you the total number of days a property has been on market, including days it's been off market then re-listed, as long as it's within 30 days of being off market.
262 daysEstimated valueThis is the price Wahi expects this property to sell for.
The calculation is powered by our Instant Home Value Estimate, which uses current market and property price trends to estimate your home’s value with a 90% accuracy rate.Not available
Price/Sqft$209/sqft
Monthly cost
Open Calculator
Description
Property Details
Interior
Features
Heating: Forced Air
Cooling: Window Unit
Fireplace
Basement: Crawl Space
Exterior
Features
Lot size: 10,890 SqFt
Parking
Garage spaces -
Garage type -
Total parking spaces 4
Property History
Aug 29, 2025
ListedActive
$359,900
179 days on market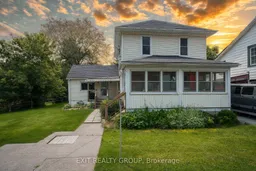 26Listing by trreb®
26Listing by trreb®
 26
26Login required
Terminated
Login required
Listed
$•••,•••
Stayed --83 days on market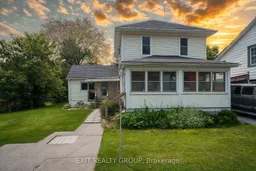 Listing by trreb®
Listing by trreb®

Property listed by EXIT REALTY GROUP, Brokerage

Interested in this property?Get in touch to get the inside scoop.
