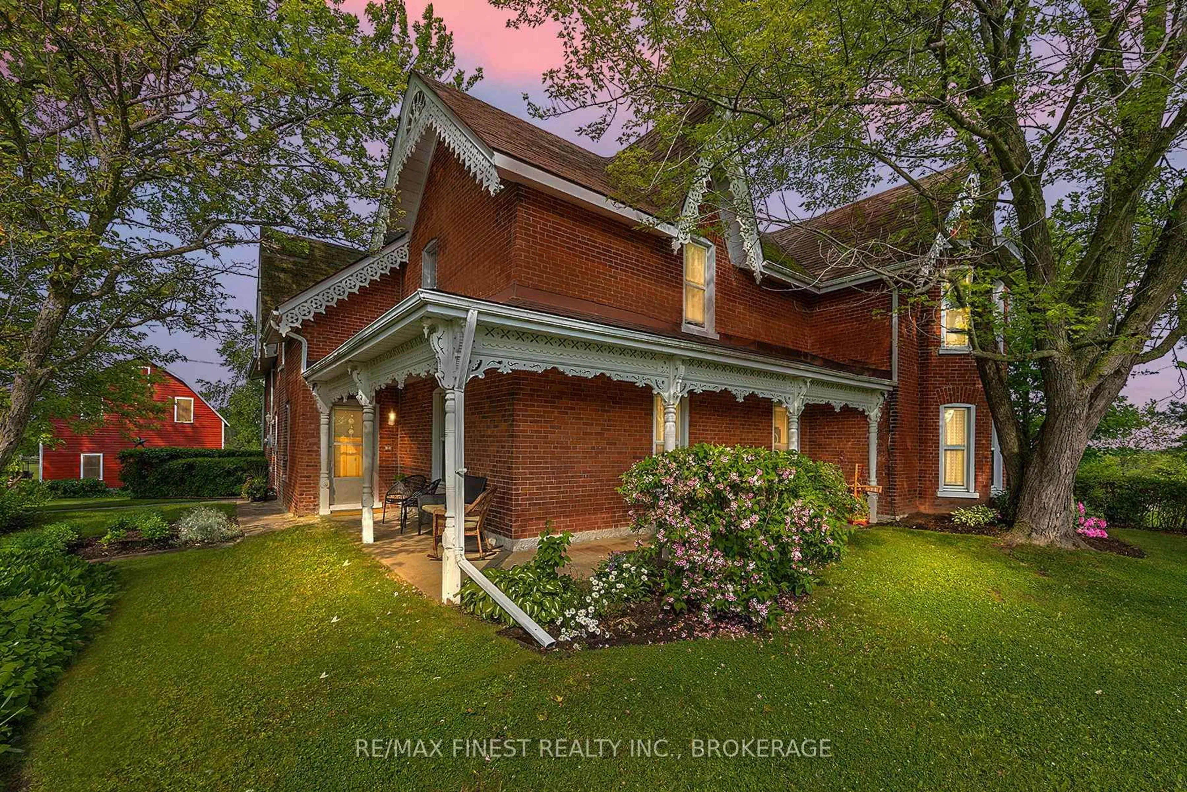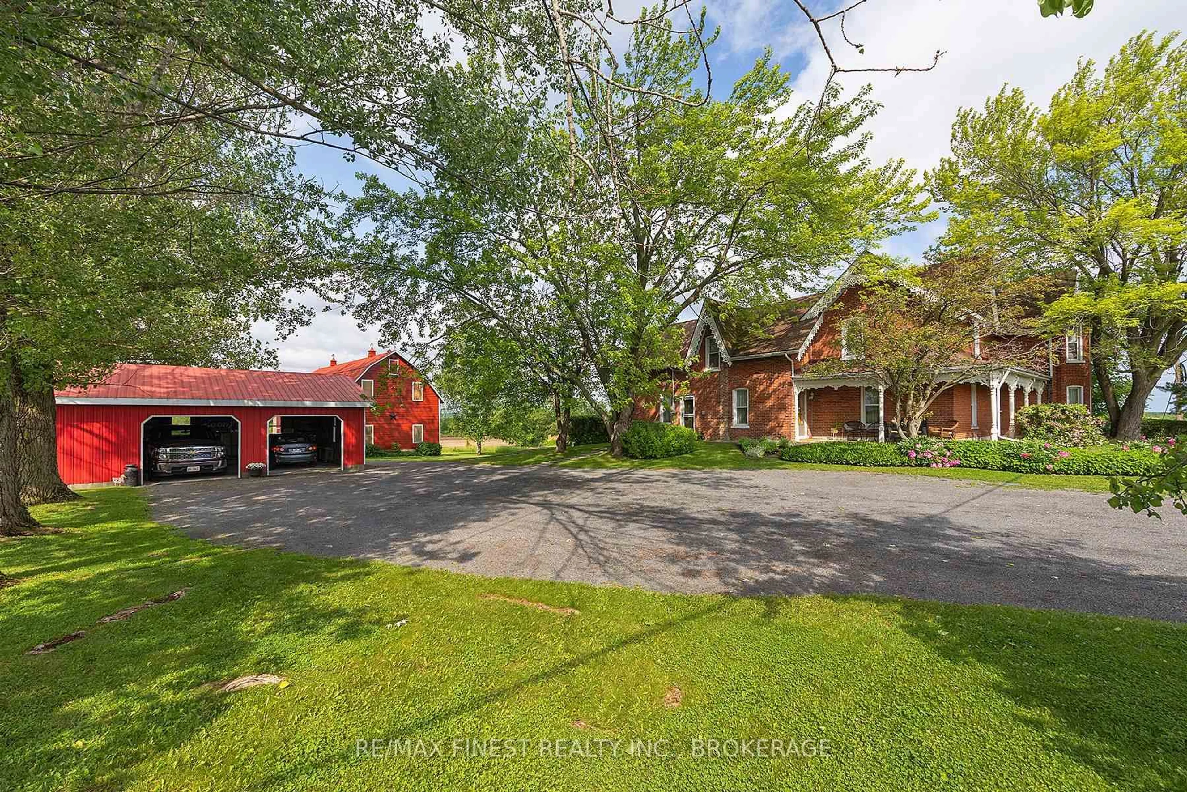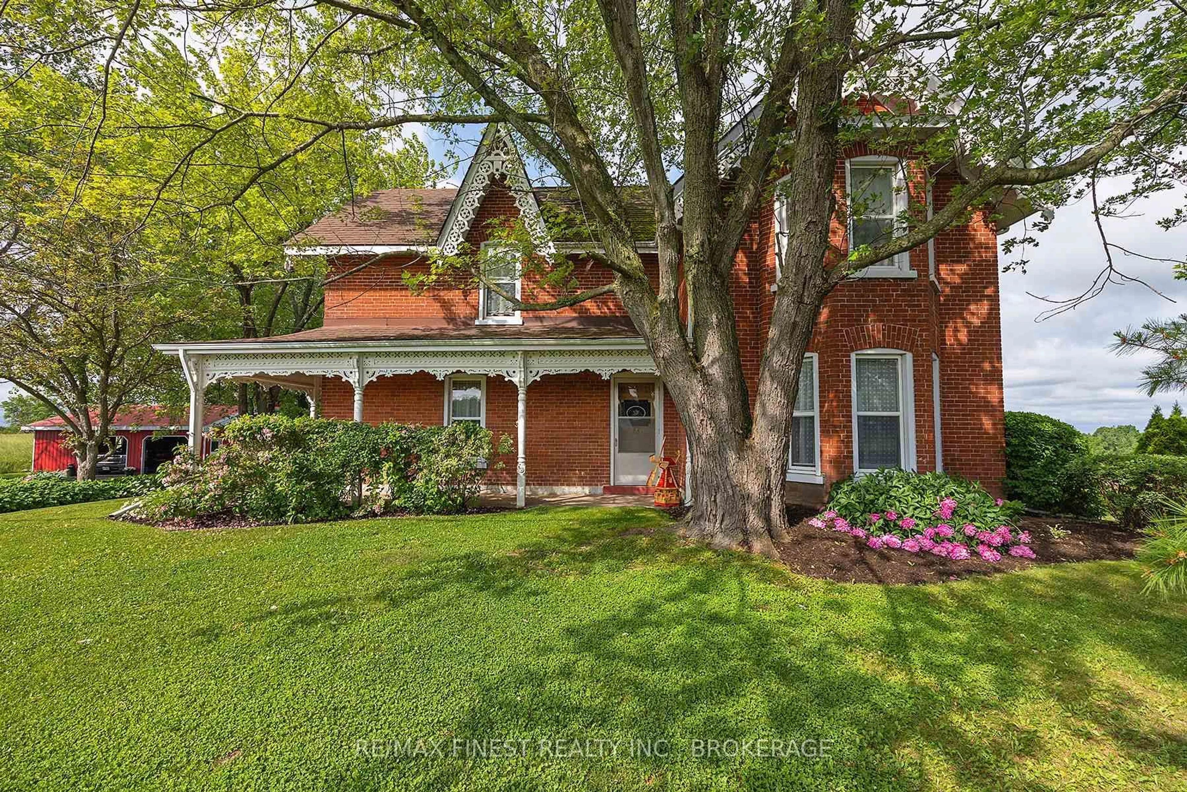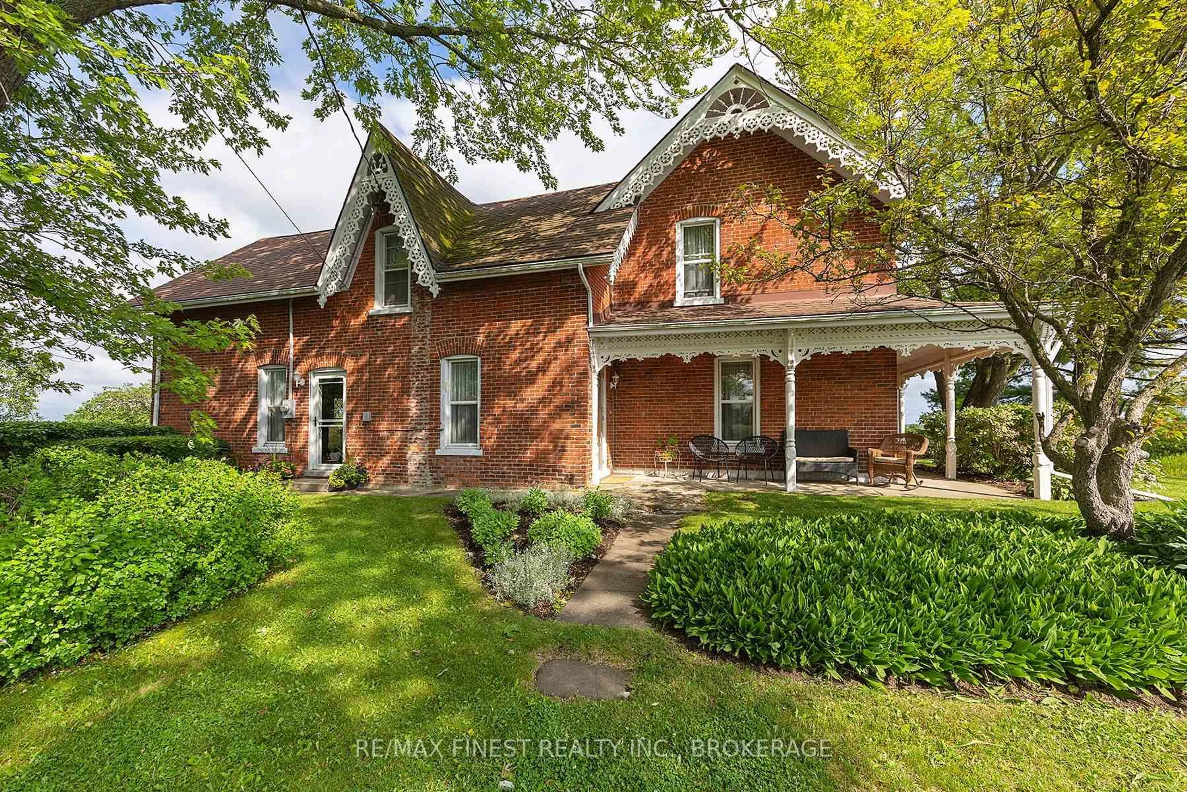4876 County Road 6, Yarker, Ontario K0K 3N0
Contact us about this property
Highlights
Estimated valueThis is the price Wahi expects this property to sell for.
The calculation is powered by our Instant Home Value Estimate, which uses current market and property price trends to estimate your home’s value with a 90% accuracy rate.Not available
Price/Sqft$388/sqft
Monthly cost
Open Calculator
Description
Welcome to this elegant and timeless 1890s century brick home, offering over 2,500 square feet of finished above-ground living space set on 9+ picturesque acres of gorgeous countryside. This 4-bedroom, 2-bathroom rural gem beautifully blends historic character with lots of space for families of all sizes. Exquisite craftsmanship and surpassing elegance characterize the home, from original architectural details, both inside and out, to tasteful updates throughout. The main floor features a cozy family room in addition to the formal living and dining areas, creating a warm and inviting atmosphere perfect for gatherings. Upstairs, enjoy a bonus room in addition to the 4 bedrooms - ideal for a home office, playroom, or a creative studio. Outdoors, the property truly shines with a massive barn in exceptional condition, perfect for a hobby farm, equestrian use, or a shop and storage. The detached 2-car garage also has additional storage space and the lovely private firepit area is perfect for enjoying quiet evenings under the stars. The sweeping views from the house off to the west towards Camden Lake and to the north are absolutely spectacular and add a stunning four season experience to the property. Whether you're dreaming of a peaceful family retreat or starting your own rural lifestyle venture, this property offers endless possibilities. Don't miss this opportunity to own a charming, historic estate with modern flair in a truly idyllic setting.
Property Details
Interior
Features
2nd Floor
4th Br
5.82 x 5.66Other
4.45 x 4.16Bathroom
3.26 x 2.61Primary
4.09 x 3.75Exterior
Features
Parking
Garage spaces 2
Garage type Detached
Other parking spaces 12
Total parking spaces 14
Property History
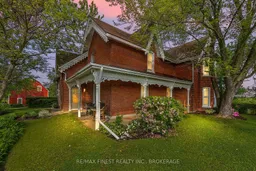 50
50
