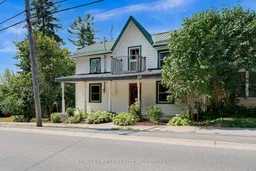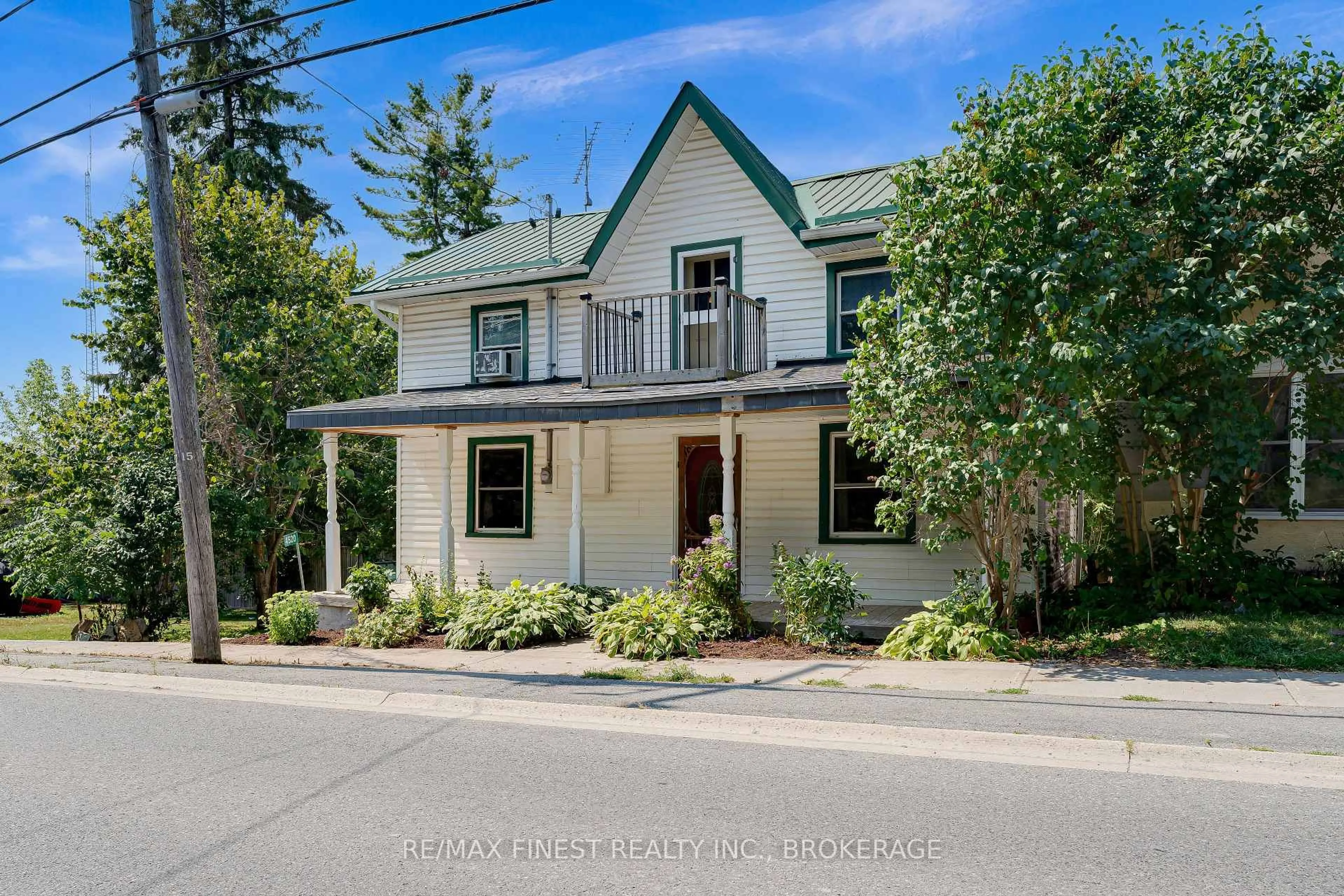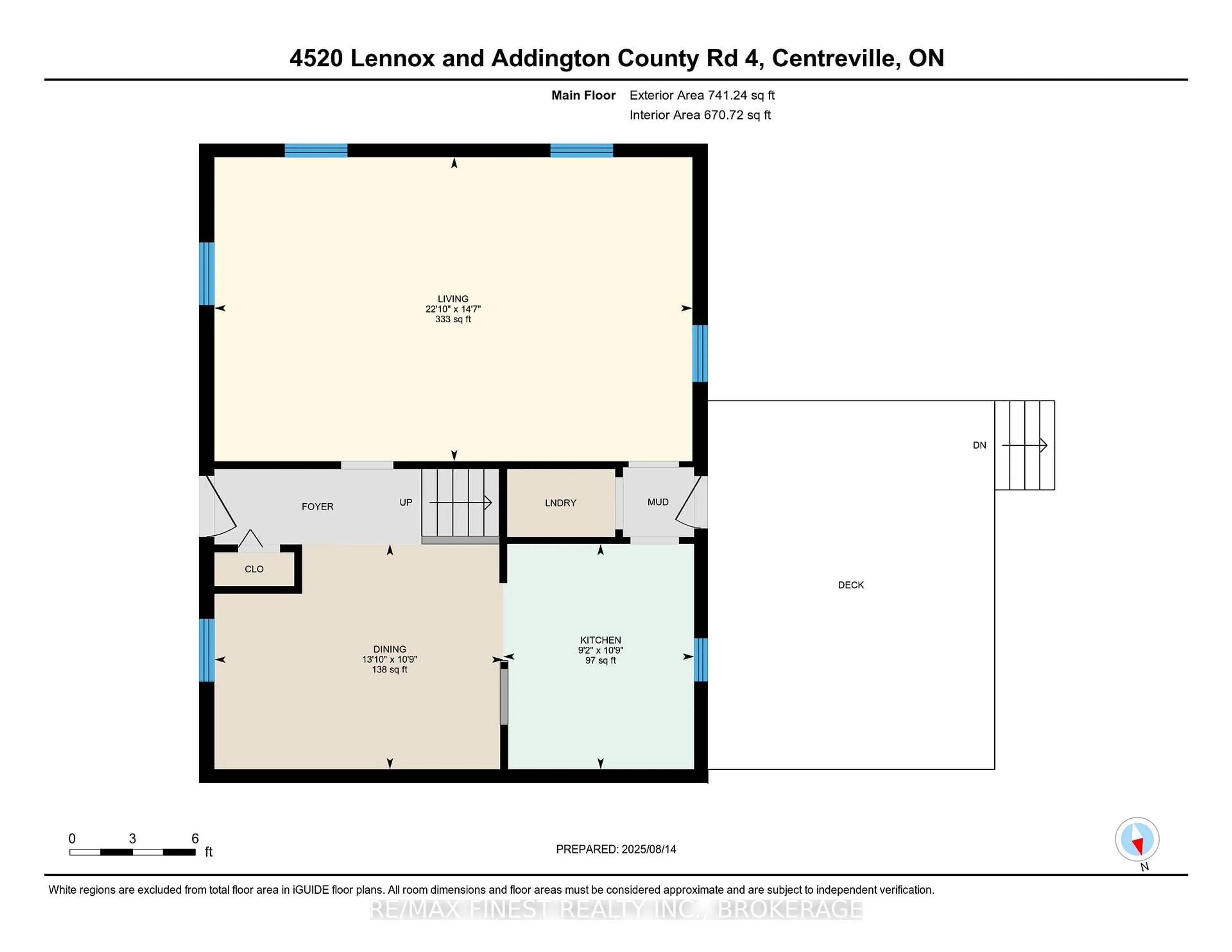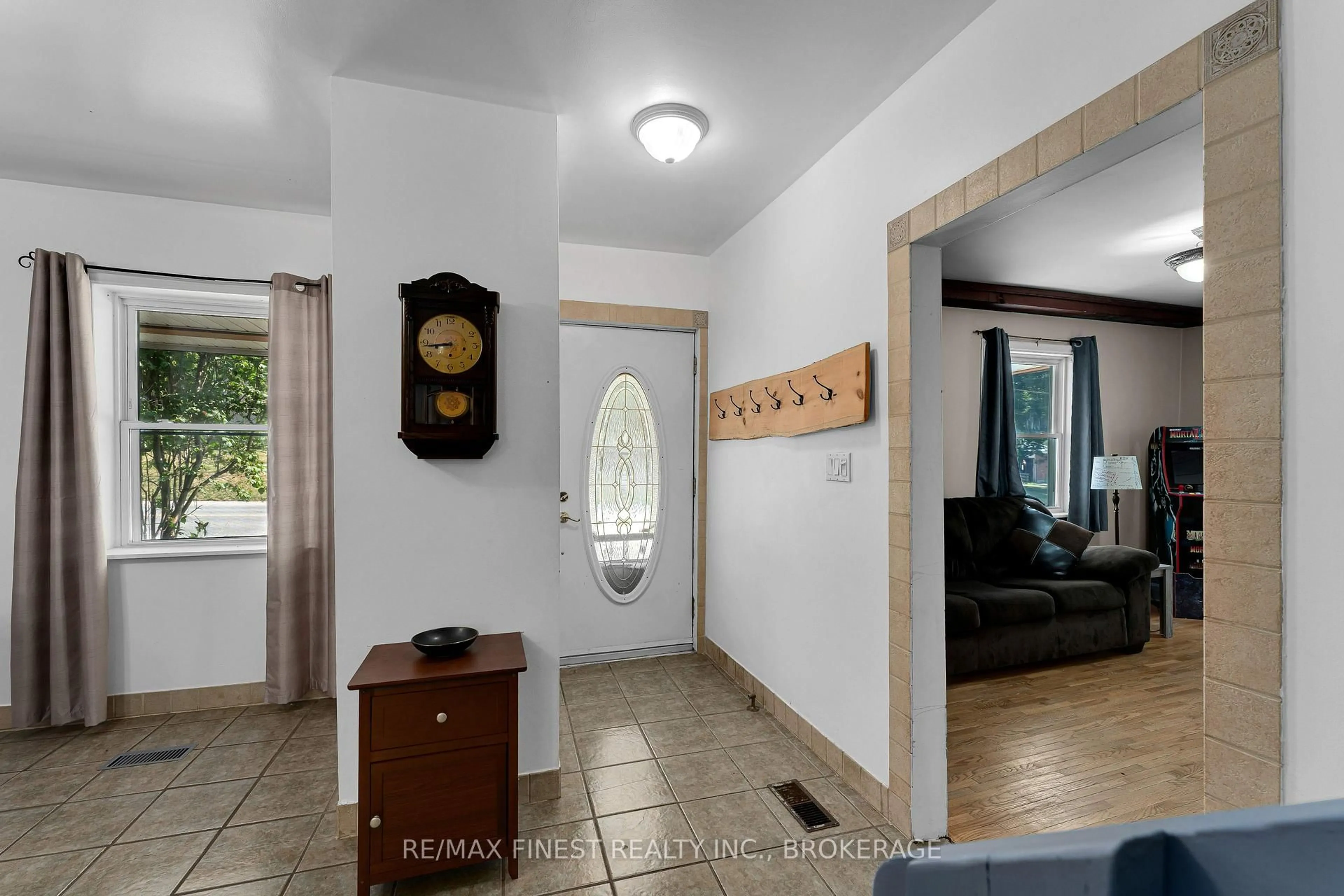4520 County Road 4, Stone Mills, Ontario K0K 1N0
Contact us about this property
Highlights
Estimated valueThis is the price Wahi expects this property to sell for.
The calculation is powered by our Instant Home Value Estimate, which uses current market and property price trends to estimate your home’s value with a 90% accuracy rate.Not available
Price/Sqft$330/sqft
Monthly cost
Open Calculator
Description
Welcome to this charming 3-bedroom, 1-bath home offering over 1,400 sq. ft. of comfortable living space in the heart of the Village of Centreville! Inside, you'll find a spacious living room, a full bath, and the convenience of main floor laundry tucked neatly under the stairs. The kitchen is open to the dining room, creating a bright, inviting space for meals and entertaining, and it walks out to a back deck overlooking a fully fenced yard - ideal for pets, kids, or relaxing evenings outdoors. Enjoy the welcoming covered front porch - perfect for morning coffee. The basement is spray-foamed for energy efficiency and houses a propane furnace, water treatment system, and plenty of additional storage space. Outside, you'll also find a backyard shed, parking for two vehicles, and a durable steel roof for peace of mind. Located just steps from the park, Centreville School, and Centreville Church, this home blends small-town charm with everyday convenience. Only 20 minute drive to Napanee and/or 30minute drive to Gardiners Road in Kingston.
Property Details
Interior
Features
Main Floor
Dining
3.28 x 4.21Ceramic Floor
Kitchen
3.29 x 2.78Ceramic Floor / B/I Dishwasher
Living
4.43 x 6.97hardwood floor / B/I Shelves
Exterior
Features
Parking
Garage spaces -
Garage type -
Total parking spaces 2
Property History
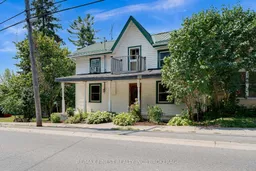 40
40