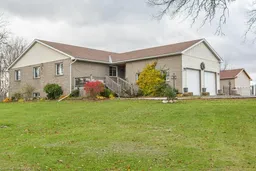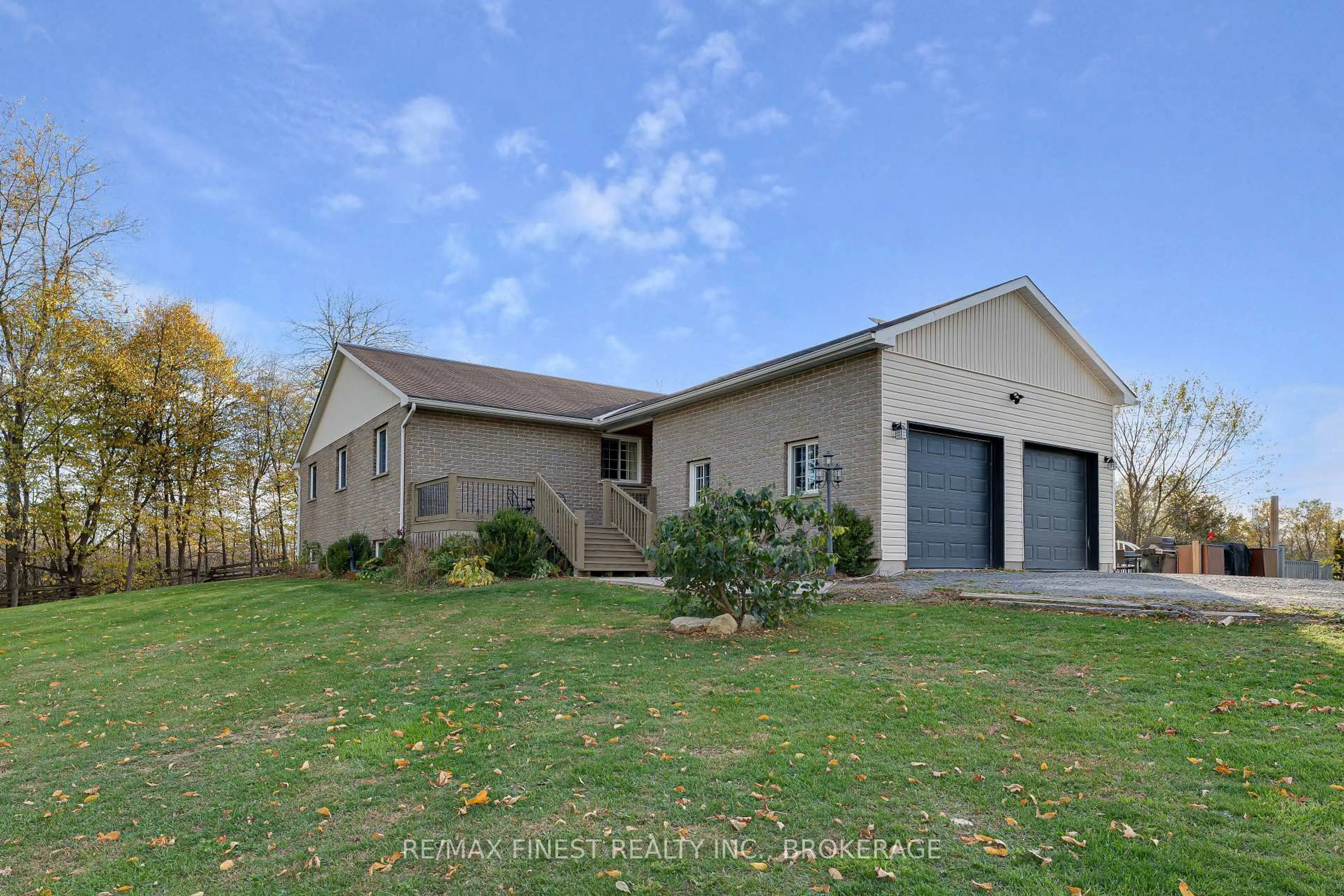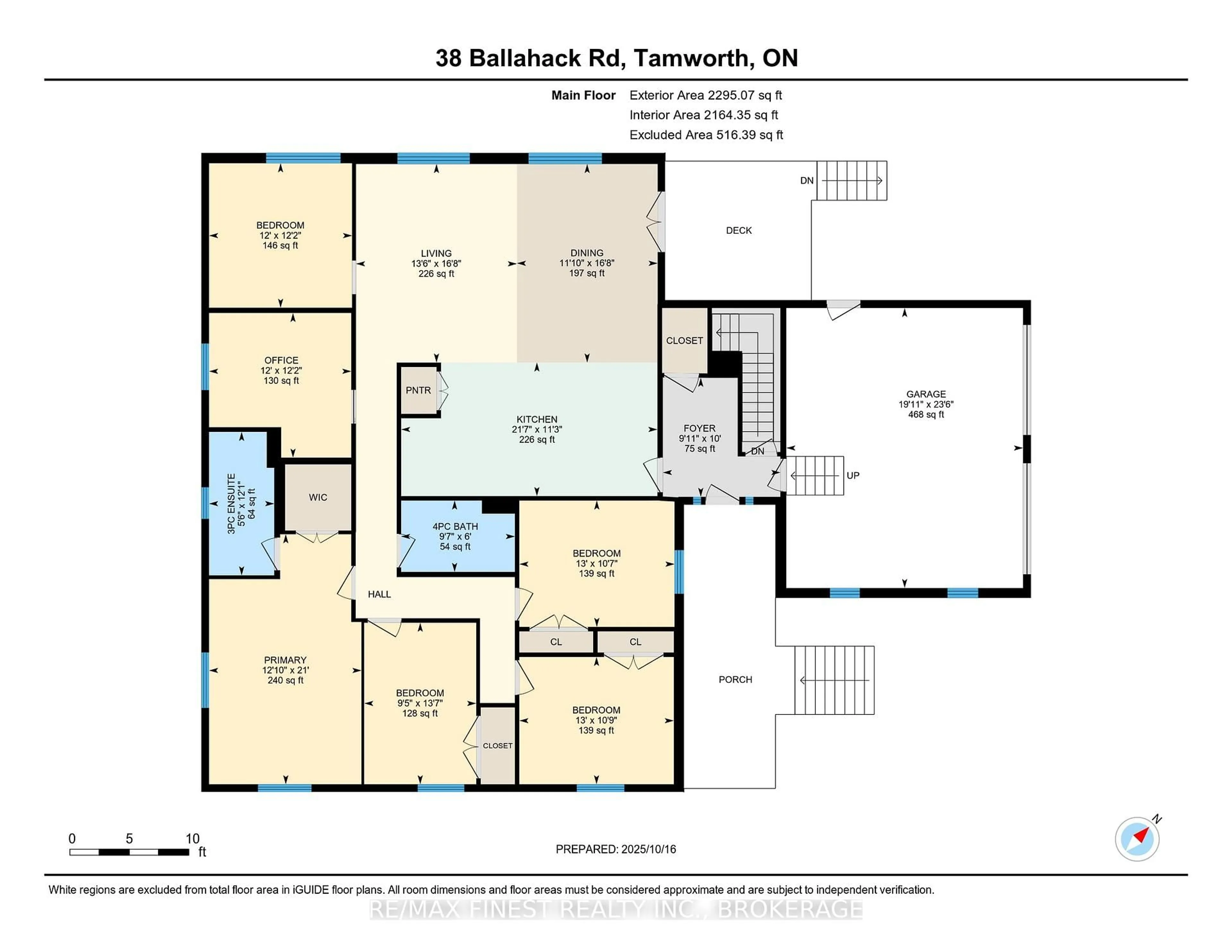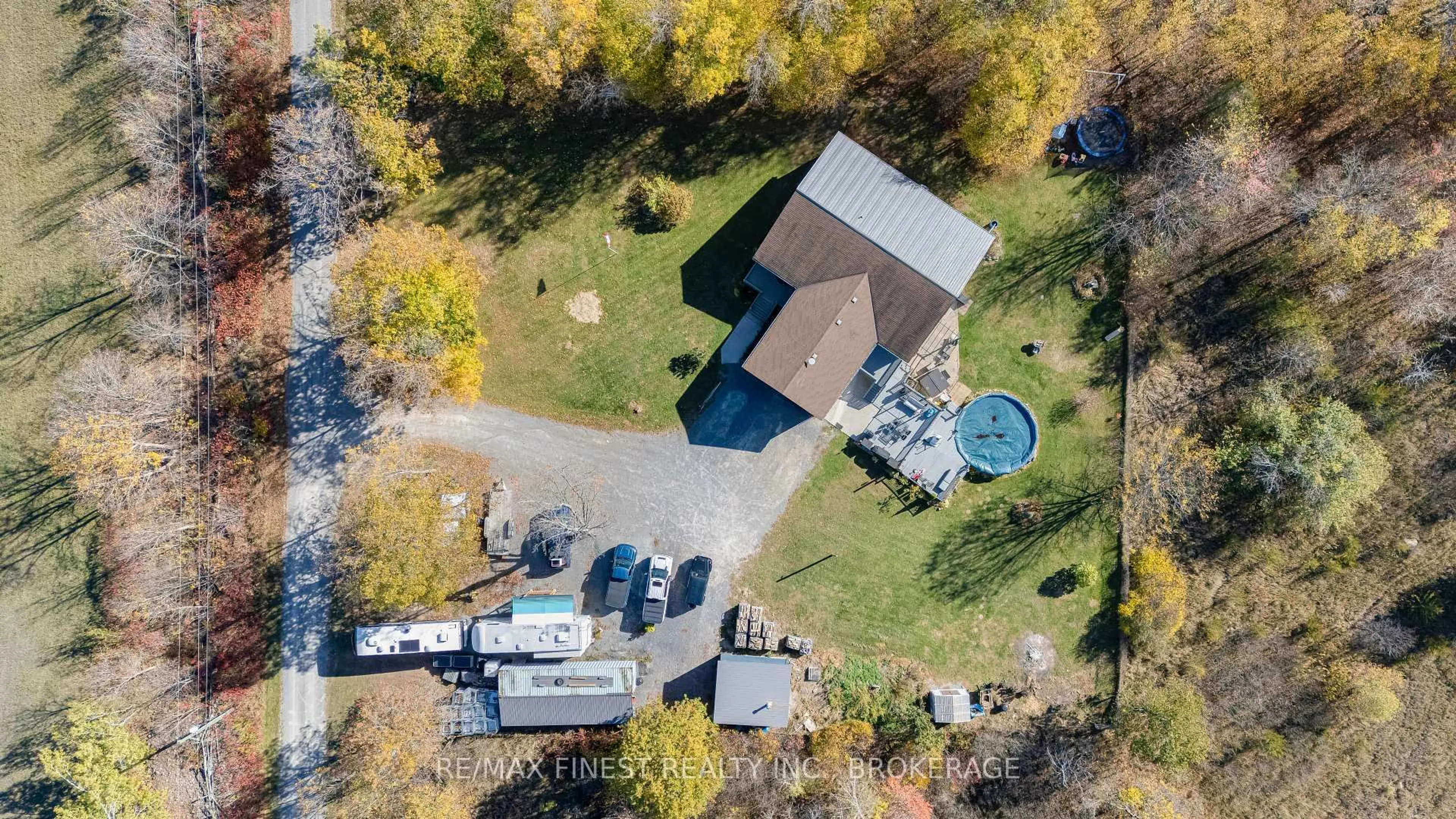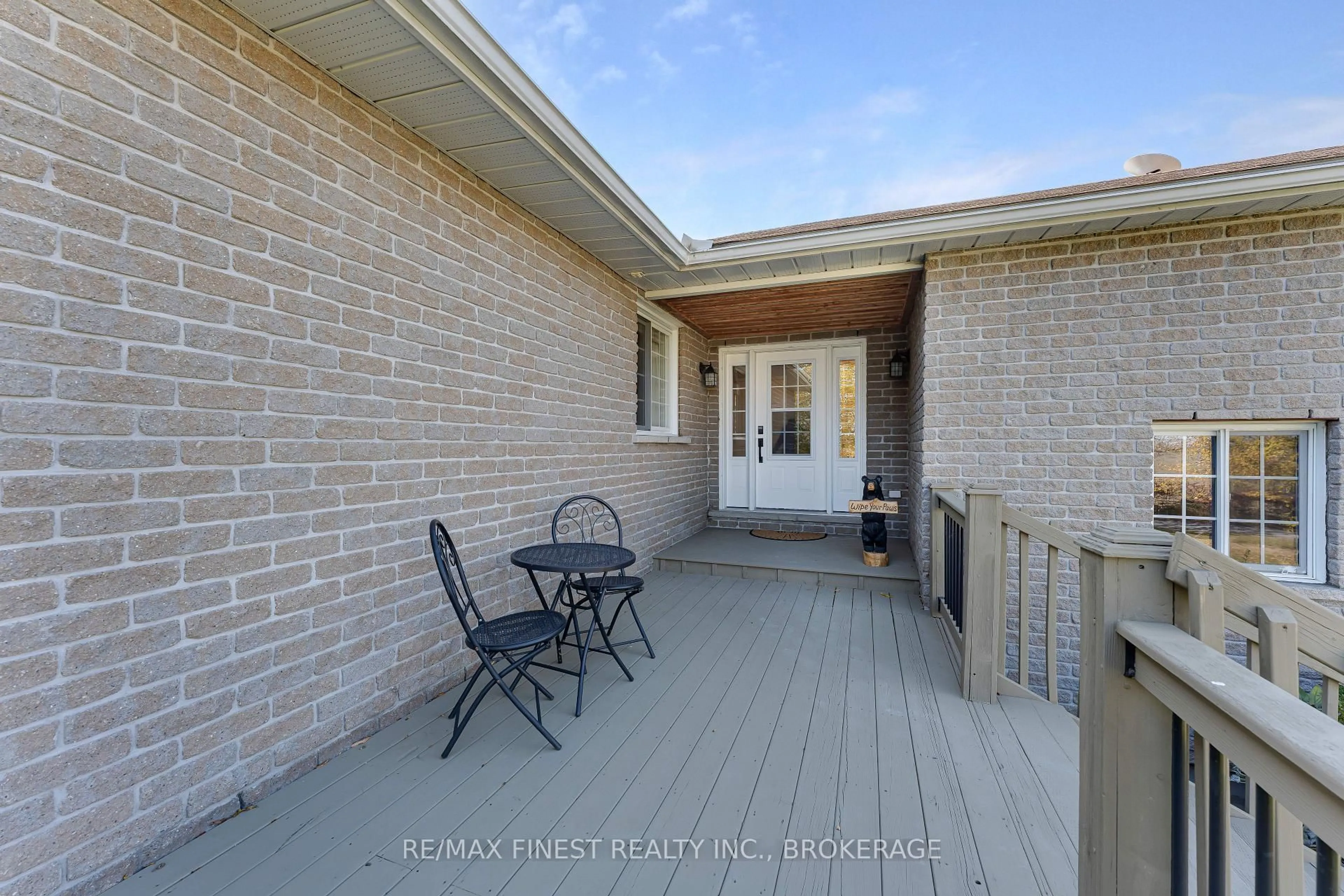38 Ballahack Rd, Tamworth, Ontario K0K 3G0
Contact us about this property
Highlights
Estimated valueThis is the price Wahi expects this property to sell for.
The calculation is powered by our Instant Home Value Estimate, which uses current market and property price trends to estimate your home’s value with a 90% accuracy rate.Not available
Price/Sqft$337/sqft
Monthly cost
Open Calculator
Description
Minutes from Tamworth and all its amenities, nestled on a private acre on a dead end road you will find country living at its finest! 38 Ballahack Road packs a lot of punch and value! This large country bungalow features over4200 finished square feet over two impressive levels including a walk-out basement. The main floor features a large foyer with access to your two car garage (with in-floor heating), a well designed open concept Kitchen, dining and living area ideal for family life, a bright home office, 3 large bedrooms, a 4 piece bathroom as well as a spacious primary bedroom with 3 piece ensuite and walk in closet. A convenient deck off of the dining area provides or an ideal spot to BBQ and overlook the privacy of your stunning yard with pool, patio and hot tub. The bright lower level does not disappoint with a contemporary full kitchen, dining area, 3 more bedrooms, another 4 piece bathroom, rec room, and plenty of storage. The heating system for the home is an efficient Outdoor Wood boiler system offering in-floor heat in the basement and garage as well as forced air for the upper level. There is also a propane fireplace in the lower level for your enjoyment and supplemental heat if desired. Lastly, the home features plenty of updates including new tile bed 2020, partial roof replacement (steel) 2020, Outdoor Wood boiler 2022, pool liner 2023, hot tub 2022, pool pump & filter 2023, workshop/boiler shed 2022, entire house painted in 2025, laundry reno 2025, and new window coverings throughout in 2022.
Property Details
Interior
Features
Main Floor
Bathroom
3.68 x 1.673 Pc Ensuite
Bathroom
1.83 x 2.924 Pc Bath
Primary
6.41 x 3.912nd Br
3.7 x 3.66Exterior
Features
Parking
Garage spaces 2
Garage type Attached
Other parking spaces 6
Total parking spaces 8
Property History
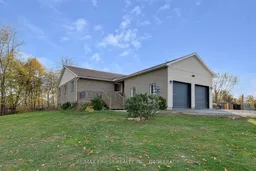 50
50