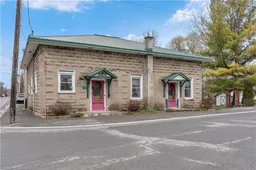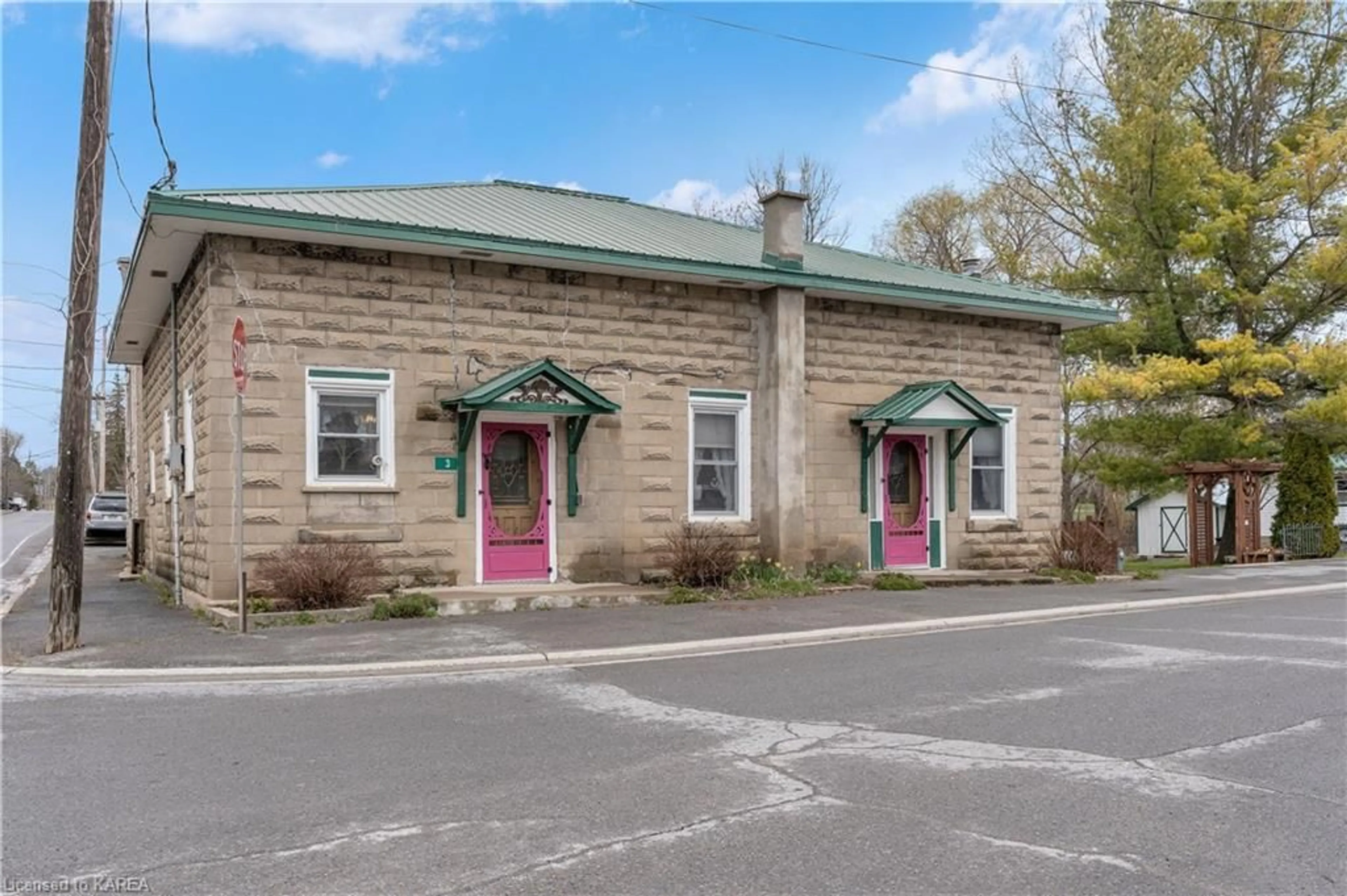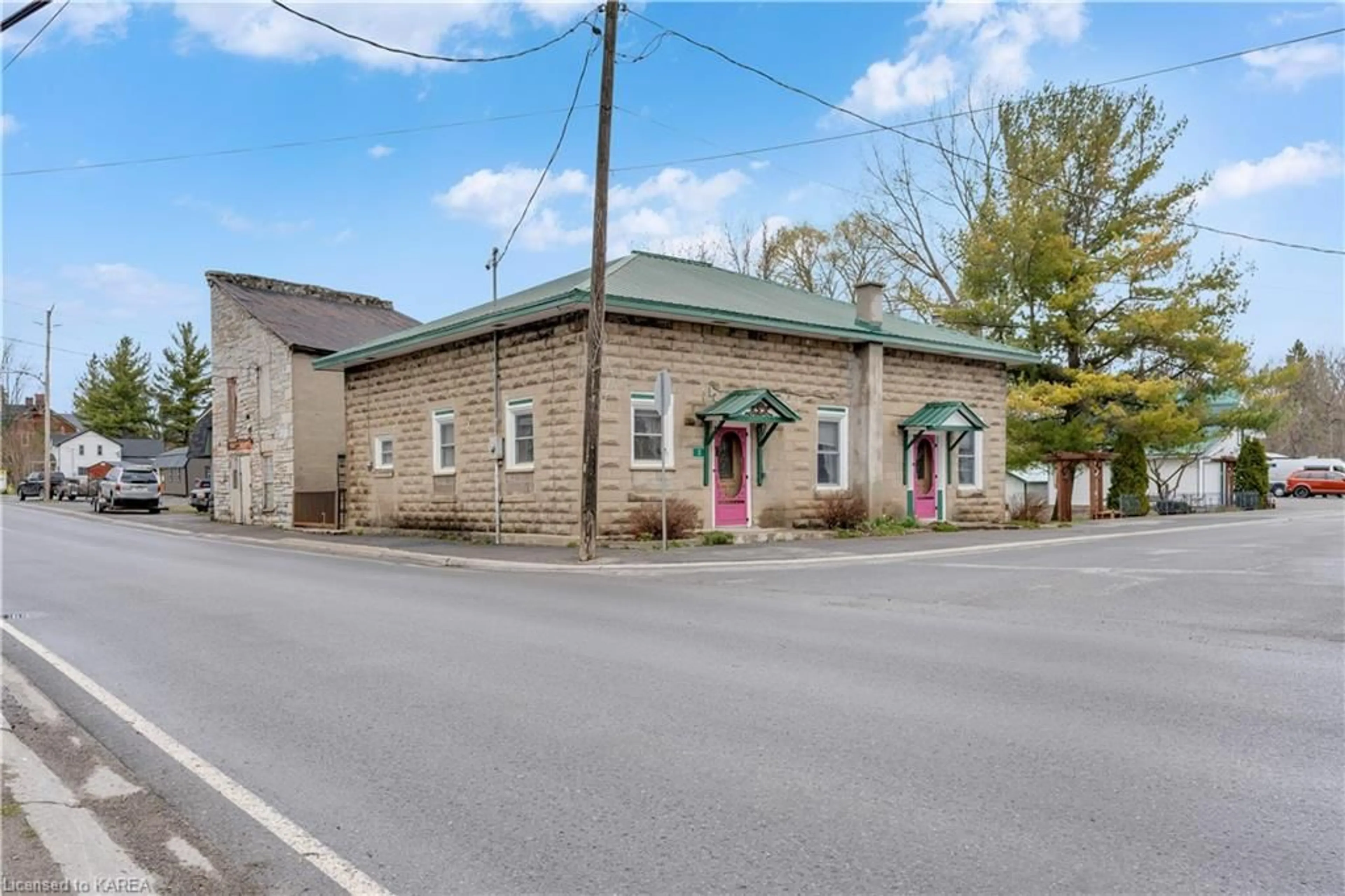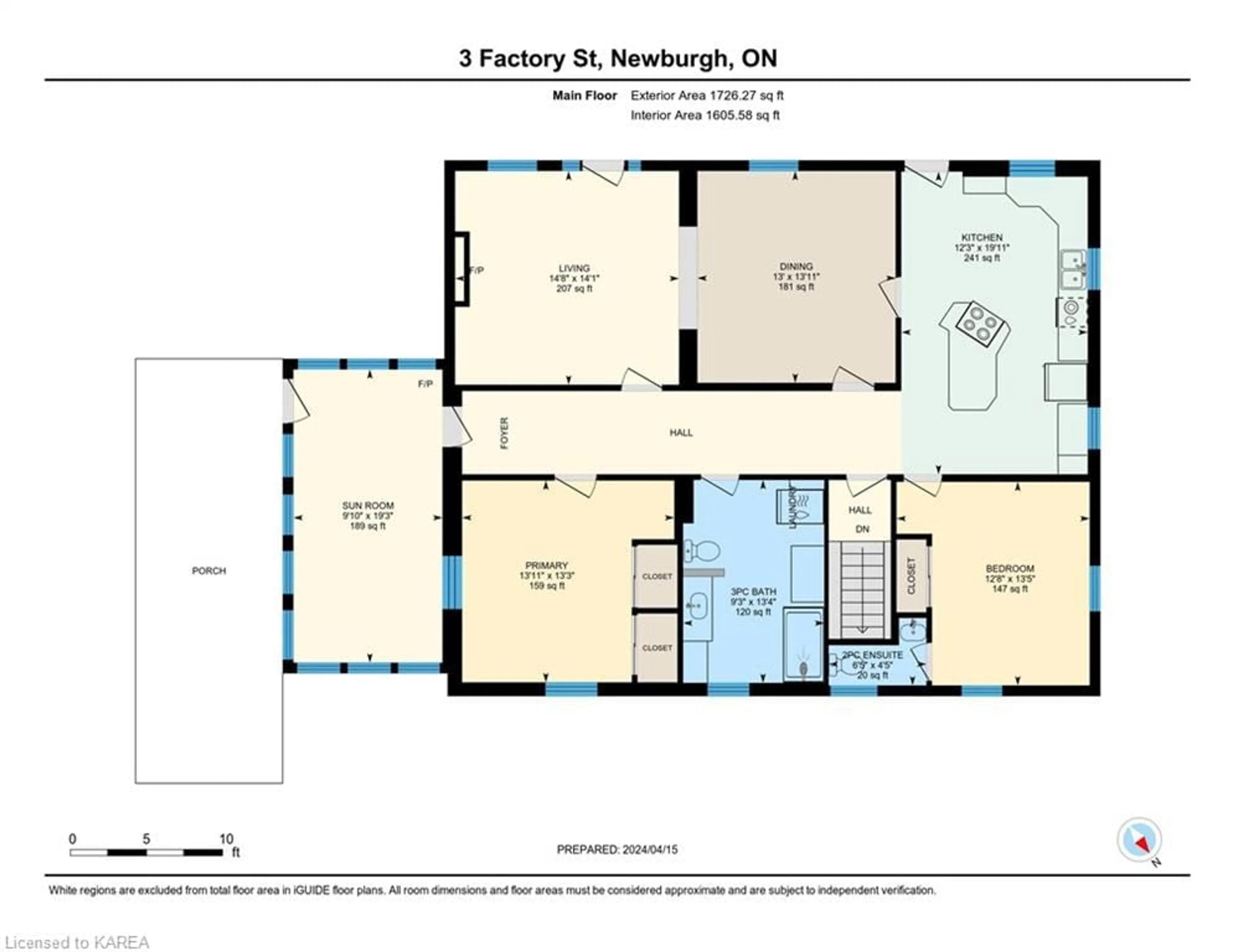3 Factory St, Newburgh, Ontario K0K 2S0
Contact us about this property
Highlights
Estimated ValueThis is the price Wahi expects this property to sell for.
The calculation is powered by our Instant Home Value Estimate, which uses current market and property price trends to estimate your home’s value with a 90% accuracy rate.$569,000*
Price/Sqft$354/sqft
Days On Market15 days
Est. Mortgage$2,444/mth
Tax Amount (2023)$3,146/yr
Description
A rare opportunity to own a waterfront property steeped in history ! Situated on the original Finkle's carriageworks site and built sometime just after 1885 to be the orangemen's hall, then turned into a grinding mill appx 1946 and ultimately a 2 bed 1 1/2 bath private residence appx 1950. The current owner who is a wood worker has spent many years working from his double garage / woodworking shop transforming the property into what you see today! Situated on a picturesque waterway, that flows as a spur off of the napanee river, which at one time powered the equipment for the Finkle's Carriageworks factory... the setting is gorgeous. The solid Block exterior with the updated metal roof has stood the test of time and looks as good today as it did 100 years ago. While keeping with the original character, all the modern conveniences have been implemented into this home. The 2 bedrooms are generous with the master having a 2 pc ensuite. The kitchen offers ample cabinets and prep space, complete with gas range and center island. The dining room with lovely crystal chandelier flows right into the family size living room, that enjoys a gas fireplace and Pine plank floors, that run throughout the home. Even the hallway has a rounded ceiling that is just extra special. Imagine sitting on the back deck, listening to the water as it babbles along the rocks. Or perhaps morning coffee in your attached sun room overlooking the manicured lawns and apple trees! This property shows how history with modern convenience can blend seamlessly.
Property Details
Interior
Features
Main Floor
Bathroom
1.35 x 1.962-Piece
Bathroom
4.06 x 2.823-Piece
Bedroom
4.09 x 3.86Bedroom Primary
4.04 x 4.24Exterior
Features
Parking
Garage spaces 2
Garage type -
Other parking spaces 4
Total parking spaces 6
Property History
 50
50




