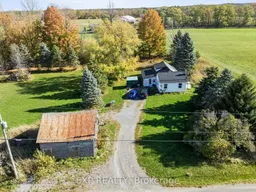Welcome to 225 Joyce Road in Stone Mills, a charming country home set on a peaceful, private lot surrounded by nature. Perfect for those seeking a quiet rural lifestyle, this two-storey home combines low-maintenance living with rustic charm, and offers comfort, character, and endless potential. Sitting on a generous lot with over half an acre of space, the property provides a serene escape while still being just a short drive to nearby towns and amenities. Inside, you'll find a warm and inviting main floor featuring a spacious living room filled with natural light, a cozy dining area, and a functional kitchen ready for your personal touch. The main floor also includes a 4-piece bathroom with combined laundry facilities and a comfortable bedroom, making single-level living an option. Upstairs, you'll find a versatile space ideal for use as a den, home office, or guest area, offering plenty of flexibility to suit your lifestyle. Outside, enjoy the tranquility of the countryside with ample space for gardening, outdoor entertaining, or simply relaxing in the fresh air. The long private driveway offers plenty of parking space for residents and guests. Located on a quiet road just minutes from Napanee and Highway 401, 225 Joyce Road is perfect for first-time buyers, downsizers, or anyone dreaming of country living. Experience peace, privacy, and potential - this inviting rural property is ready to welcome its next owner!
 33
33


