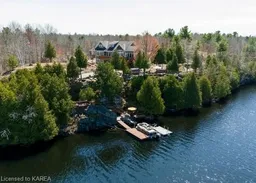Wow! Welcome to 2118F County Rd 15. This Viceroy home was immaculately built in 2012 with some amazing interior and exterior features. Open concept living accompanied by 18 foot vaulted pine ceilings in the living room make this home exceptionally inviting as you walk through the front door where you'll be greeted with an amazing L shaped kitchen island. Main floor boasts an exceptionally large master bedroom and ensuite recently updated in 2021. Take yourself down the stairs to where you'll find a lovely walkout with ample natural light, 9 foot ceilings, and a door way to your single car attached garage. You'll find yourself in awe with the terrain, landscaping, views, and solitude of the property as it has been meticulously maintained. Massive improvements have been made to the walk way to the waterfront with concrete stairs, two separate docking for your boating needs. The home has been updated with its own Generac system in 2019, cable, high speed internet, and wood burning sauna! For the handy people out there the detached 26x32 garage offers plenty of space. Maintenance fees for the year are $125 which covers snow removal, road repairs and grass cutting. Sheffield lake is known for its fantastic fishing and kayaking adventures. Enjoy quiet time in the beautiful screened in porch oasis, ample office space to work from home. This property is conveniently located minutes to Tamworth for groceries, pharmacy, LCBO, restaurants. 40 min to Kingston, 30 min to Napanee. This home and property offers so much it really has to be seen and felt.
Inclusions: Dishwasher,Dryer,Garage Door Opener,Gas Stove,Microwave,Range Hood,Refrigerator,Satellite Dish,Satellite Equipment,Smoke Detector,Stove,Washer,Window Coverings,Negotiable,Wood Burning Sauna, Furniture Is Negotiable
 49
49


