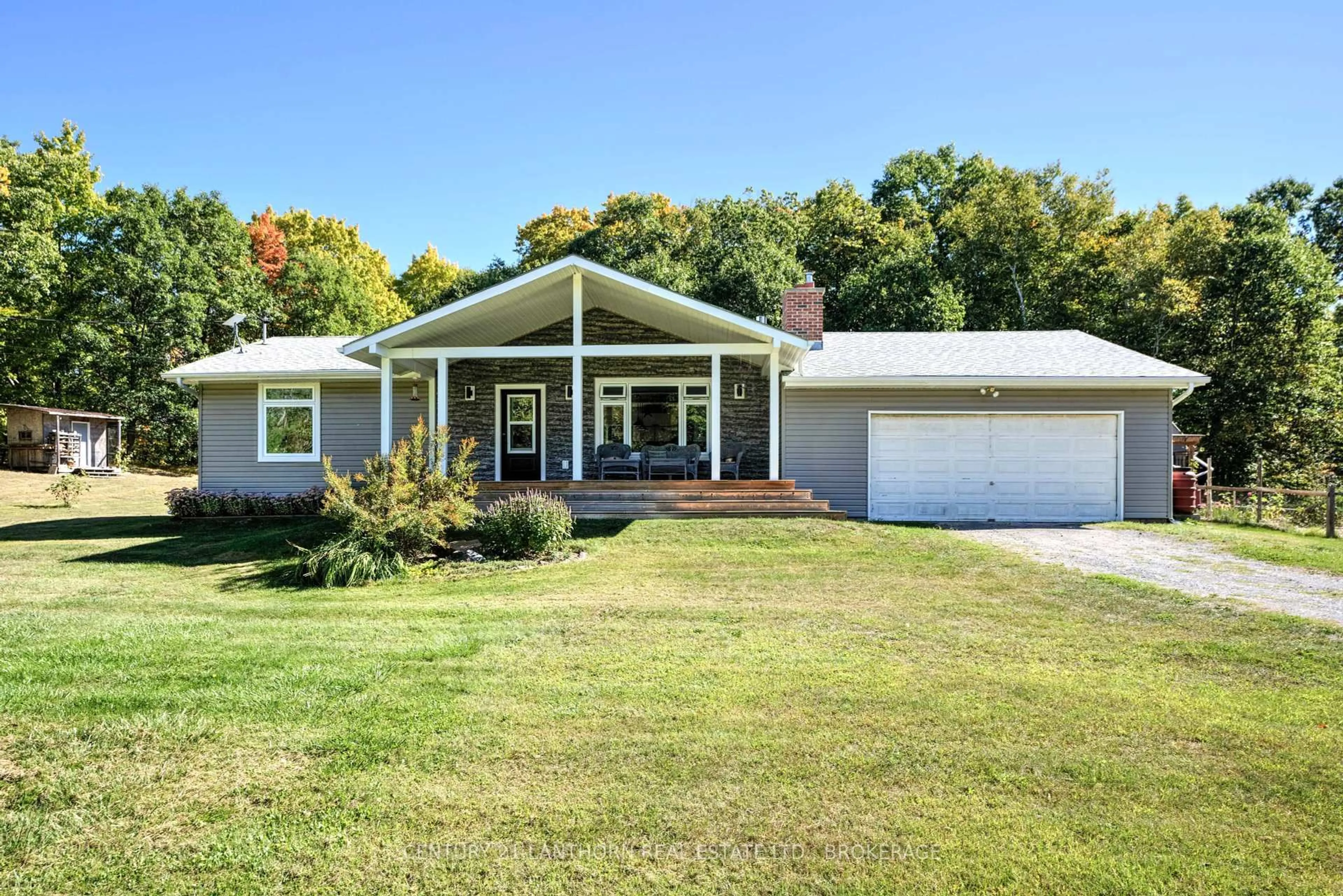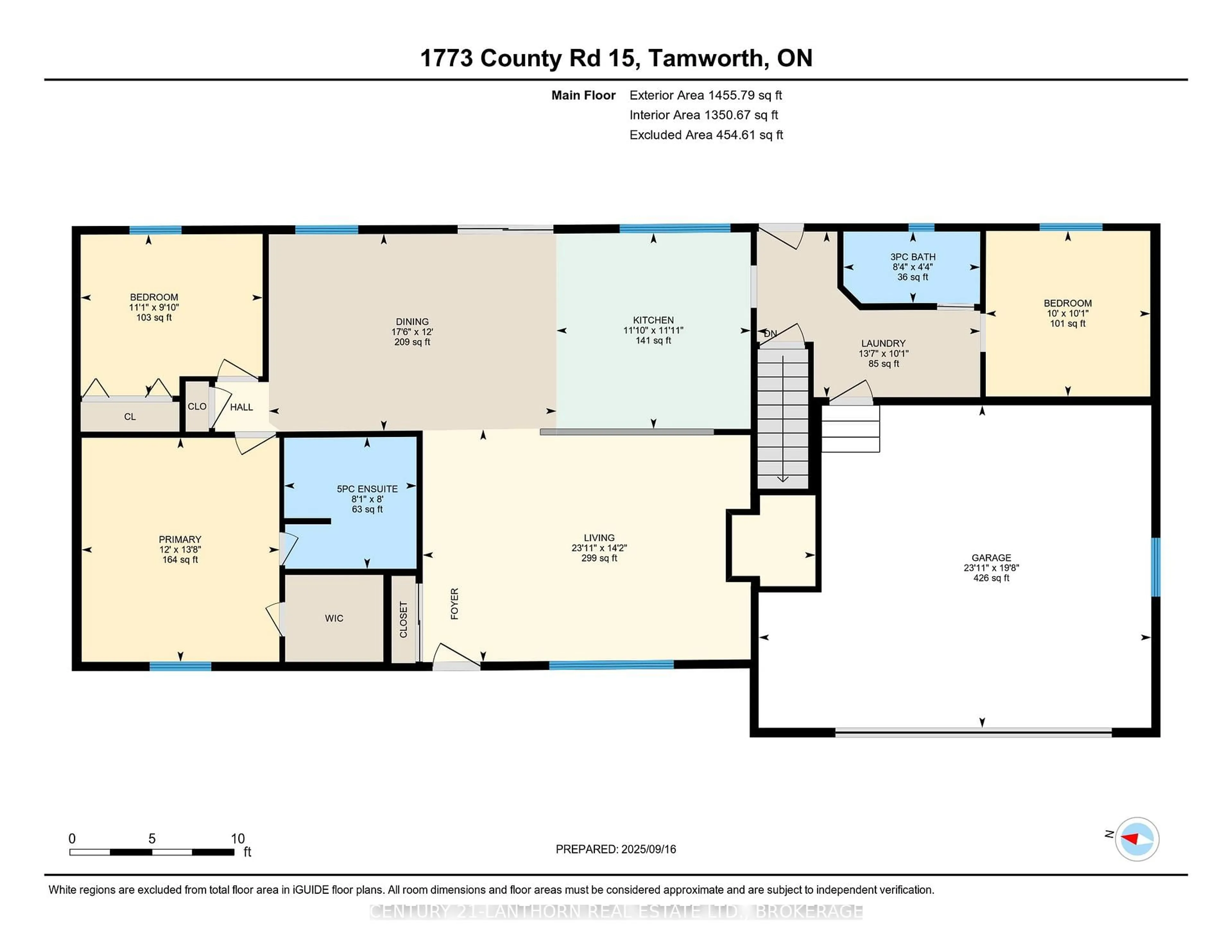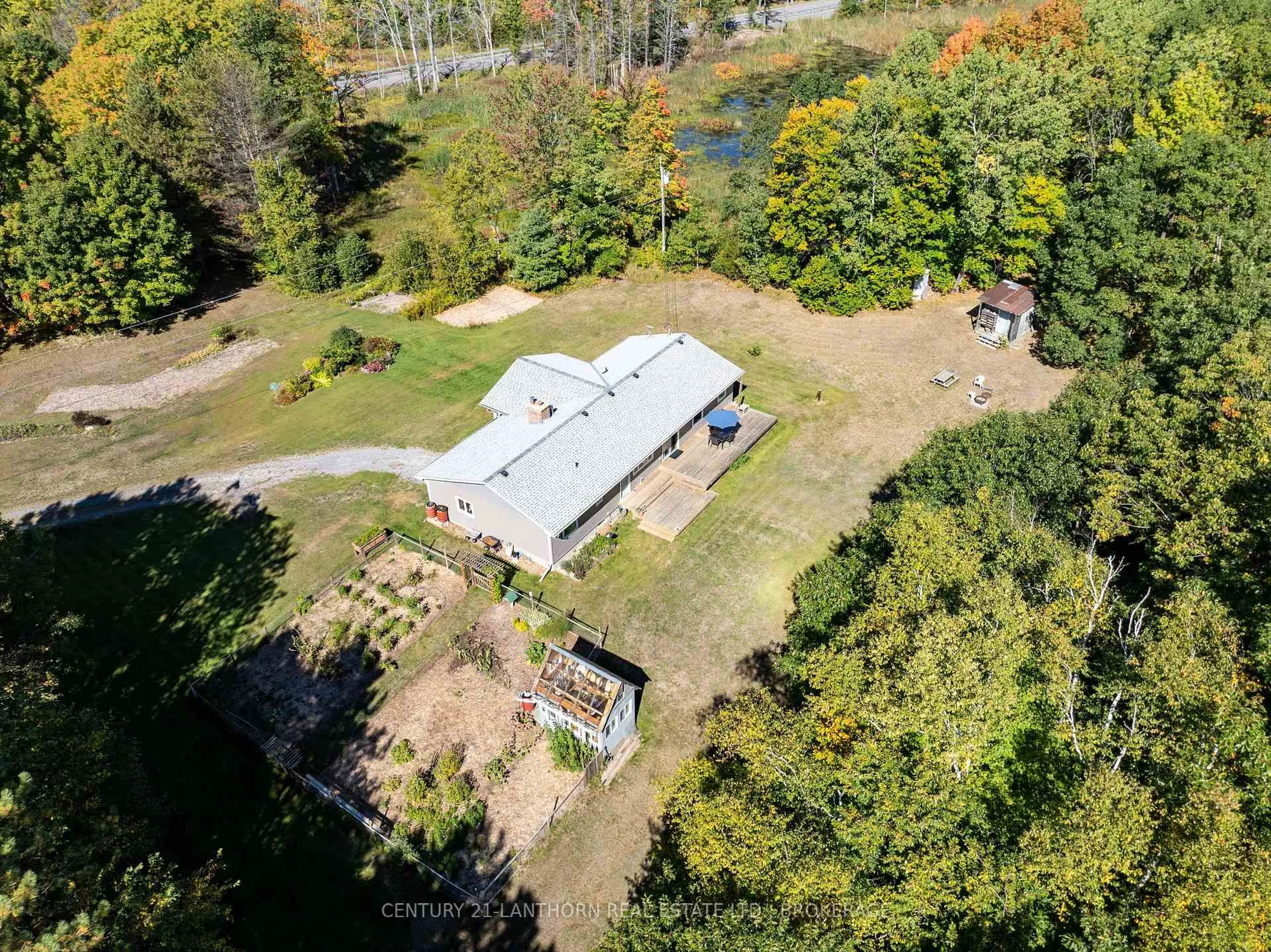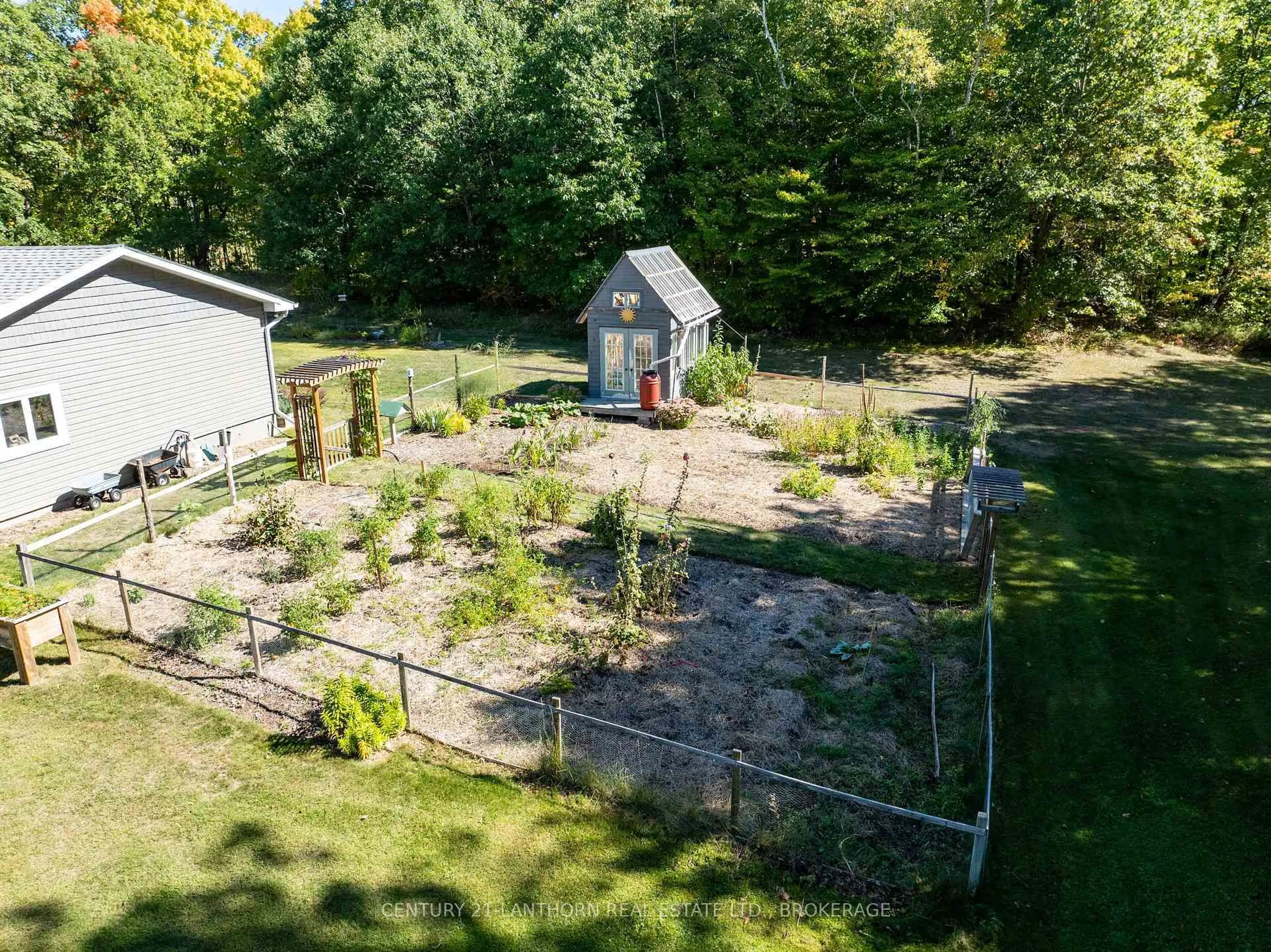1773 County Road 15 Rd, Tamworth, Ontario K0K 3G0
Contact us about this property
Highlights
Estimated valueThis is the price Wahi expects this property to sell for.
The calculation is powered by our Instant Home Value Estimate, which uses current market and property price trends to estimate your home’s value with a 90% accuracy rate.Not available
Price/Sqft$547/sqft
Monthly cost
Open Calculator
Description
PRIVACY. NATURE.SERENITY.RELATION.CONVENIENCE. Just a few words that capture the essence of this beautiful property set on 20 acres of peaceful countryside. This well-maintained home has seen a series pf thoughtful updates in recent yards, including: Furnace (2022), Heat Pump (2018) Windows & glass Slider floors (2018), Shingles (2022) Vinyl Siding (2022), Rear Deck (2021), Front Deck (2022) , Hot Water & Pressure Tanks (2019, Gas Fireplace (2018), Truly an impressive list of upgrades, offering modern comfort and peace of mind. The interior features three bedrooms and two bathrooms, with an open-concept kitchen, dining and living area designed for modern living. The kitchen boasts updated cabinetry, countertops, and appliance/. The lower level is a blank canvas, ready for your personal touch. It currently features a spacious cold room, a dedicated office/computer room, and a workshop. The remaining area is fully open and spray foam insulated, offering endless possibilities for customization-whether you envision a home gym, media room, or a additional living space. Take in the peaceful view of deer wandering through the backyard, whether you're relaxing on the spacious rear deck or enjoying a meal in the dining area. Spend quiet mornings on the front porch, surrounded by lush forests and blooming perennial gardens. For gardening enthusiasts, the property also includes a greenhouse/shed and a fenced, critter-proof vegetable garden-ideal for growing your own produce in complete tranquility. DO NOT LET THE CAT OUT.. HE IS QUICK AND WILL TRY BUT MUST REMAIN INSIDE.
Property Details
Interior
Features
Lower Floor
Other
7.62 x 6.97Workshop
4.45 x 2.77Utility
7.34 x 3.13Exterior
Features
Parking
Garage spaces 2
Garage type Attached
Other parking spaces 5
Total parking spaces 7
Property History
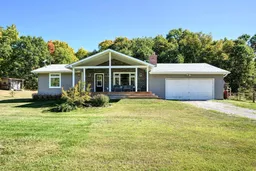 43
43
