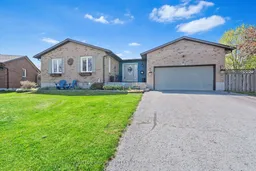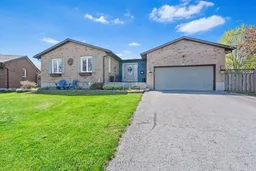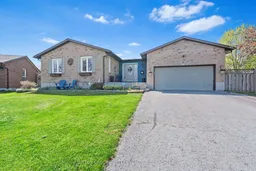Situated on one the best streets in Amherstview is this beautiful and well maintain 2100+ sq ft bungalow on a large pie shape lot complete with 16 x 32 heated inground pool, pergola with roof, gas line for bbq and fire pit. Spacious entrance into the home to the living room and dining room featuring hardwood floors. Expansive custom kitchen by Hawthorne Kitchens with quartz counter tops, oak cabinets, gas range, SS fridge & microwave and touch control sink taps. Relax in the family room with gas fireplace, 50 inch frame TV, hardwood floors and patio doors to deck. Also there a second access to the patio area. Updated 5 piece ensuite of the primary bedroom, 2 more bedrooms, lovely 3 piece bath and laundry round out the main floor. Lower level features a wide open concept rec room with a 2nd gas wood stove style fireplace, bar with pot lighting and dartboard all google activated. There is a den/4th bedroom and 3 piece bath as well as ample storage space in the utility room. The two car garage is the handy person's dream with lots of shelving, work bench, and hot & cold water. Roof was shingled (30 year) in 2017, heavy duty pool cover, central vac and built in alarm system are just some of the great features this home has to offer.
Inclusions: Fridge, Gas Range, Microwave, Washer, Dryer






