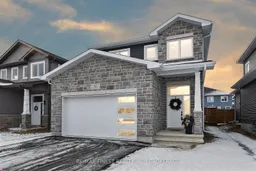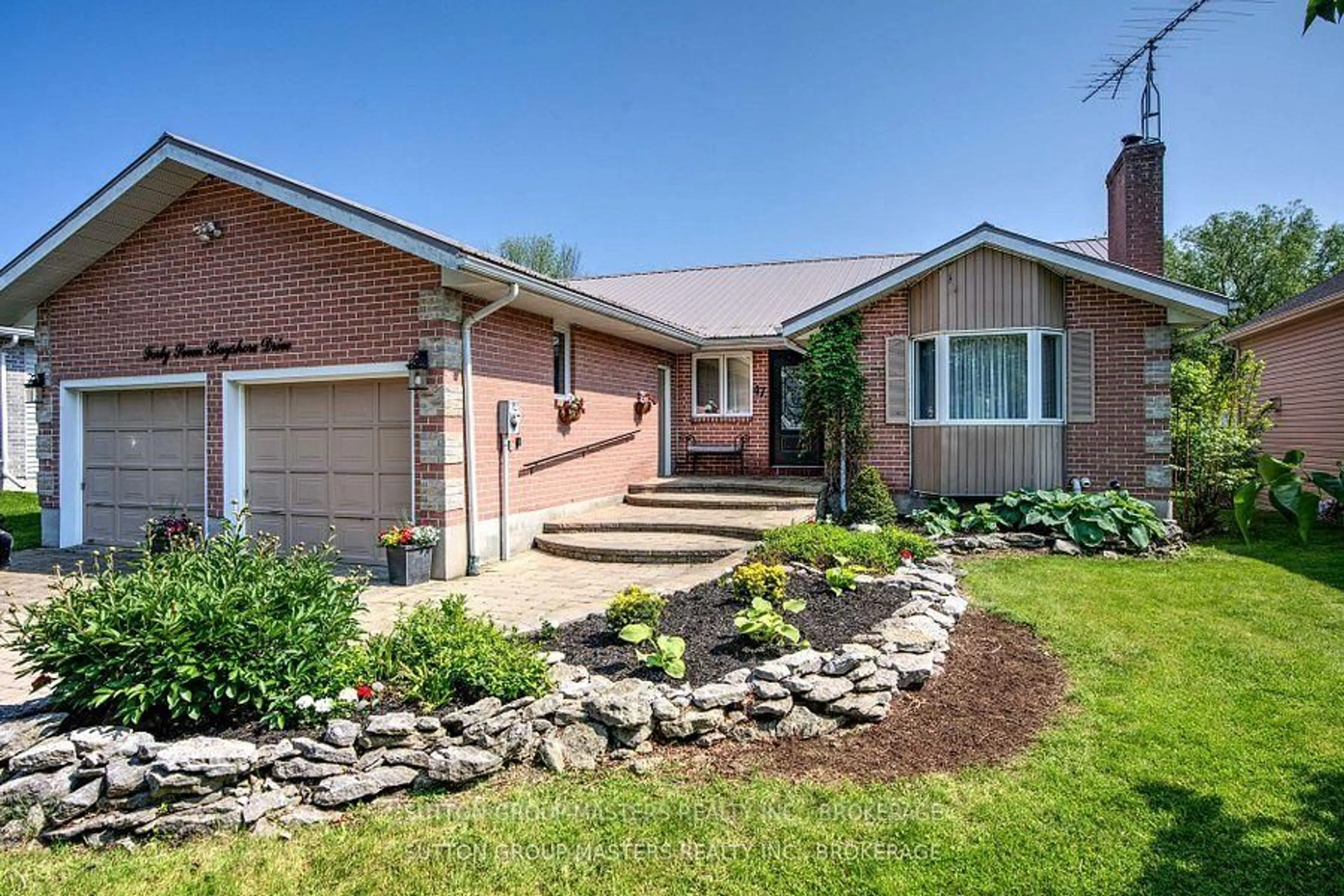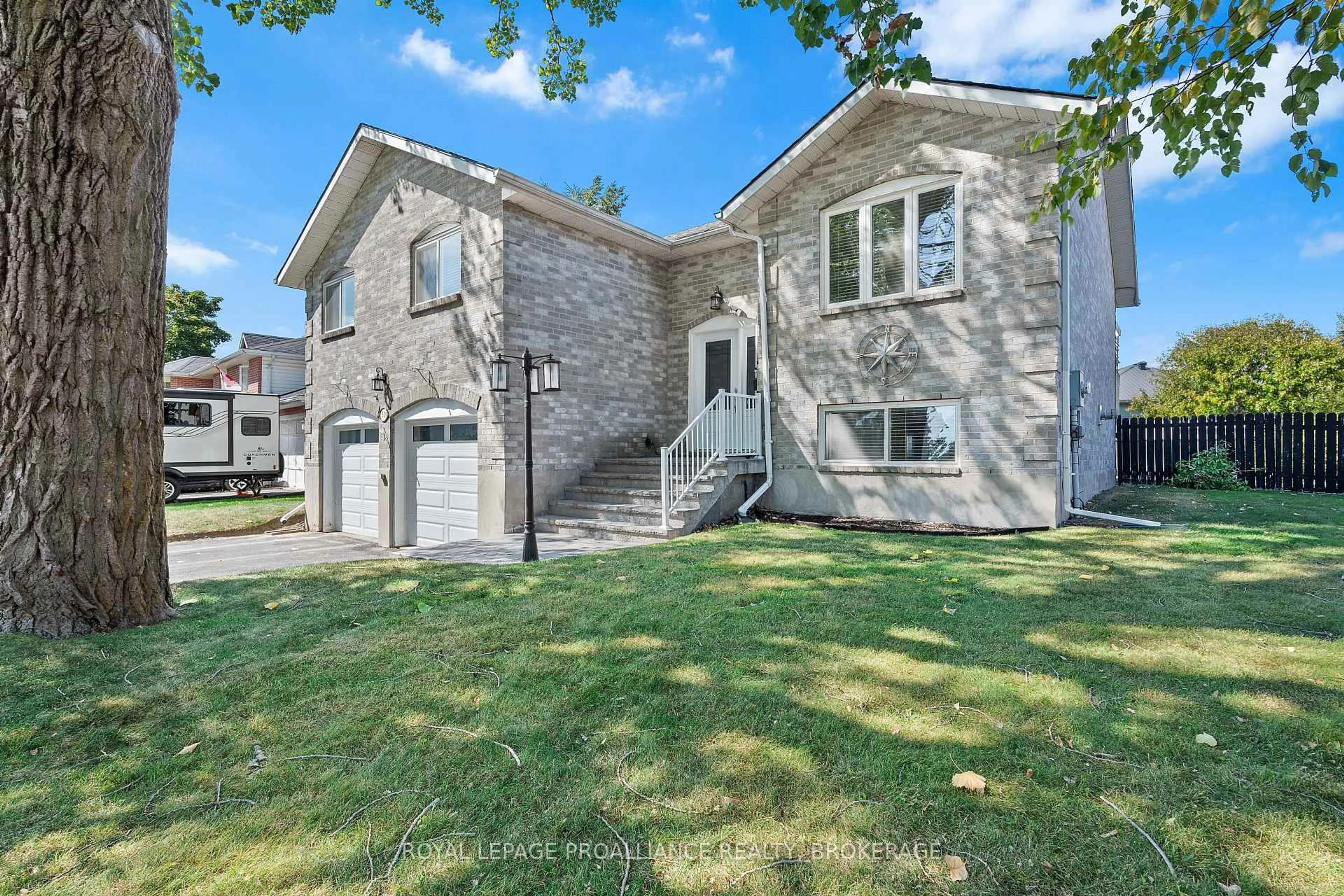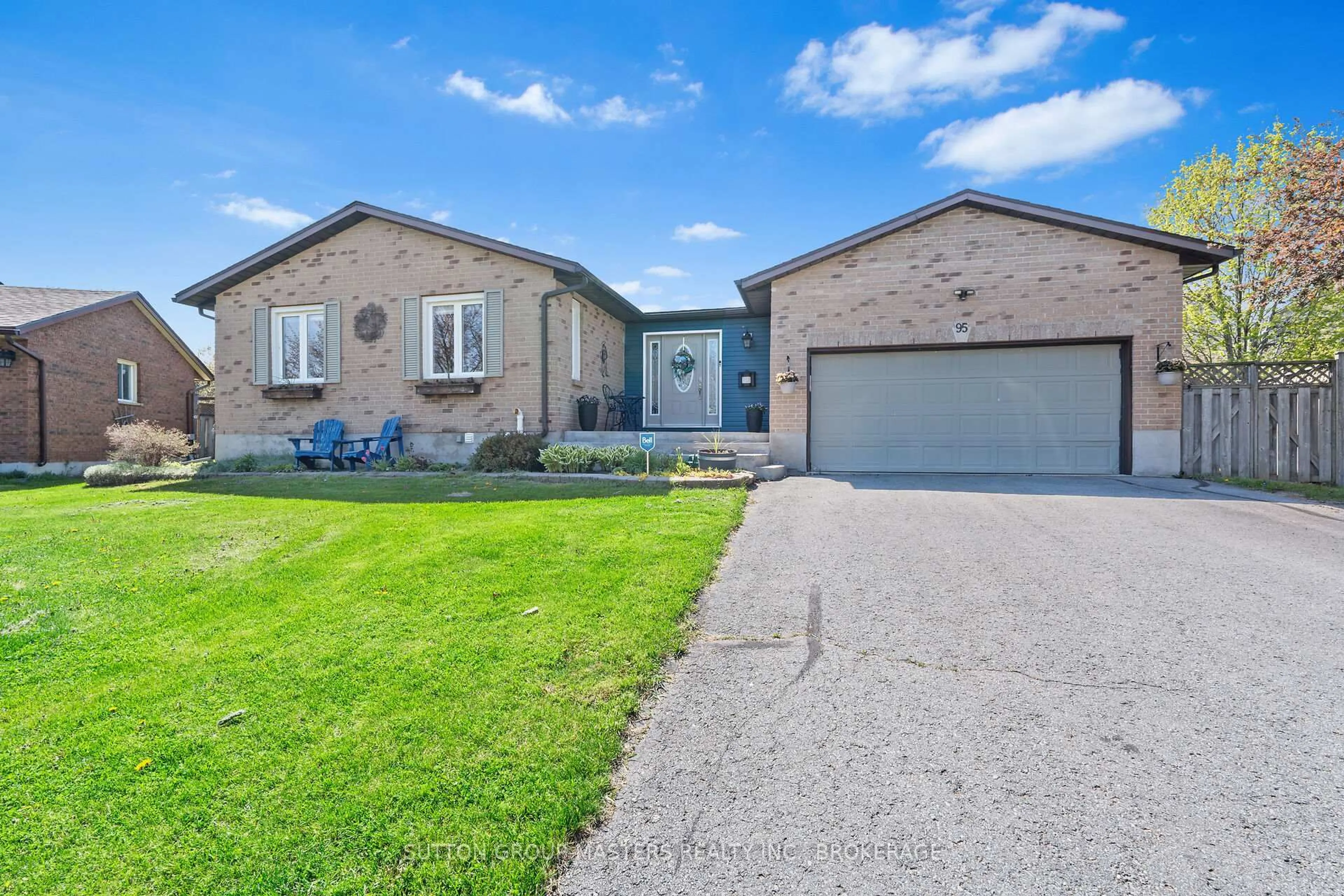Under a year old and still under warranty, this move-in ready, formal model home from Brookland Fine Homes , the Grindstone" floor plan offers 1,690 square feet of beautifully designed living space with thoughtful upgrades throughout. The main floor features 9-foot ceilings, elegant engineered hardwood flooring, and durable dura ceramic flooring in the wet areas. The open-concept layout includes a spacious kitchen with a large island, perfect for entertaining, and a bright great room overlooking the fenced rear yard. A two-piece powder room completes the main floor, while on the 2nd level, you'll find 3 generously sized bedrooms and 2 full bathrooms, including a dreamy primary suite. The primary bedroom boasts its own private retreat area with access to a second covered deck, ideal for your morning coffee or evening unwinding. The luxurious four-piece ensuite features a walk-in shower, a double vanity, and ample space for a spa-like feel. Step outside where the exterior offers a double car garage with inside entry and man door to the rear yard, while the property also features the convenience of a new fully fenced yard, a covered deck area with stone patio area and natural gas BBQ hook up, making it perfect for relaxing or hosting gatherings. This home is ready for its new owner to move in and enjoy. Don't miss this opportunity!
Inclusions: FRIDGE, STOVE, WASHER, DRYER, BUILT-IN DISHWASHER
 41
41





