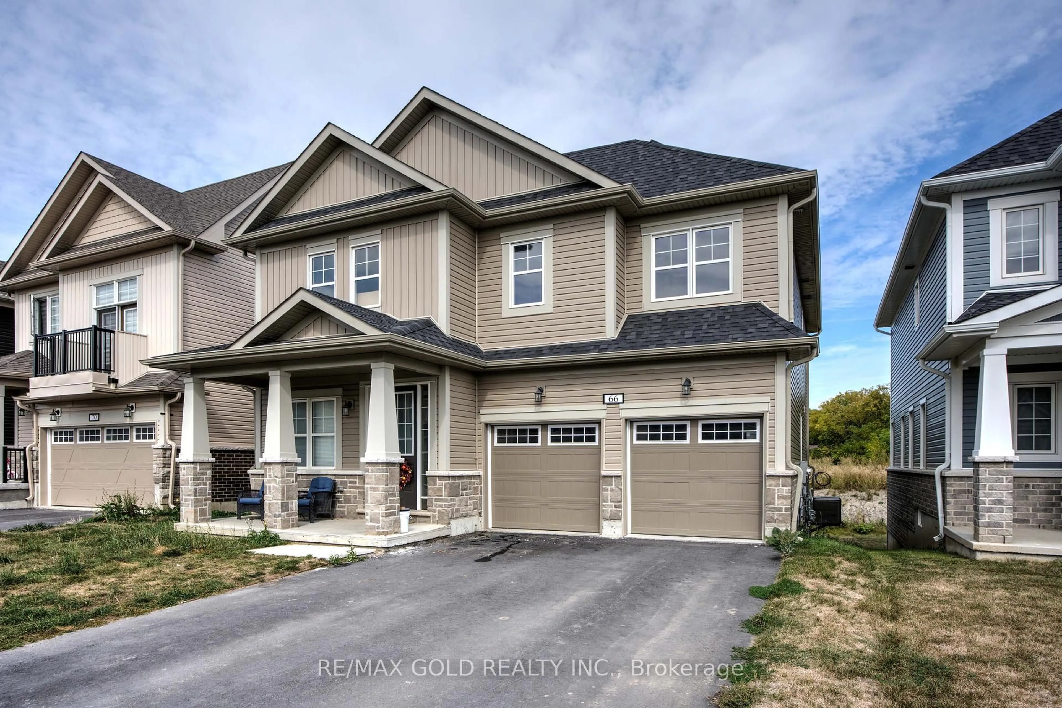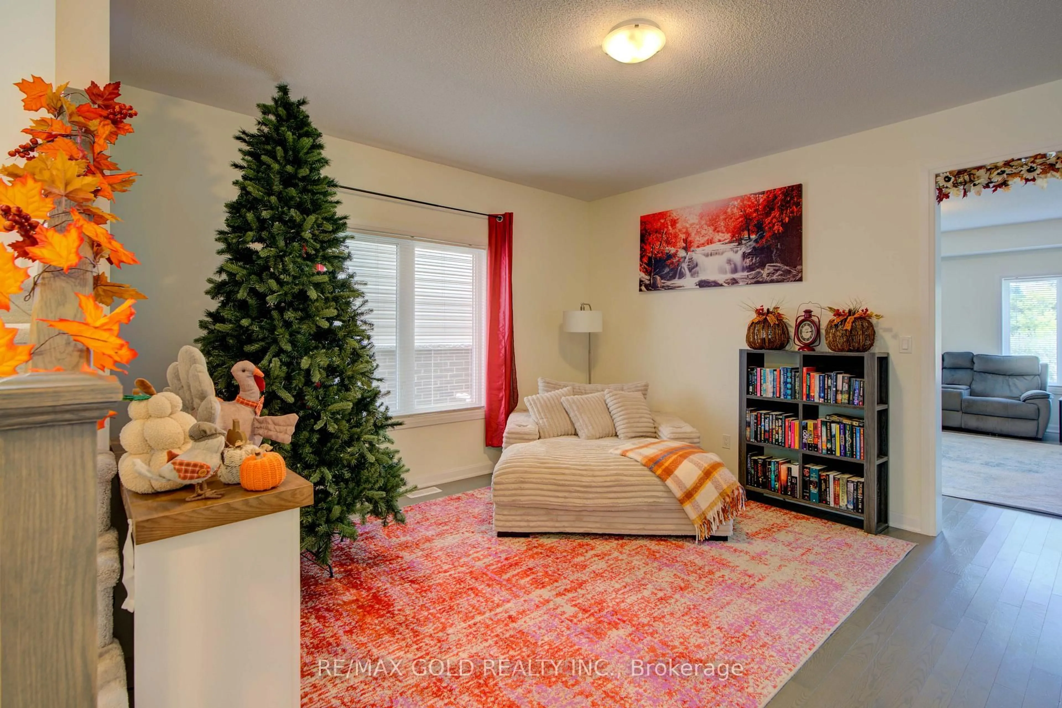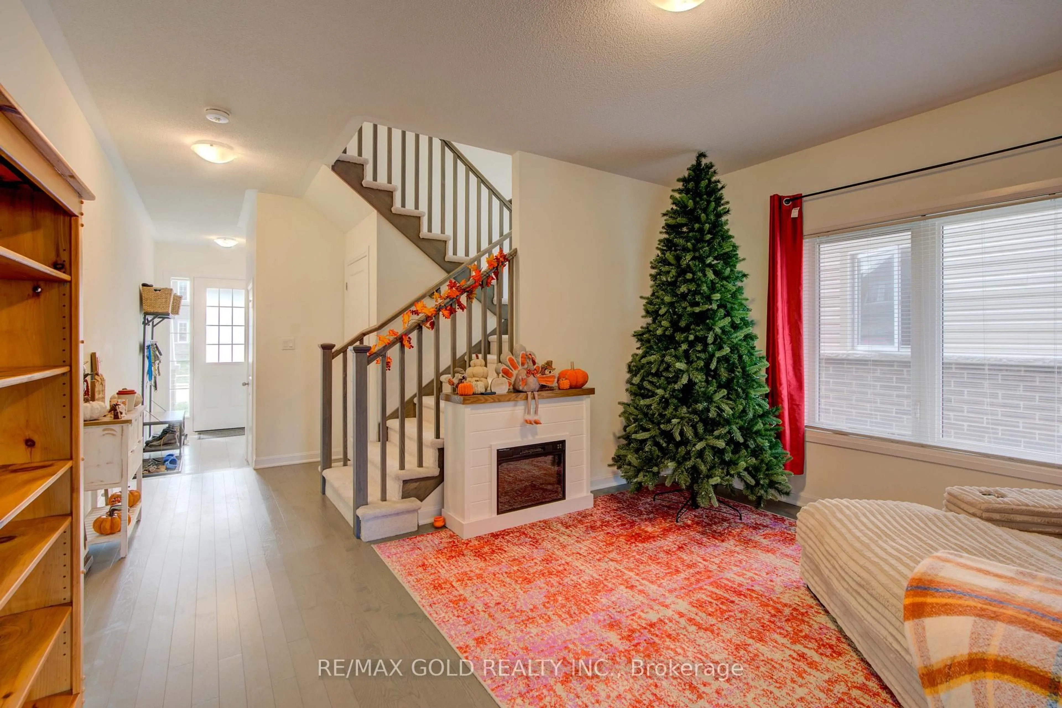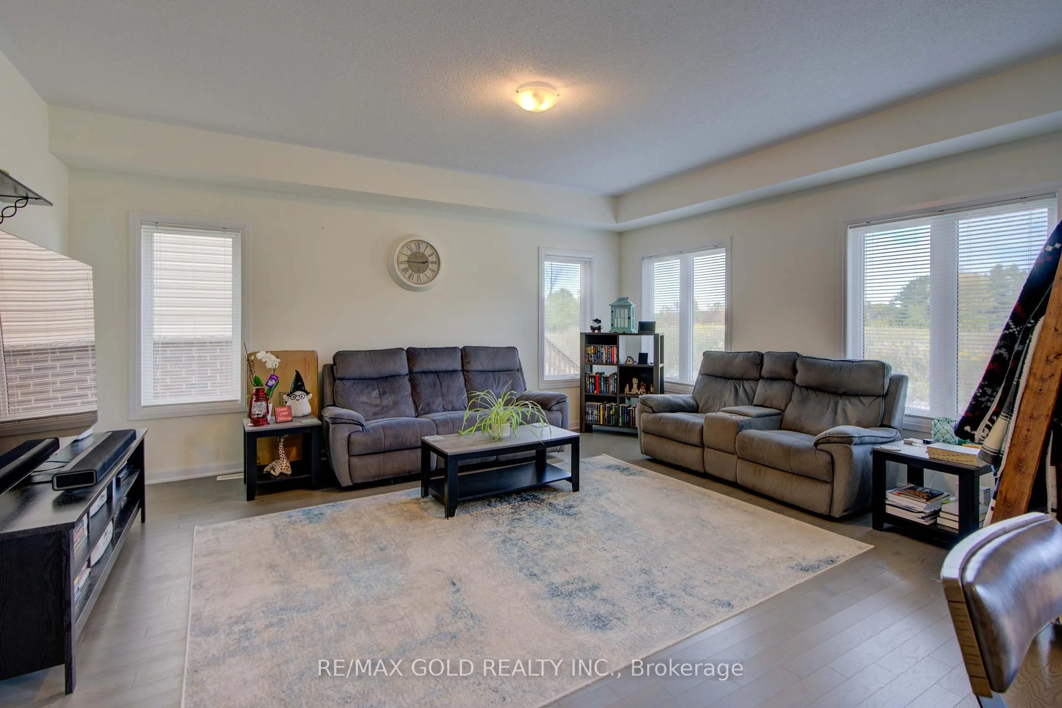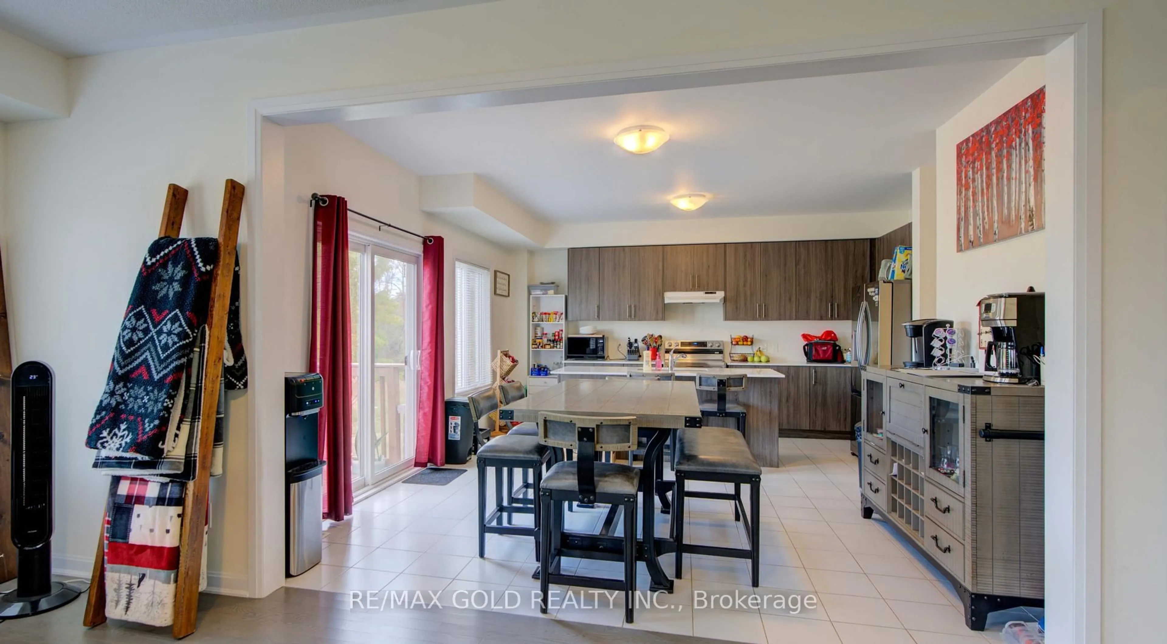66 Oakmont Dr, Loyalist, Ontario L2E 6A3
Contact us about this property
Highlights
Estimated valueThis is the price Wahi expects this property to sell for.
The calculation is powered by our Instant Home Value Estimate, which uses current market and property price trends to estimate your home’s value with a 90% accuracy rate.Not available
Price/Sqft$294/sqft
Monthly cost
Open Calculator
Description
Step into this spacious and inviting four-bedroom, 3.5-bathroom modern home nestled in Bath's serene neighborhood, surrounded by golf course. Over 3000sqft, This meticulously maintained home offers a seamless blend of functionality and style, perfect for families seeking harmony. Natural light floods the open-concept living areas, creating an inviting space for relaxation and entertainment. The living room w/dining area w/sep family room, ideal for gatherings and everyday living. The kitchen is a chef's delight, featuring modern appliances, ample storage and a beautiful center island. Retreat to the master suite, boasting a luxurious ensuite bath and a huge walk-in closet. Two additional bedrooms offer comfort and privacy, accommodating family and guests with common bathroom. Fourth room is mini master bedroom with private ensuite. Step outside to the beautiful and tremendous backyard, perfect for dining and outdoor activities, creating cherished memories with loved ones. Conveniently located near Golf Course, school, huge park, hwy, etc.
Property Details
Interior
Features
Main Floor
Den
1.0 x 1.0hardwood floor / Window
Living
1.0 x 1.0hardwood floor / Combined W/Dining / Open Concept
Dining
1.0 x 1.0O/Looks Backyard / Open Concept / Combined W/Kitchen
Family
1.0 x 1.0Open Concept / hardwood floor / Open Concept
Exterior
Features
Parking
Garage spaces 2
Garage type Attached
Other parking spaces 4
Total parking spaces 6
Property History
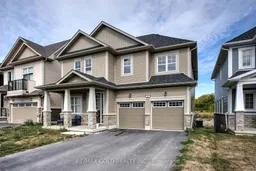 16
16
