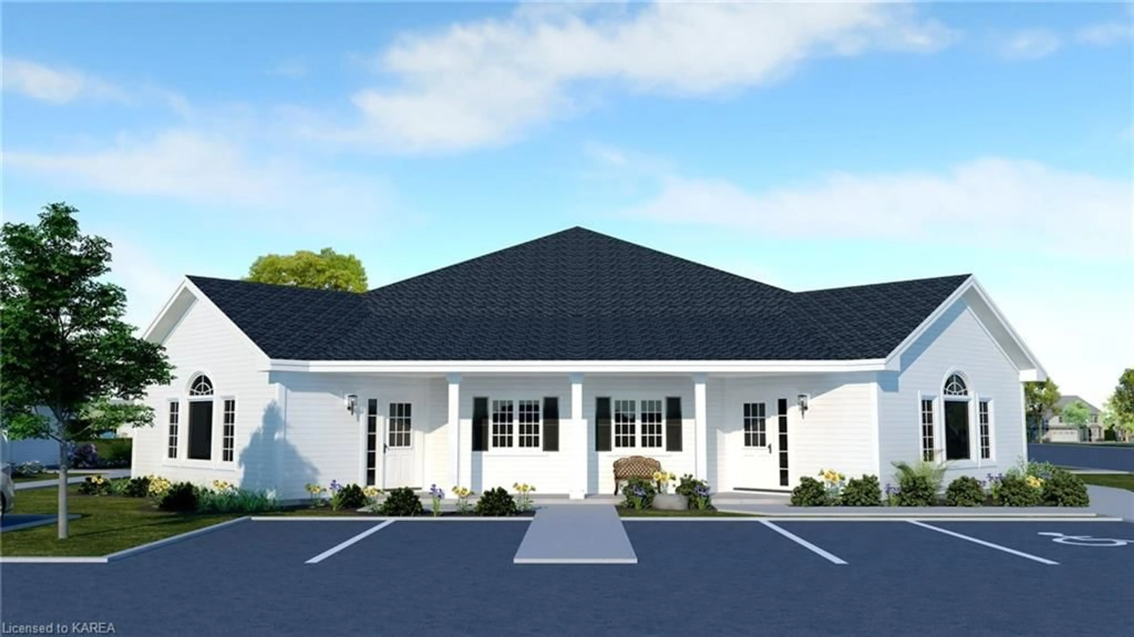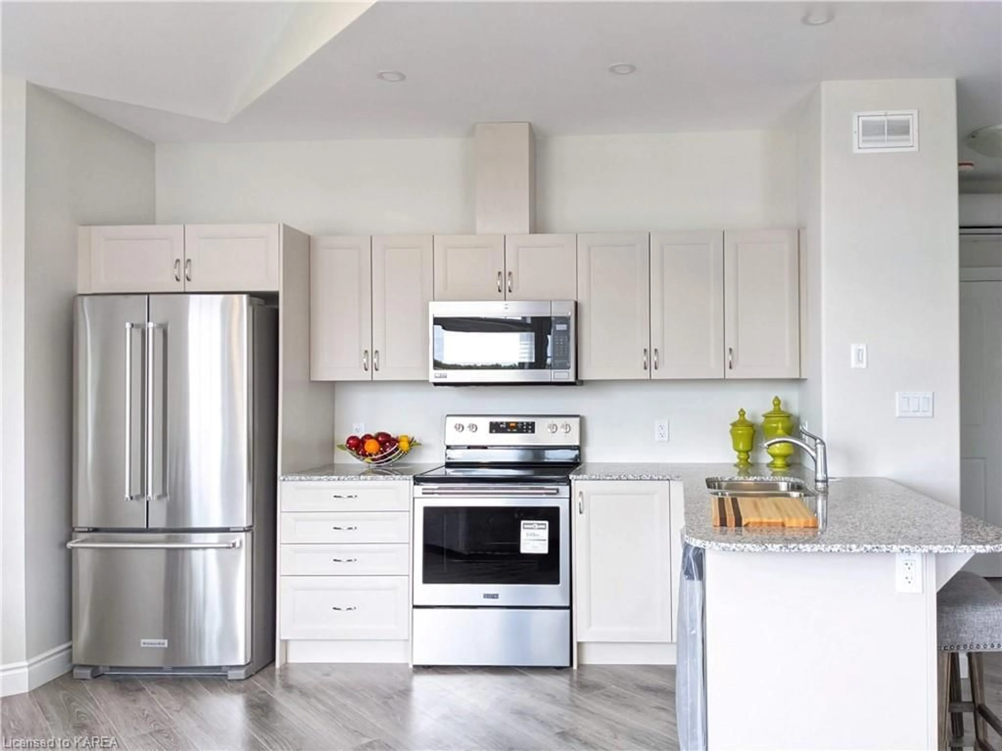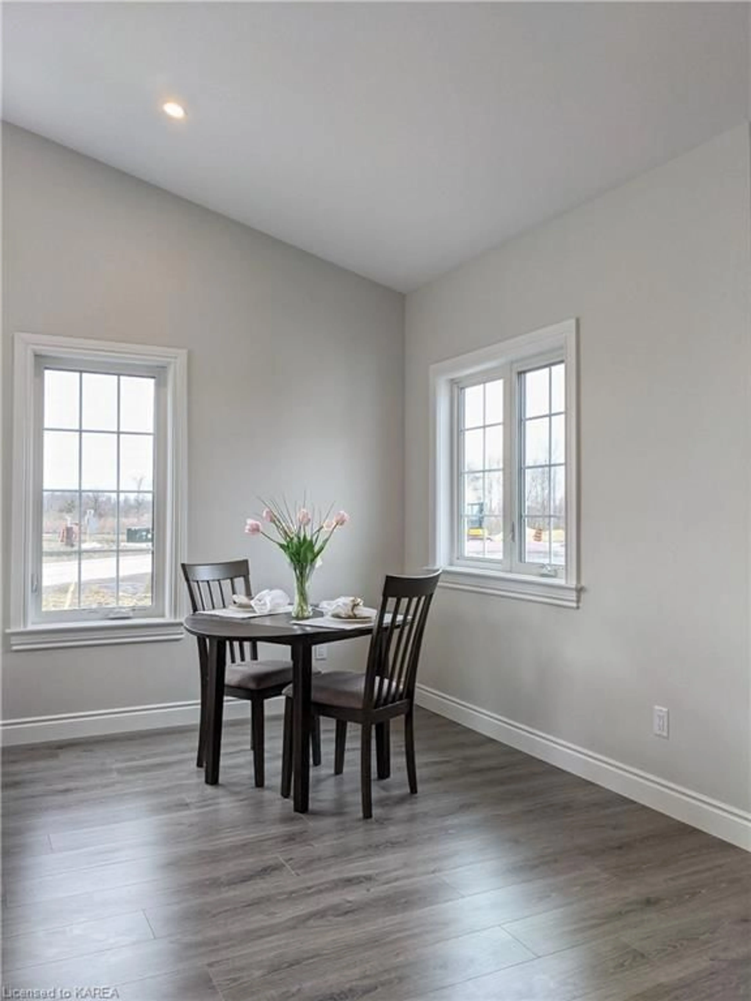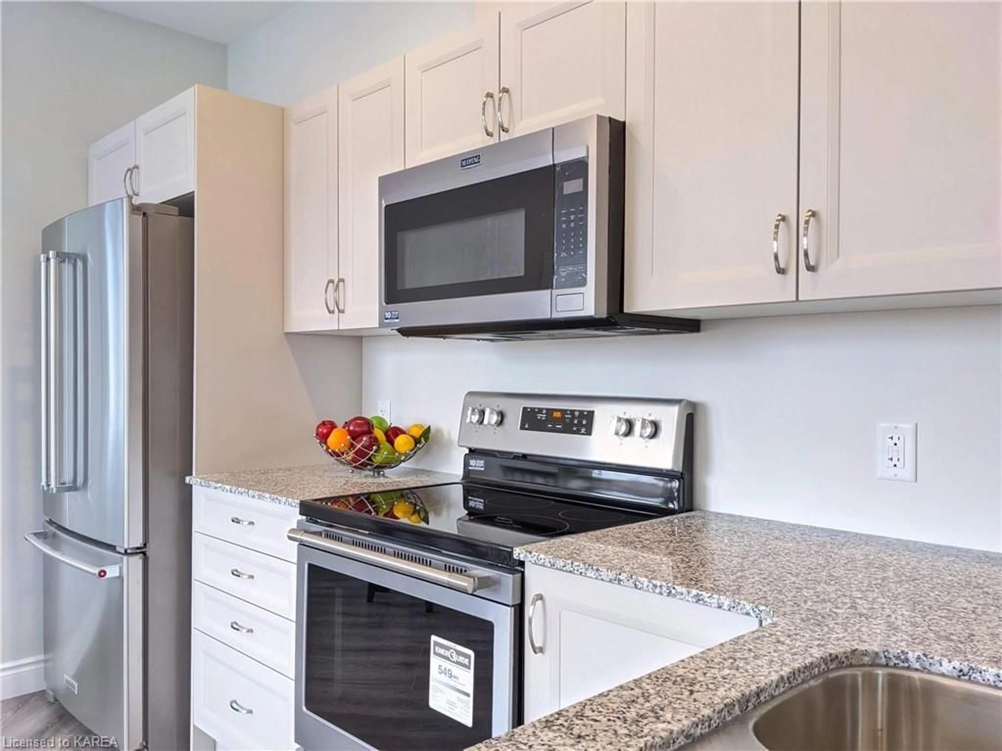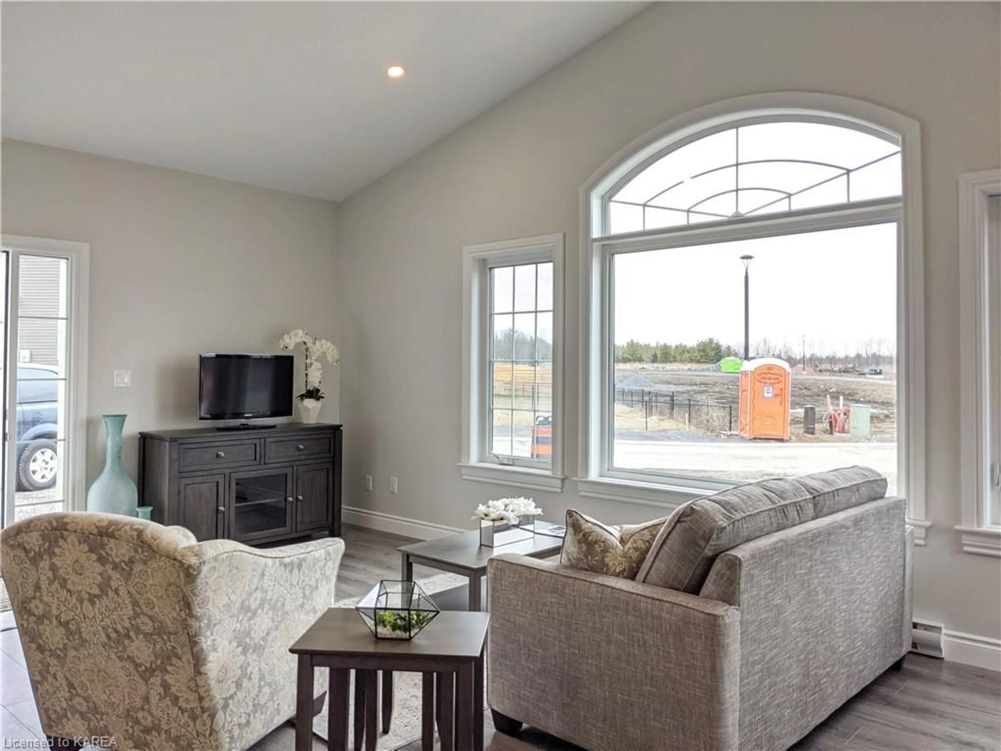Sold conditionally
1 year on Market
6 Lowry Place, Amherstview, Ontario K7N 0E2
In the same building:
-
•
•
•
•
Sold for $···,···
•
•
•
•
Contact us about this property
Highlights
Days on marketSold
Estimated valueThis is the price Wahi expects this property to sell for.
The calculation is powered by our Instant Home Value Estimate, which uses current market and property price trends to estimate your home’s value with a 90% accuracy rate.Not available
Price/Sqft$446/sqft
Monthly cost
Open Calculator
Description
Property Details
Interior
Features
Heating: Electric
Cooling: Ductless
Exterior
Features
Sewer (Municipal)
Parking
Garage spaces -
Garage type -
Total parking spaces 1
Condo Details
Property History
Oct 17, 2024
ListedActive
$459,900
1 year on market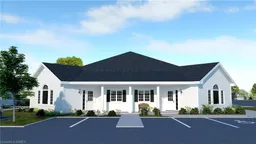 12Listing by itso®
12Listing by itso®
 12
12Property listed by Royal LePage ProAlliance Realty, Brokerage, Brokerage

Interested in this property?Get in touch to get the inside scoop.
