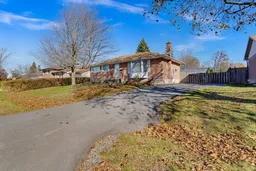Welcome to 59 Oxford Crescent, a charming four-bedroom bungalow tucked away on a quiet street in desirable Amherstview. This well-cared-for home blends comfort, convenience, and great potential for the future. Step inside to a bright main floor featuring original hardwood beneath the carpets and a practical layout designed for everyday living. A sunlit living room offers a warm welcome, while the eat-in kitchen provides plenty of space for family meals. Three bedrooms and a full bathroom complete this level. The lower level, with its own side entrance, offers excellent flexibility, ideal for an in-law suite, income potential, or extra living space. A cozy rec room with a gas fireplace sets the tone for movie or game nights, accompanied by a guest bedroom, 4-piece bath, pantry or hobby room, utility area with ample storage, a cold room, and laundry. Outside, the fully fenced backyard is perfect for kids, pets, and summer gatherings, with mature trees adding privacy and charm. Close to schools, parks, shopping, transit, and just minutes to Kingston, this location offers the best of small-town living with city convenience. Whether you're a first-time buyer, investor, or downsizing, 59 Oxford Crescent is ready to welcome you home. Home inspection available.
Inclusions: Fridge, Stove, dishwasher, washer, dryer and freezer.
 50
50


