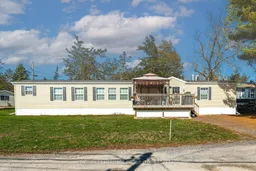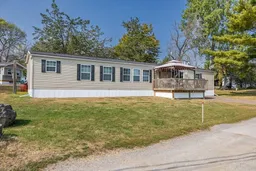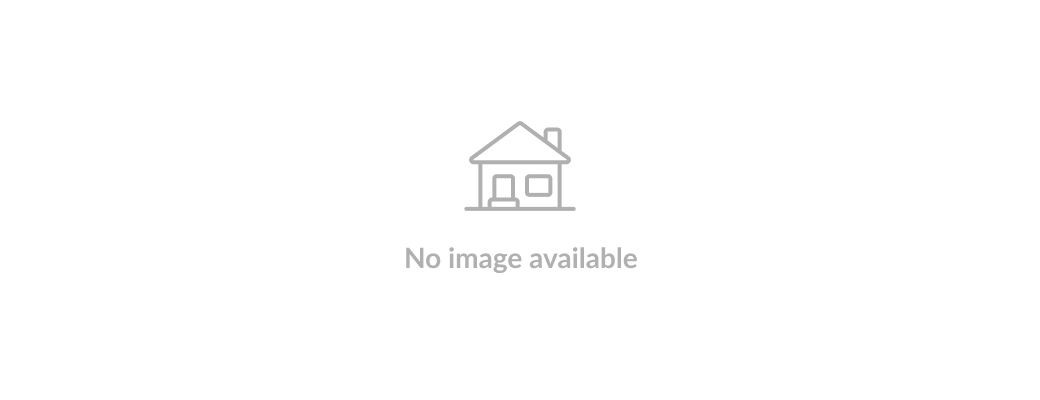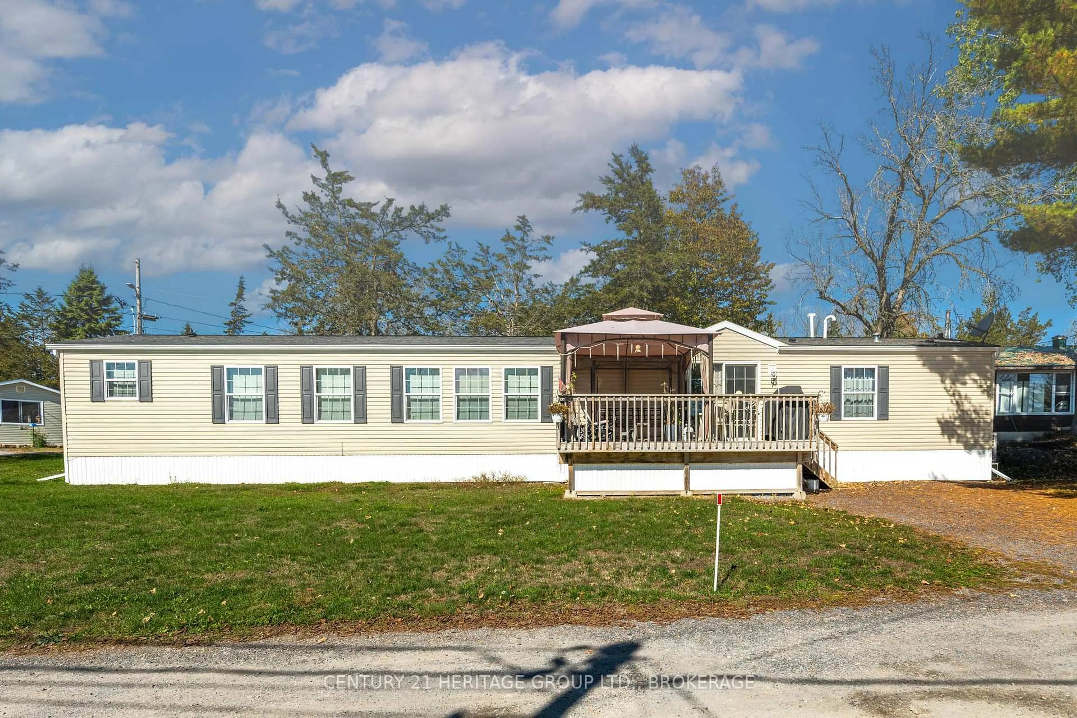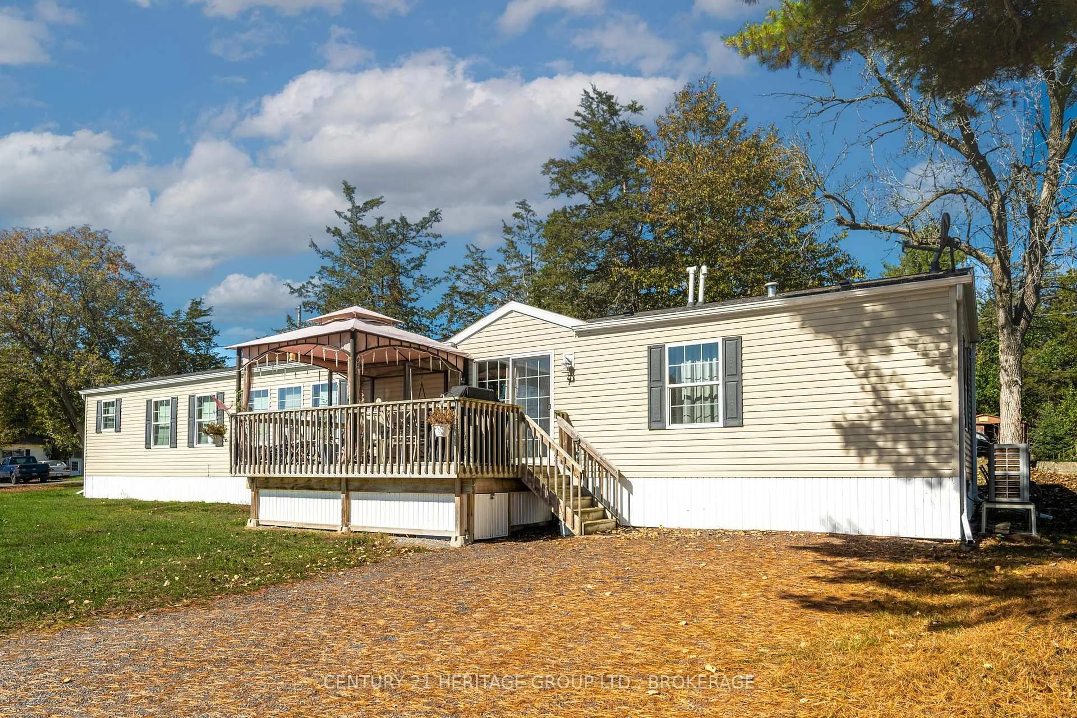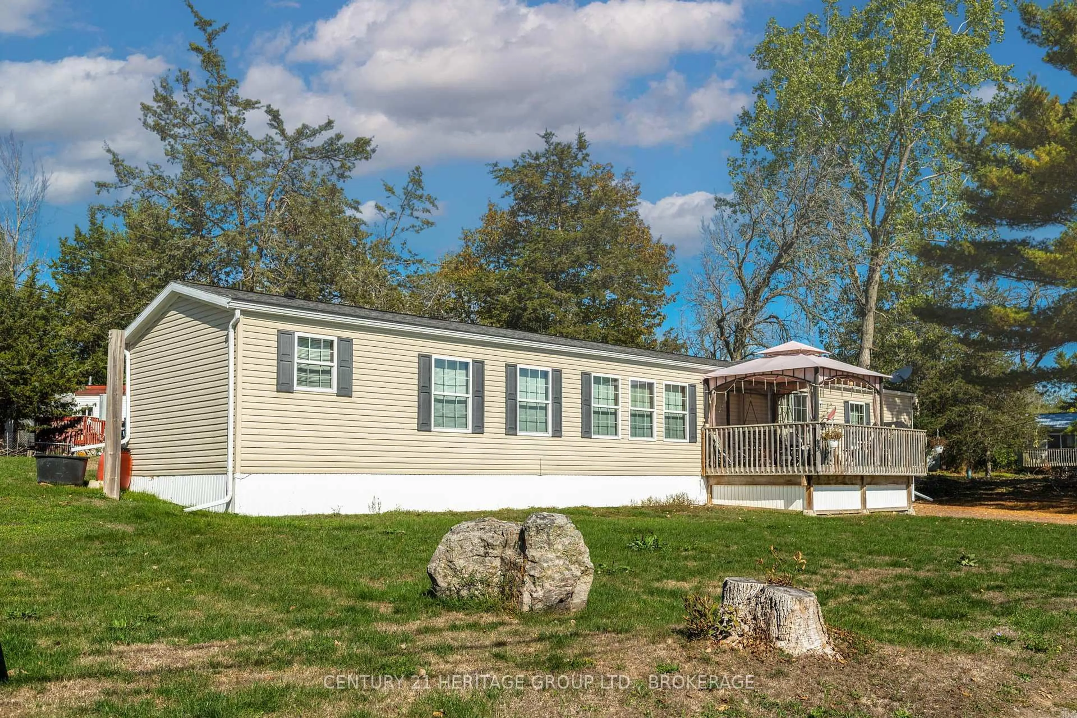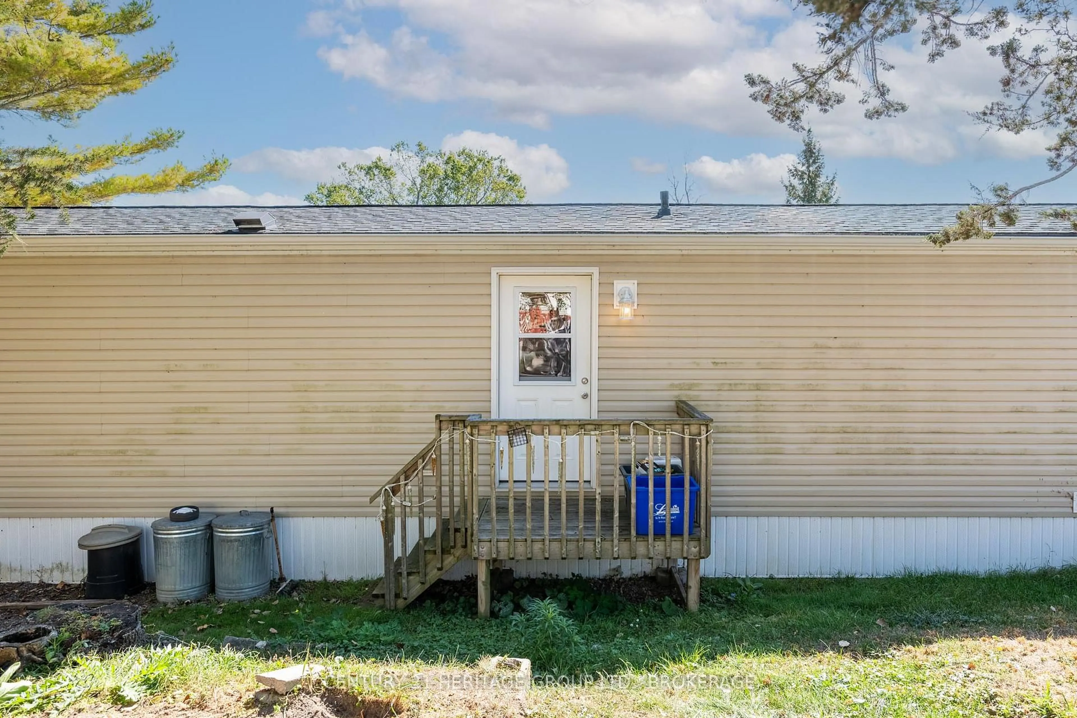5633 Bath Rd #7, Bath, Ontario K0H 1G0
Contact us about this property
Highlights
Estimated valueThis is the price Wahi expects this property to sell for.
The calculation is powered by our Instant Home Value Estimate, which uses current market and property price trends to estimate your home’s value with a 90% accuracy rate.Not available
Price/Sqft$356/sqft
Monthly cost
Open Calculator
Description
Set in a quiet, elevated location within a well-kept land-leased community, this modern 80 x 16 mobile home offers comfortable, low-maintenance living surrounded by nature. Designed for ease and functionality, the open-concept layout seamlessly blends the living room, kitchen, and dining area, perfect for both daily living and entertaining. The kitchen features rich cabinetry, a large center island, and ample storage space, creating a warm and inviting hub of the home. With two generously sized bedrooms thoughtfully placed at opposite ends, you'll enjoy maximum privacy. The spacious primary suite includes a luxurious ensuite with a deep soaker tub, while a second full bath conveniently serves guests and the second bedroom. Step outside to a large private deck, ideal for outdoor dining or simply unwinding in a serene setting. Recent upgrades include a new furnace and heat pump (June 2024), providing efficient, year-round comfort. Located just 15 minutes from Kingston, this home offers a perfect blend of quiet countryside living and convenient access to city amenities. Park fees include property taxes for added peace of mind.
Property Details
Interior
Features
Main Floor
Bathroom
1.55 x 2.374 Pc Bath
Bathroom
4.32 x 3.265 Pc Ensuite
Primary
4.35 x 3.562nd Br
2.65 x 3.44Exterior
Features
Parking
Garage spaces -
Garage type -
Total parking spaces 2
Property History
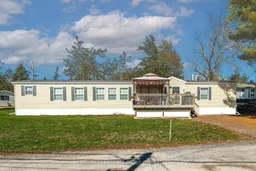 28
28