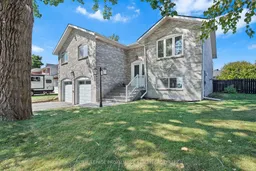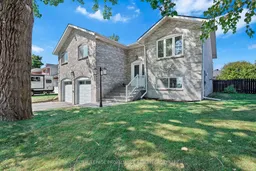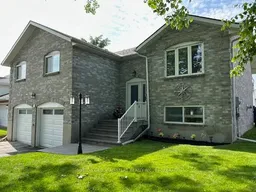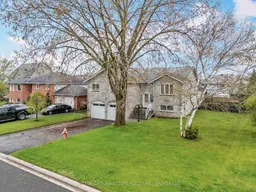An elevated bungalow in sought after Amherstview offering over 2,000 sqft of finished living space and full of thoughtful updates- welcome to 50 Davey Crescent! Just some of the improvements here include- the high efficiency furnace (2017), updated windows, exterior doors (2023), updated plumbing, freshly painted, new carpet & laminate flooring (2025), and roof shingles less than 10 years old! The bright kitchen (w new stainless steel appliances) opens to the formal dining area and spacious family room-perfect for everyday living and entertaining. 3 generous sized bedrooms, two full baths, and a convenient laundry closet are here on the main floor as well. The lower level is finished too, offering extra family room space with a cosy gas fireplace, a third bathroom and a fourth bedroom.Outside enjoy a fully fenced yard and raised deck, a stamped concrete front patio and an attached 2-car garage with direct basement access, ideal for a future in-law suite. All of this in a desirable, mature subdivision with convenient amenities close by & just steps to Lake Ontario, excellent schools, parks, and waterfront trails- and easy 401 access to zip to Kingston, Napanee, or even Prince Edward County! With all of the important updates complete, this lovely home is move-in ready and should not be missed.
Inclusions: Fridge, Stove, Dishwasher, Washer, Dryer, All attached Light Fixtures, Window Blinds, 2 Garage Door Remotes







