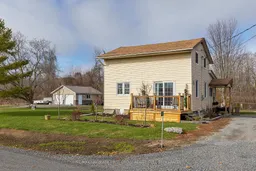Discover the perfect blend of peaceful country living and modern convenience in this beautifully renovated three-bedroom, two-bathroom home, ideally positioned on a country lot just minutes from Kingston, Amherstview, and quick 401 access. Step inside and be welcomed by a bright, spacious kitchen featuring a stylish centre island with granite countertops and an inviting eat-in area overlooking the fully fenced backyard. The main floor offers exceptional flexibility, with a comfortable bedroom and a full bathroom renovated in 2025, providing an excellent option for guests, aging family members, or single-level living. Upstairs, the home continues to impress. The two additional bedrooms and full bathroom were thoughtfully renovated in 2024, including updated windows. The full-height basement offers generous storage and the opportunity for future development-whether you envision a home gym, workshop, or hobby space. Outside, the 24' x 24' detached garage with separate driveway provides ample room for vehicles, tools, and toys. Natural gas and high-speed internet services. Situated on a dead-end street in a well-maintained, family-friendly location, this home truly offers a lifestyle, not just a place to live. If you've been looking for a move-in-ready country home that checks all the boxes-this is the one.
Inclusions: Fridge, Stove, Washer, Dryer
 42
42


