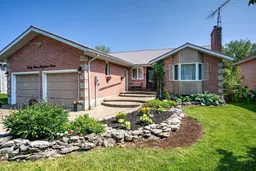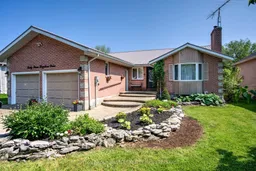Welcome to 47 Bayshore Drive, conveniently located in the picturesque and historic Village of Bath. This charming 2319 sq ft bungalow is perfectly positioned overlooking Heritage Waterfront Park, offering direct access to the waterfront just steps away. An ideal setting for nature lovers and those seeking a peaceful lifestyle. Whether you're looking for a spacious home for a growing family or a serene retirement retreat, this property has it all. The main floor features three generously sized bedrooms, two full bathrooms, a formal dining room, a bright and inviting family room, and a comfortable living room complete with a wood-burning fireplace. One of the standout features is the expansive kitchen with a large eating area and stunning views of the park and lake, perfect for everyday living or entertaining. The lower level, while currently unfinished, offers a partially framed layout, a rough-in for a bathroom, and plenty of space to create the additional living areas you've always wanted. Outside, the beautifully landscaped yard and interlocking stone driveway lead to an oversized double garage. This home has been meticulously maintained, with updates including windows, furnace, and a durable metal roof. Located on one of Baths most desirable streets, you're just minutes from the marina, local shops, pickleball courts, and a championship golf course. All of this in a quiet, village setting with the convenience of full city services. Just a 15-minute scenic drive along the lake to Kingston. Village Lifestyle More Than Just a Place to Live.
Inclusions: Washer, dryer, fridge, stove, all window coverings, piano, garage door openers and remotes





