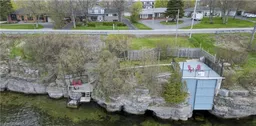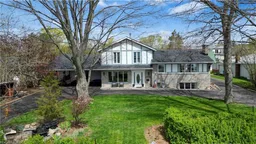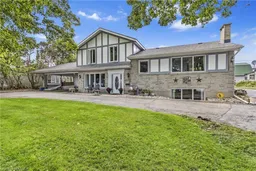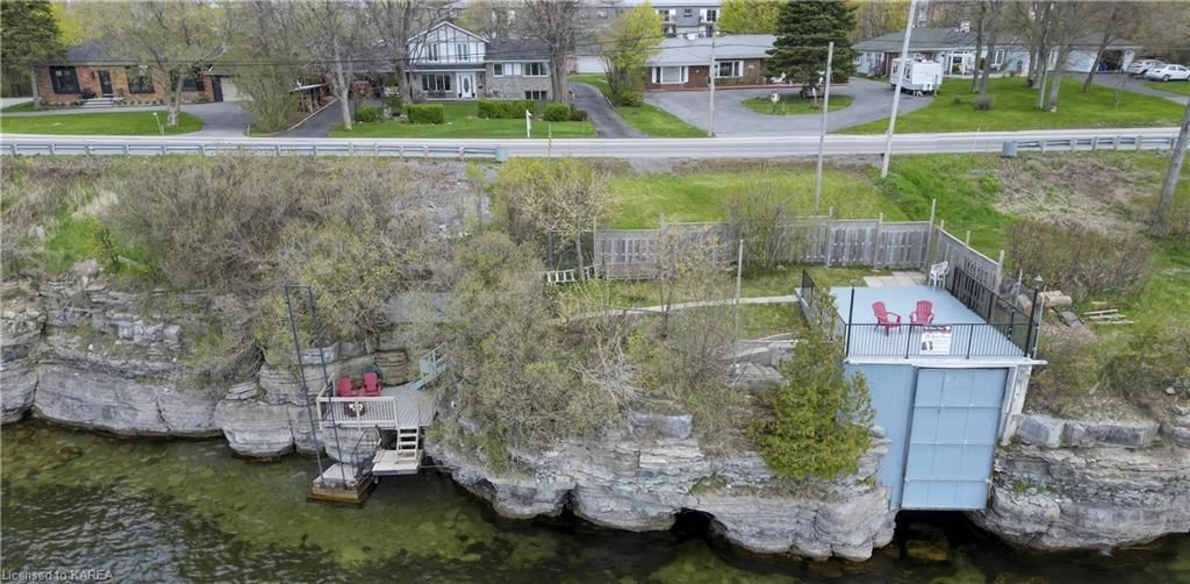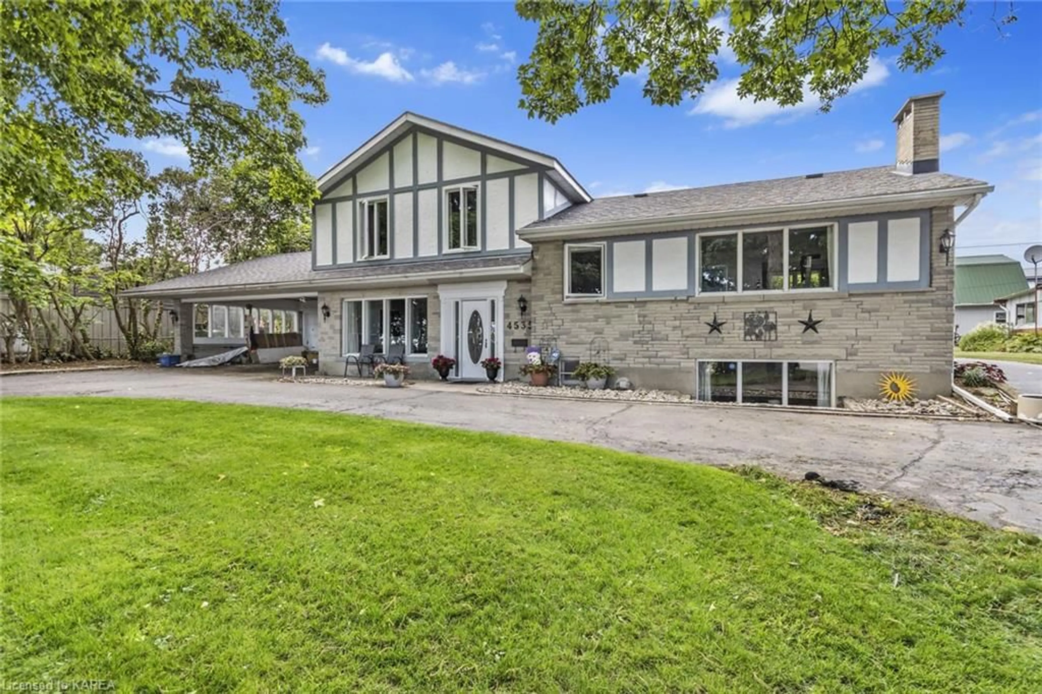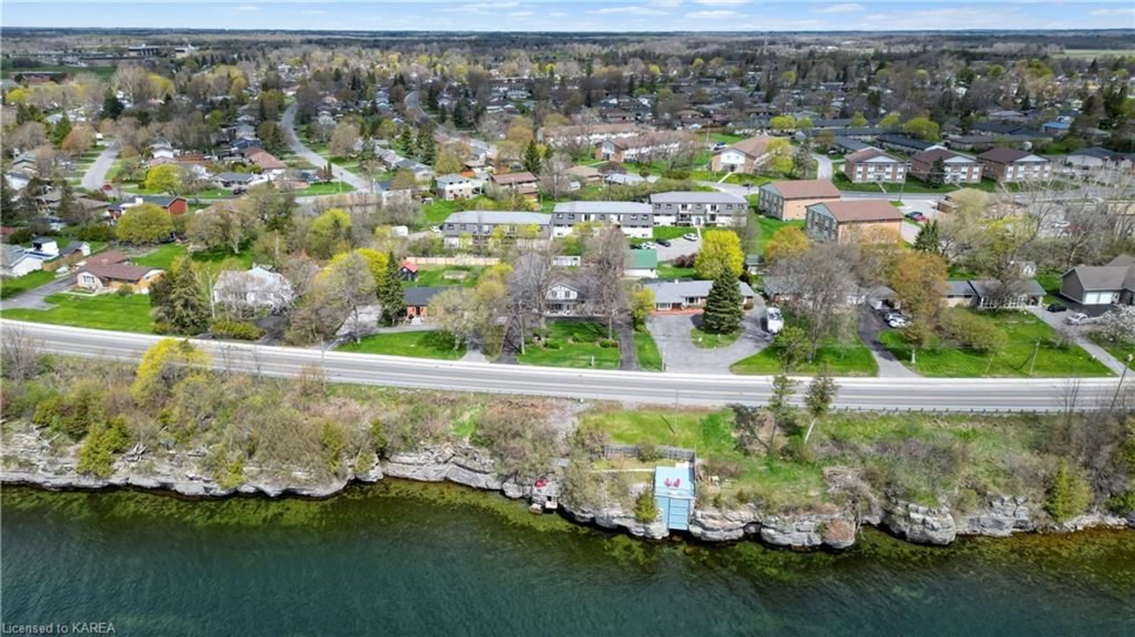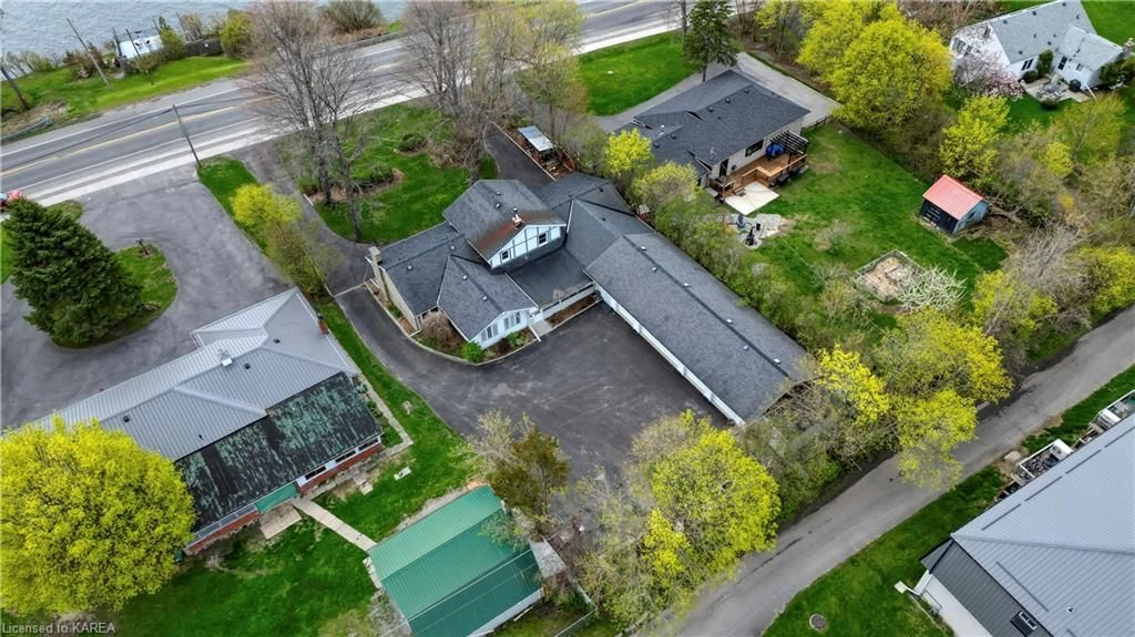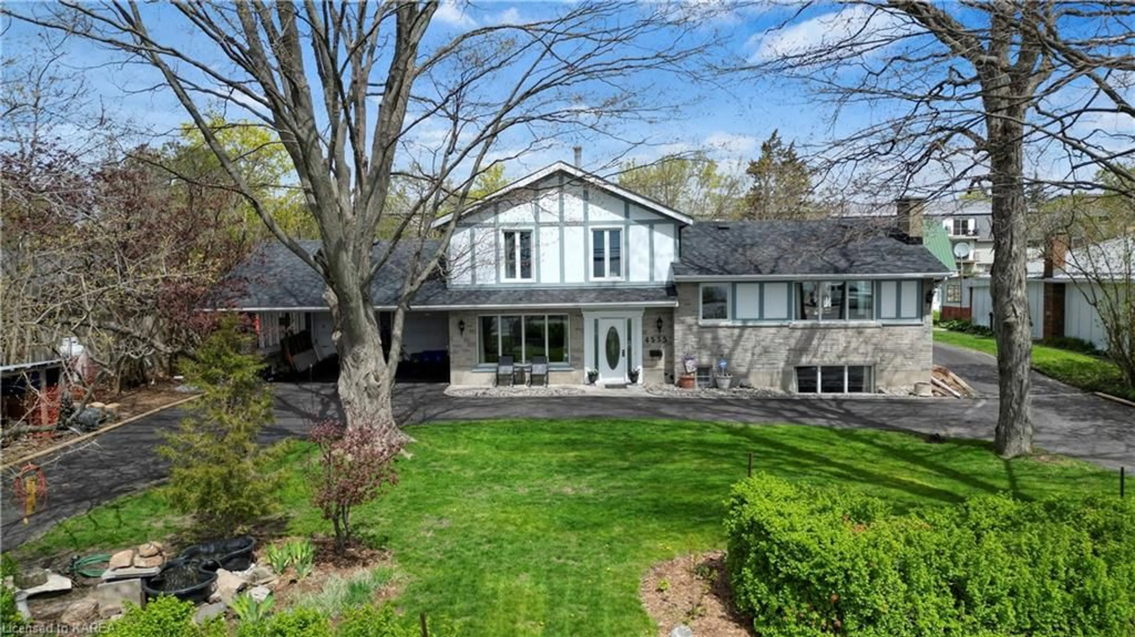4535 Bath Rd, Amherstview, Ontario K7N 1A6
Contact us about this property
Highlights
Estimated valueThis is the price Wahi expects this property to sell for.
The calculation is powered by our Instant Home Value Estimate, which uses current market and property price trends to estimate your home’s value with a 90% accuracy rate.Not available
Price/Sqft$333/sqft
Monthly cost
Open Calculator
Description
This expansive waterfront oasis offers unlimited potential as a family property with home-based business. You won’t need a cottage and you can enjoy both sunrises and sunsets from this property!. Across the street there is an insulated concrete boathouse, cut into the cliff, which belongs in a Bond movie. It has an electrical sub service that will accommodate a hot tub and a roof top deck perched twenty-five feet above Lake Ontario. You can relax in front of the fire pit and enjoy the sunsets with complete privacy. In addition, this property offers a 1750 square foot garage/studio with five single garage doors and one double garage door. The rear portion (1320 square feet) is spray foam insulated, has its own heating system, offers a 100-amp electrical sub-service, and of course has the black and white tile floor that is a must in all high-end garages. The stunning harvest kitchen offers granite counter tops and custom cabinets created by a local craftsman with natural wood from the Jatoba engineered hardwood floors to the ash and mahogany cabinets. The living room features expansive 120 degree views of Lake Ontario and the Islands and hosts a wood burning fireplace. There is a main level family room with large windows to enjoy the views and a Napoleon fireplace insert. Downstairs offers a bar and a third wood burning fireplace. The upper level consists of three bedrooms, two of which have lake views, and an updated bathroom. There is a second updated 3-piece bathroom on the main level. In the last 10 years, some windows were replaced, the roof was replaced, an ultra-high efficiency propane furnace ($20,000) was installed, all the flooring was replaced.. Come have a look and you will understand what value and potential is available at this address.
Property Details
Interior
Features
Main Floor
Kitchen
4.55 x 3.96Living Room
3.61 x 6.22Eat-in Kitchen
4.37 x 3.96Sunroom
6.71 x 3.96Exterior
Features
Parking
Garage spaces 4
Garage type -
Other parking spaces 10
Total parking spaces 14
Property History
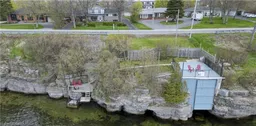 50
50