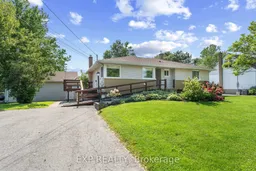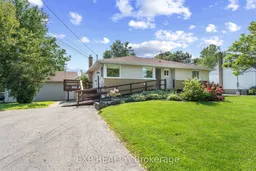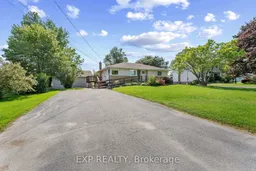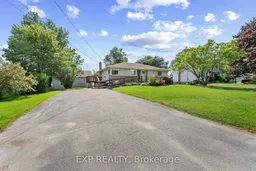I am thrilled to present a true gem at 450 Coronation Blvd: a beautifully maintained 2+2 bedroom, 2-bathroom bungalow. This property sits on a rare, oversized 86 x 361 ft lot, brimming with potential for a growing family, multi-generational living, or an investor seeking income flexibility.Inside, natural light pours through large windows, highlighting gleaming hardwood floors and creating a bright, inviting atmosphere. The open-concept living and dining areas flow seamlessly into a spacious kitchen, which features solid wood cabinetry, ample storage, and tranquil views of the quiet neighborhood.The fully finished lower level offers a private in-law suite with a separate entrance, providing comfort for extended family or an excellent income opportunity. A double detached garage offers generous space for vehicles, hobbies, or storage.Outside, the expansive backyard is ideal for gardening, recreation, relaxation, or future expansion. The property is just steps from McCullough Park, green spaces, and various recreational amenities, and is situated in the welcoming Amherstview community, close to schools, shopping, and the scenic waterfront.This home beautifully blends comfort, convenience, and incredible possibilities. Don't miss your chance to own this one-of-a-kind property where space, opportunity, and lifestyle converge!







