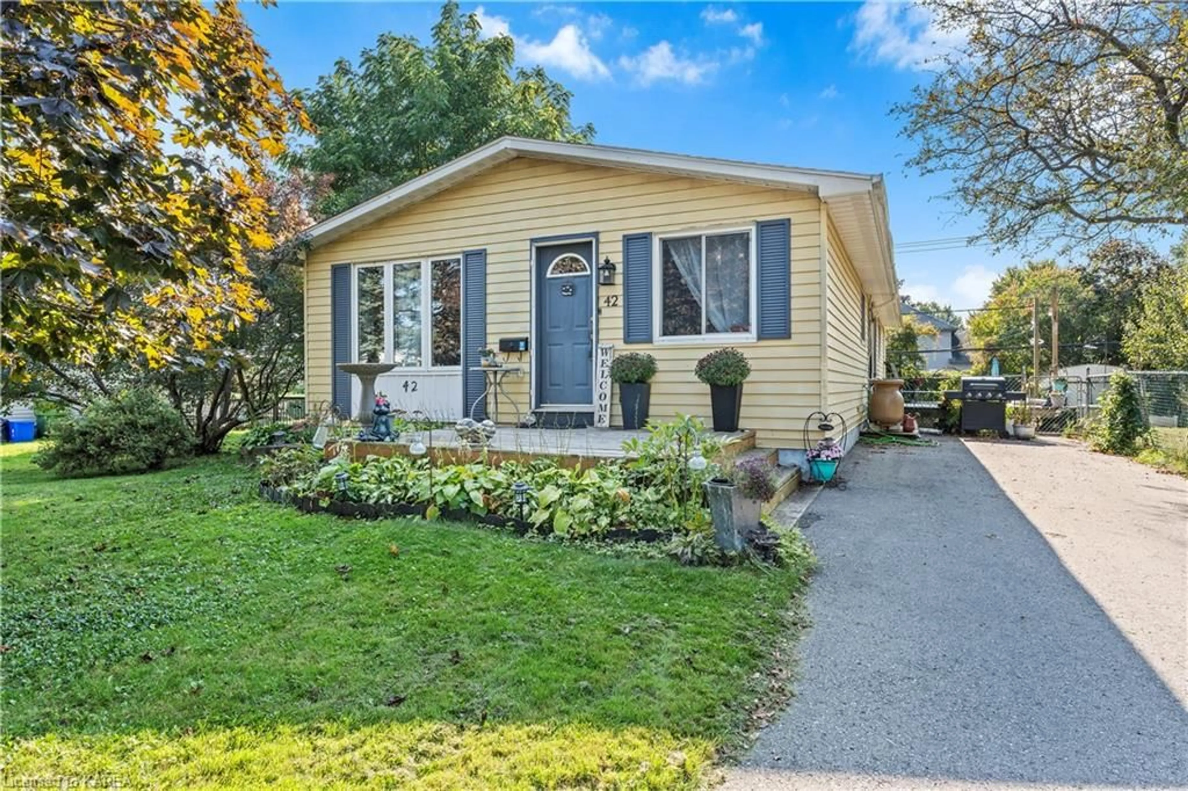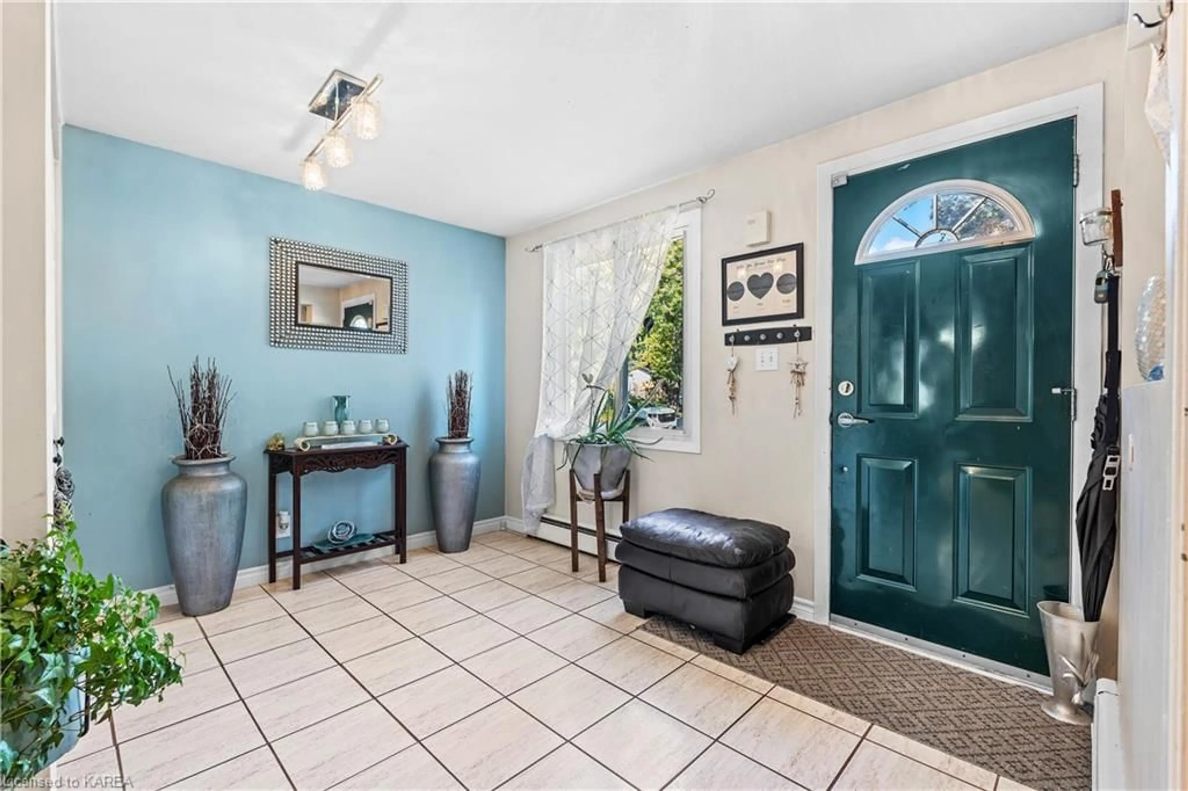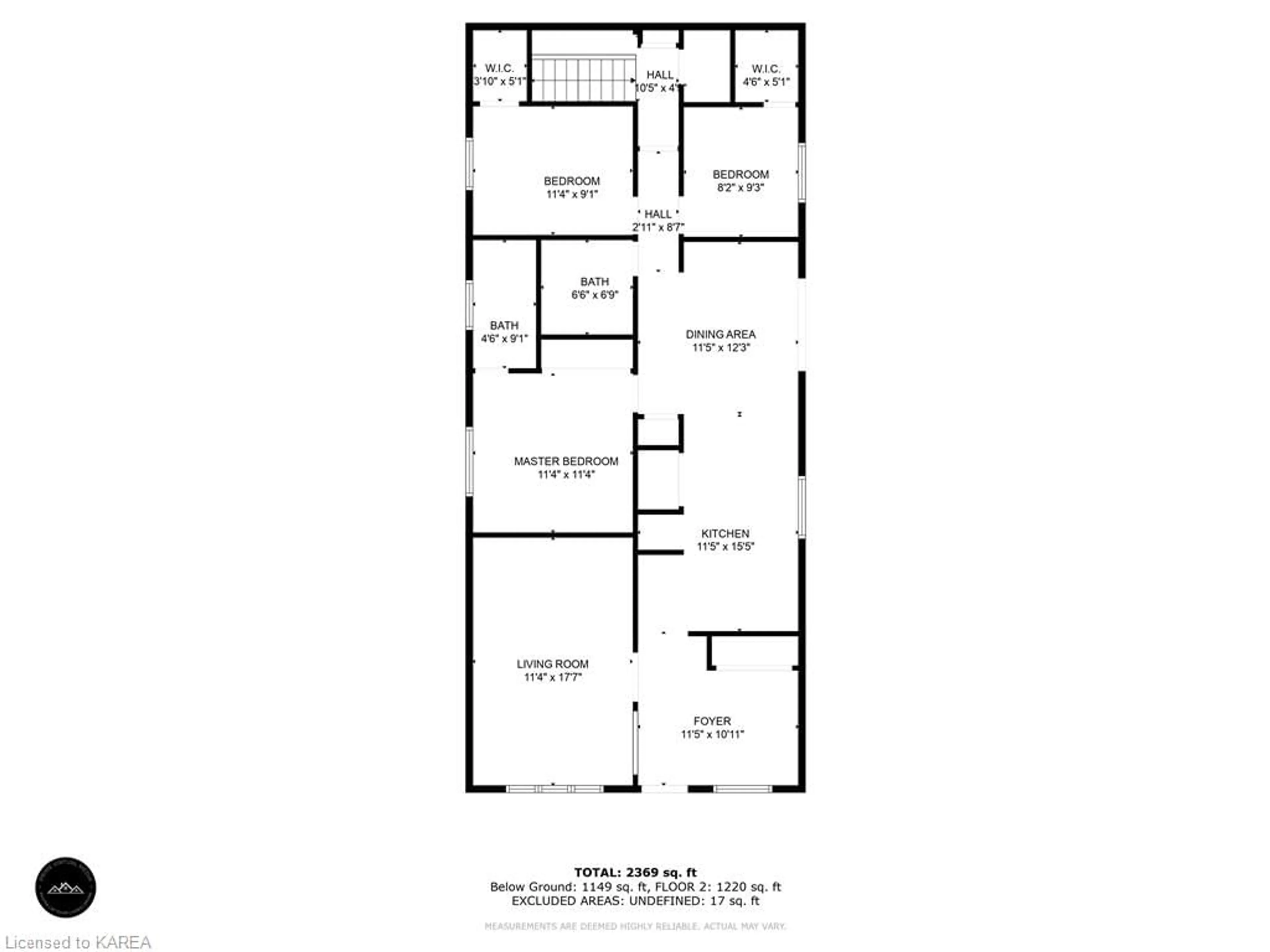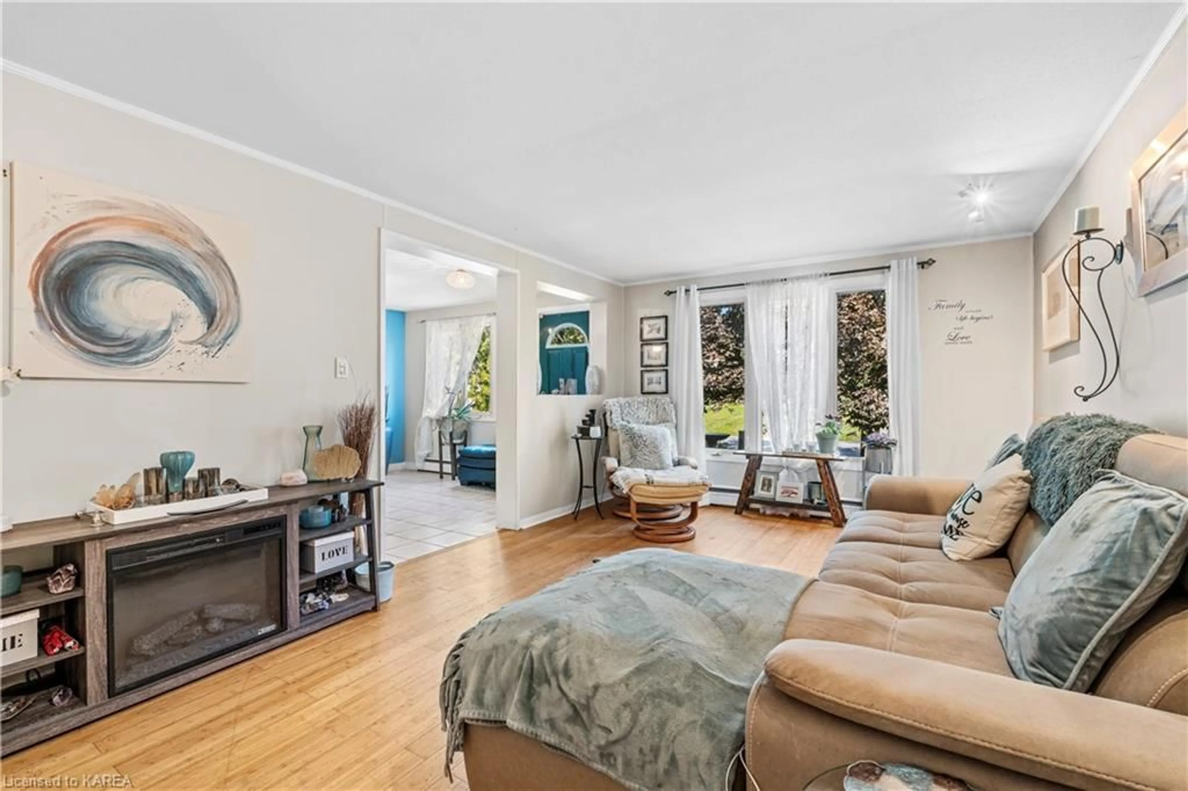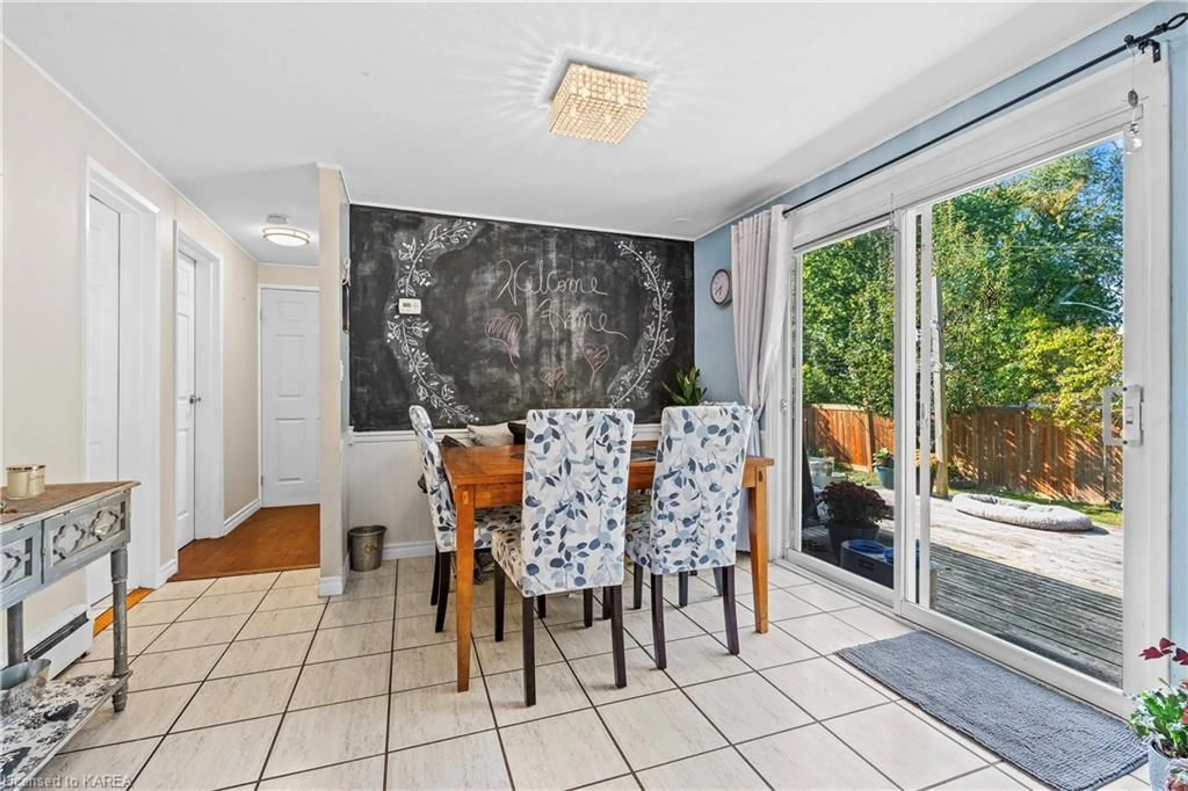42 Clairton Pl, Amherstview, Ontario K7N 1R7
Contact us about this property
Highlights
Estimated valueThis is the price Wahi expects this property to sell for.
The calculation is powered by our Instant Home Value Estimate, which uses current market and property price trends to estimate your home’s value with a 90% accuracy rate.Not available
Price/Sqft$397/sqft
Monthly cost
Open Calculator
Description
Nestled in a quiet, family-friendly neighborhood in Amherstview, this charming home offers 3 bedrooms and 2.5 baths. From the moment you step into the spacious foyer and bright living room, you'll feel right at home. The kitchen, featuring granite countertops, a stylish backsplash, and a walk-in pantry, is sure to impress. With hardwood and tile flooring throughout the upper level, the master bedroom boasts an ensuite, while the other two bedrooms come with walk-in closets. The home is larger than it appears from the front, offering ample space. The finished lower level offers a cozy rec room with a gas fireplace, an additional spare room, and a workshop/storage area. The backyard is a true highlight, with a large side deck, full fencing, and a gate providing easy access to Fairfield Public School and just a 5-minute walk to Lake Ontario. Set on a generous 72ft x 115ft lot, this home is easy to show and won’t be on the market for long!
Property Details
Interior
Features
Main Floor
Bedroom
3.45 x 2.77Bedroom
2.49 x 2.82Bathroom
1.98 x 2.064-Piece
Living Room
3.45 x 5.36Exterior
Features
Parking
Garage spaces -
Garage type -
Total parking spaces 4
Property History
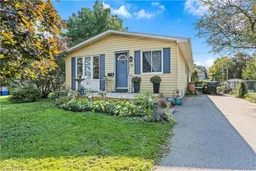 35
35
