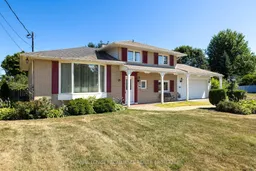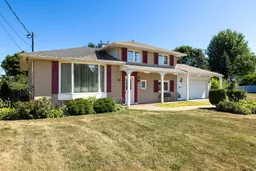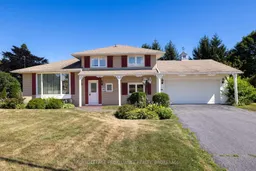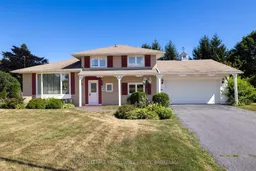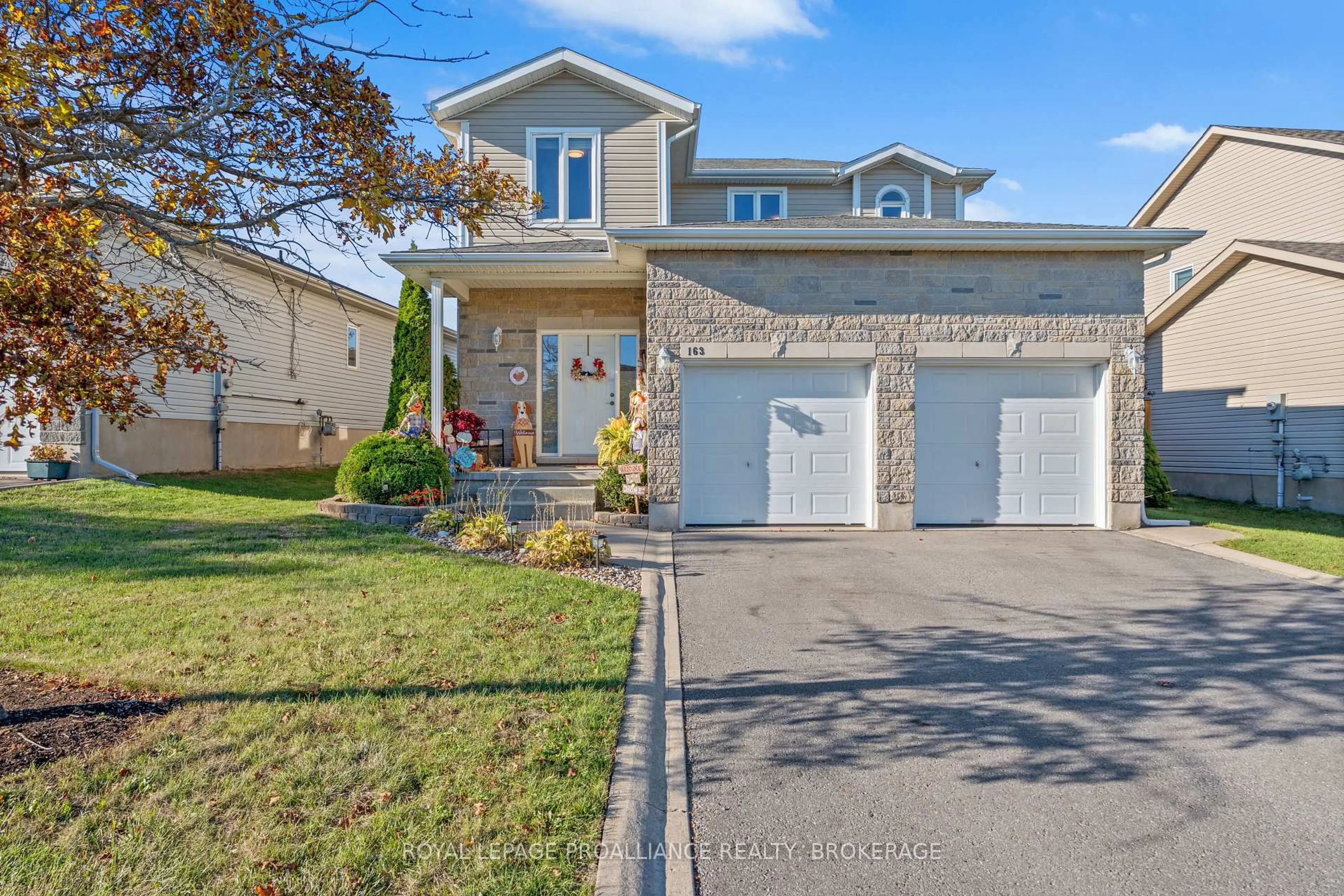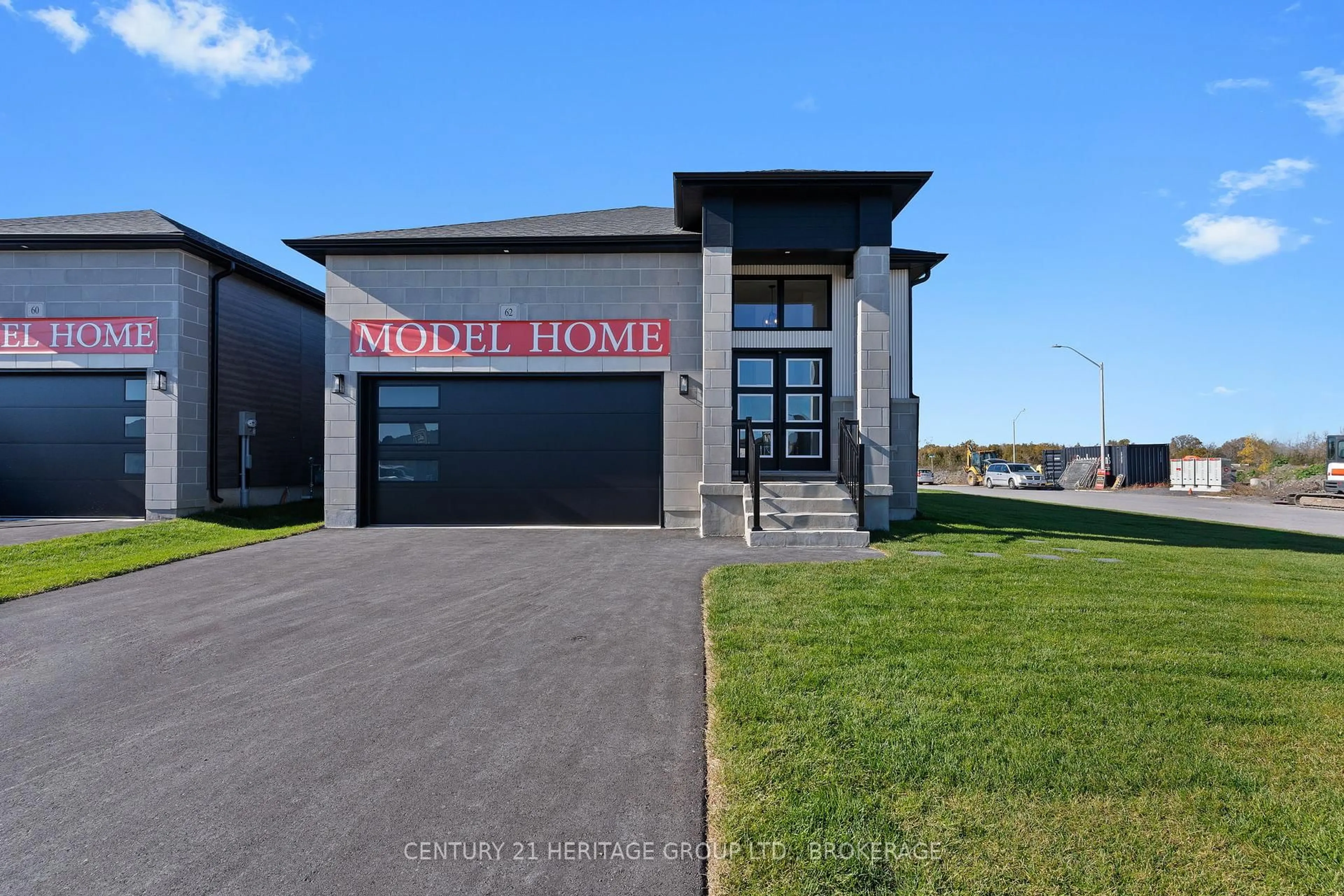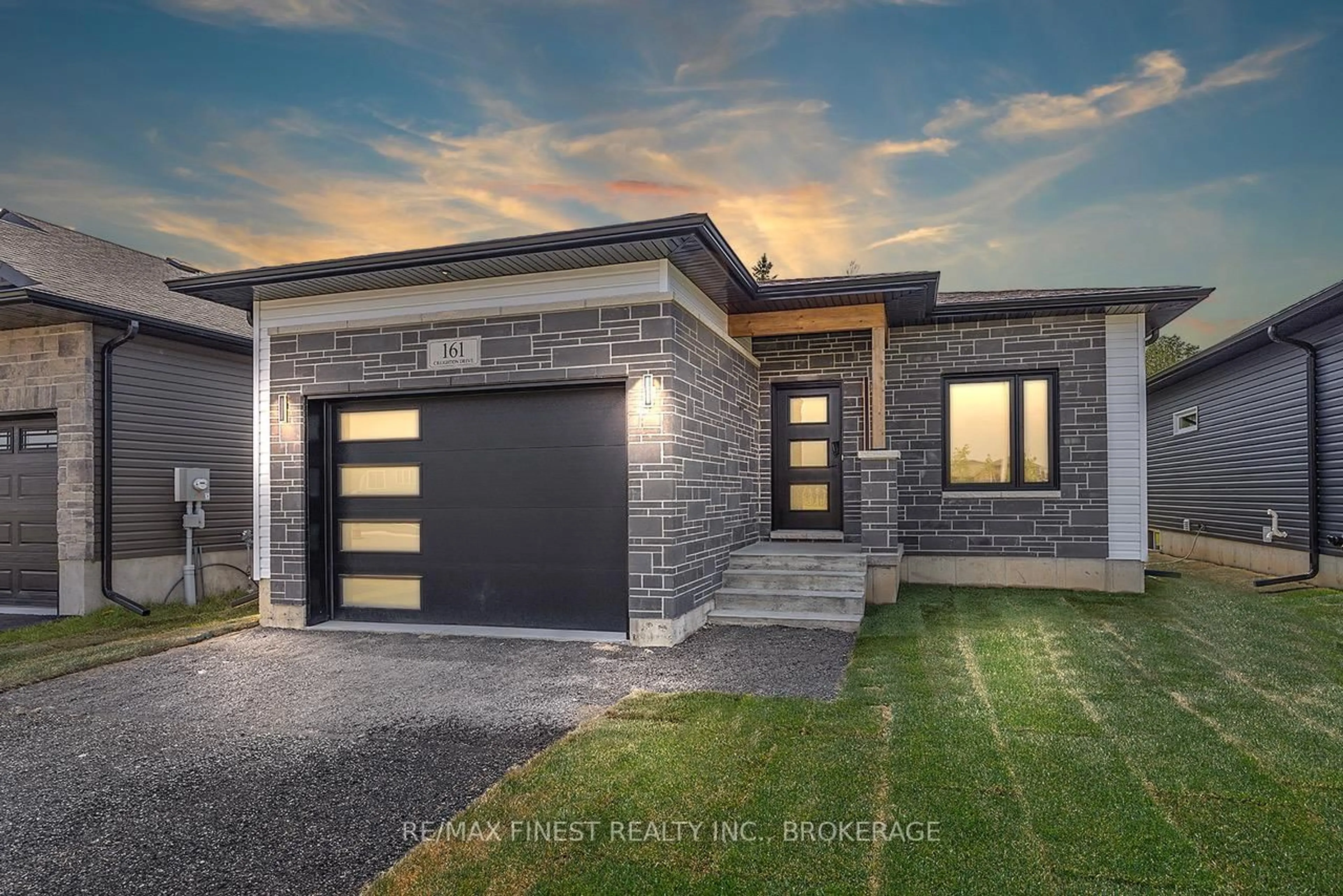35 Manitou is a gracious 1962 side split planted on the big curve at the eastern end of the Crescent. The huge pie-shaped lot sprawls roadside like a sun-struck hound, and is studded with mature beech and lilac; the terraced gardens swarm with tiger lilies and roses. There is something ancient about the outdoor space, despite the well-tended lawns and flower beds. There is a fish pond, and even a little bridge over what used to be a seasonal stream until the municipality re-worked drainage in these parts a good thirty years ago. A pool would make sense and you'd still have room for some five-on-five soccer. The curb appeal is second-to-none. Inside, you've seen similar floor plans: The oak floored formal living and dining room wrap around the kitchen and it's down a few steps to the main floor family room with a gas fireplace, and the fourth bedroom (or office) with its two-piece ensuite. There are two sets of sliding doors out to the well-built decks. There are three bedrooms upstairs and a rec room in the basement, next to the laundry. The house is bright and spotless, and people have been dropping notes in the mailbox for decades: "If you ever sell .." they mostly begin and, well, that time has come.
Inclusions: Refrigerator, stove, dishwasher, washer, dryer, refrigerator in basement
