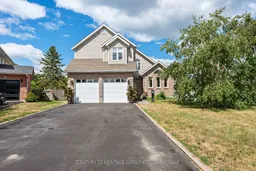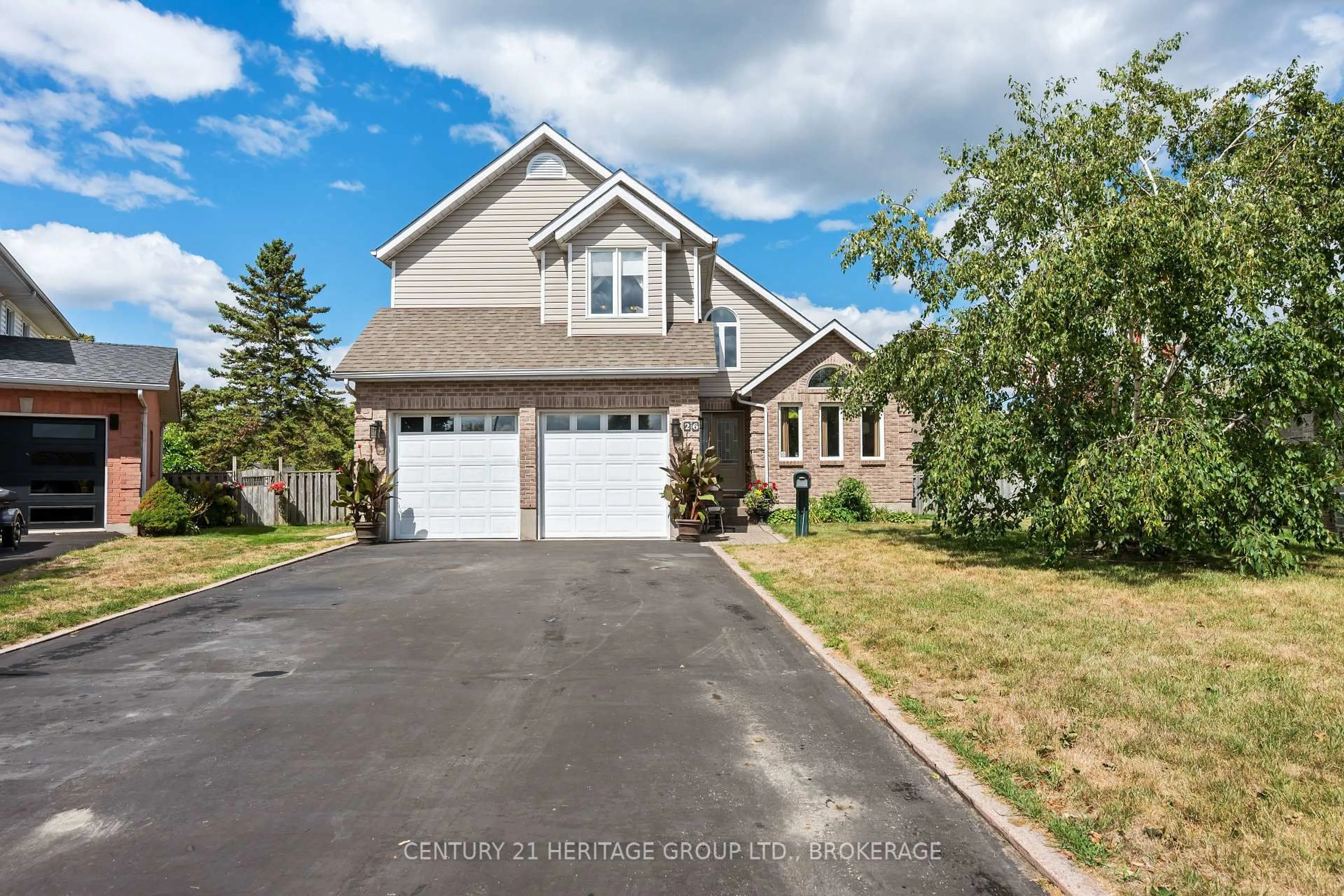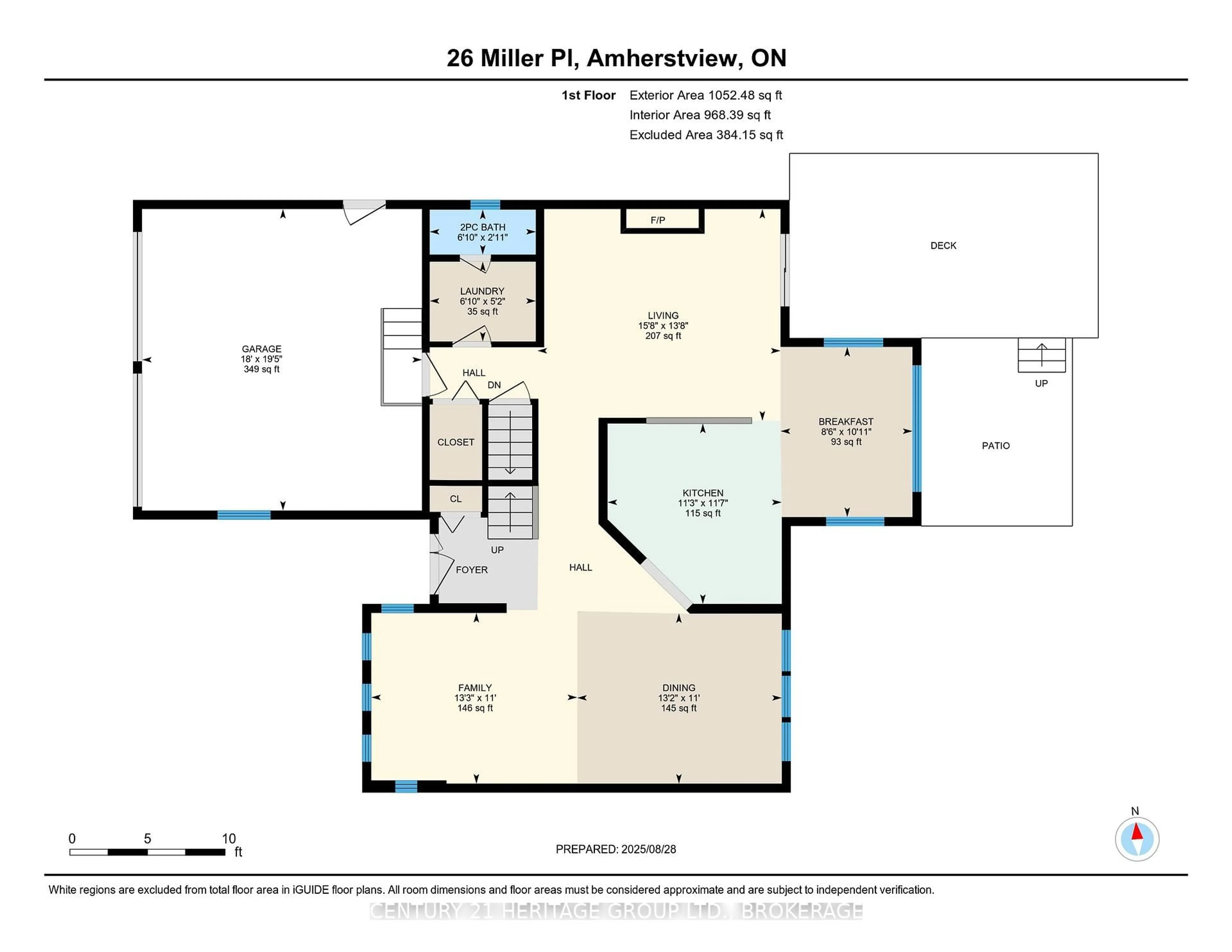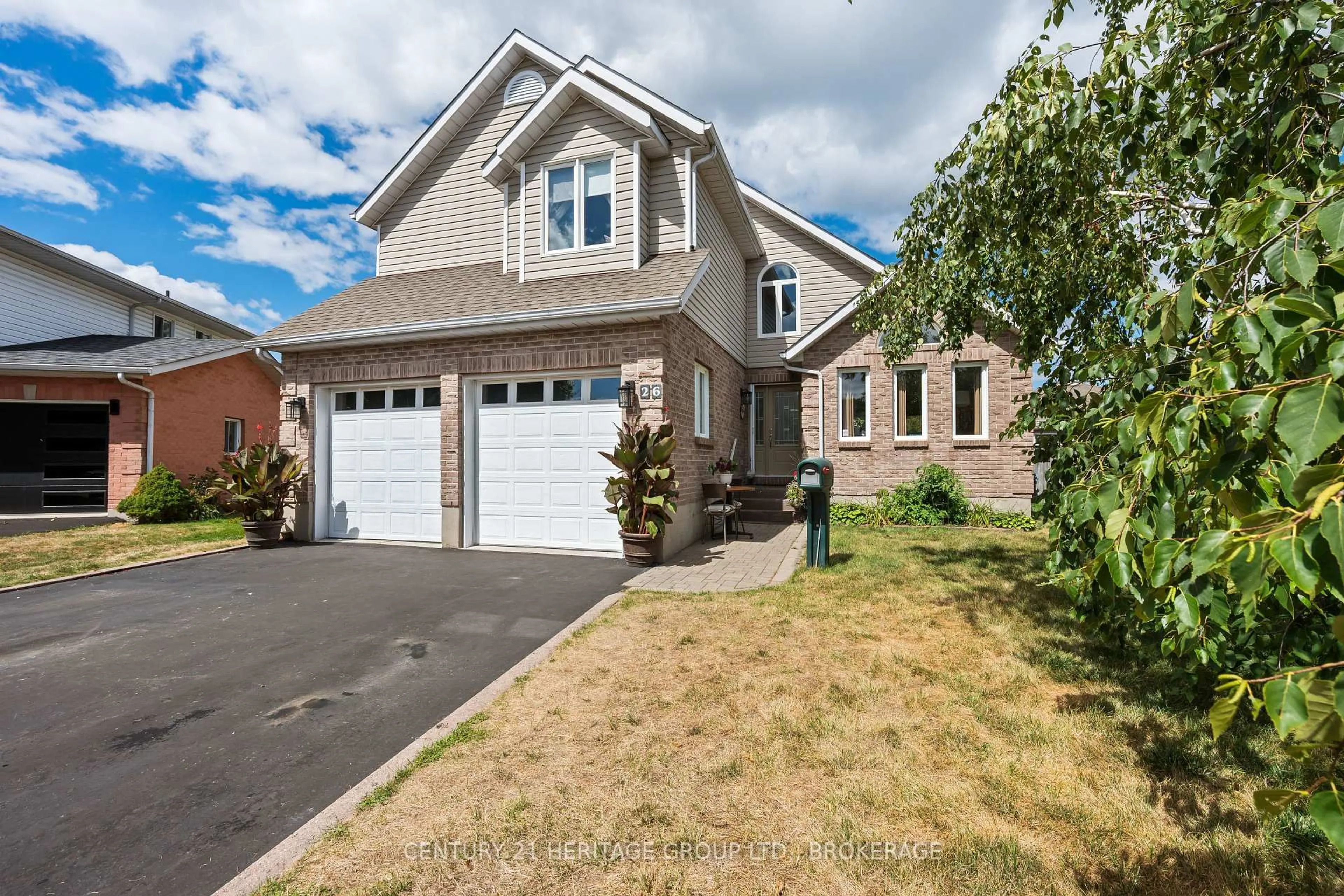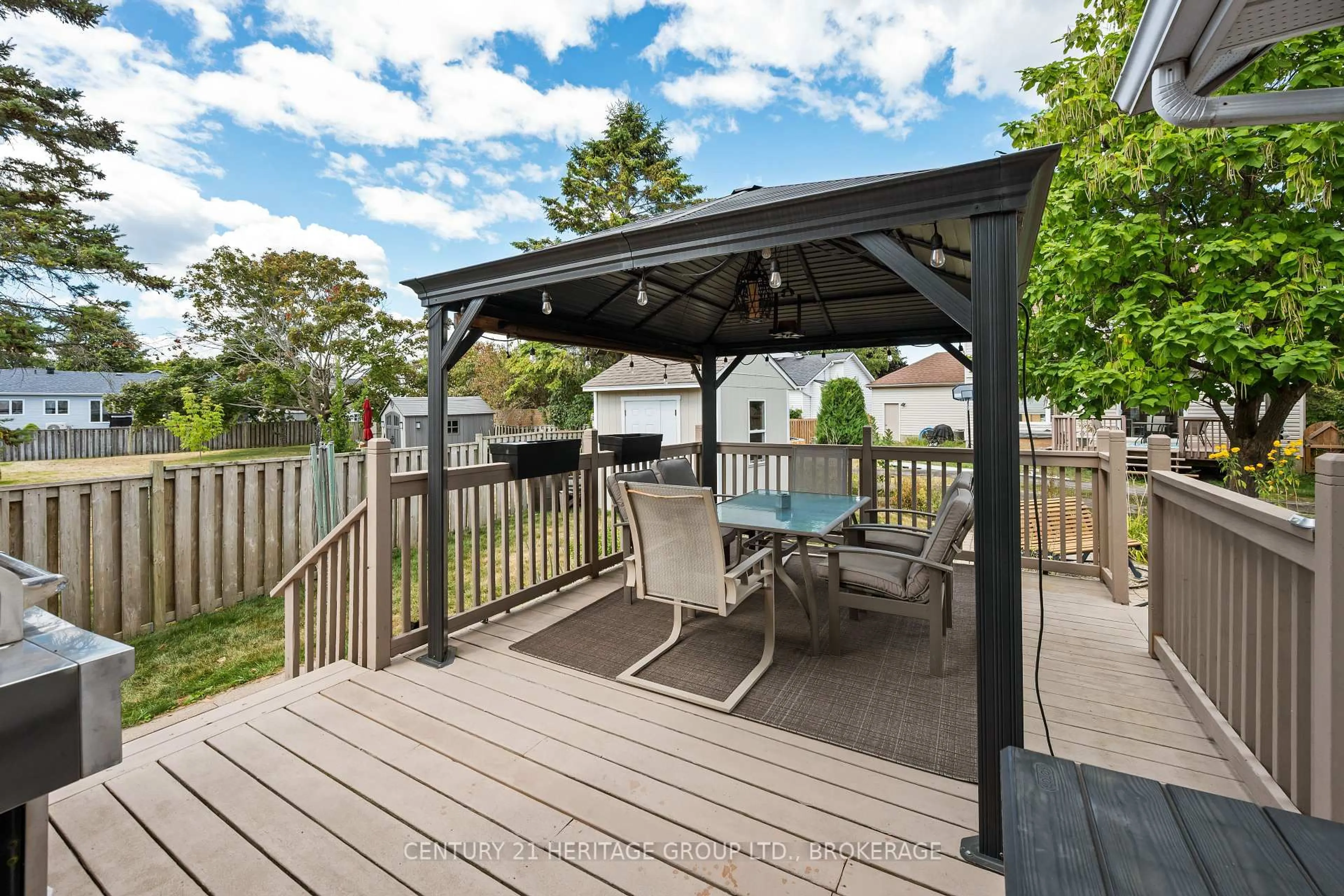26 Miller Pl, Loyalist, Ontario K7N 1X6
Contact us about this property
Highlights
Estimated valueThis is the price Wahi expects this property to sell for.
The calculation is powered by our Instant Home Value Estimate, which uses current market and property price trends to estimate your home’s value with a 90% accuracy rate.Not available
Price/Sqft$437/sqft
Monthly cost
Open Calculator
Description
Welcome to this beautifully updated 1.5-storey home, tucked away at the end of a quiet cul-de-sac in sought-after Amherstview. Offering 3 bedrooms and 3 bathrooms, this property provides the perfect balance of space, comfort, and low-maintenance living-ideal for families or retirees looking for peace and convenience. Every major update has already been taken care of. The roof, windows, furnace, water heater, and kitchen have all been replaced or updated since the home's original construction, giving you the confidence of a move-in-ready property. Inside, the layout provides plenty of room for both everyday living and entertaining, while natural light fills the home with warmth. The backyard is truly a private retreat. Enjoy summer days by the large in-ground pool with an updated liner and solar blanket, or relax in the shade of your own gazebo. With plenty of shed space, there's no shortage of storage for tools, toys, and seasonal gear. This outdoor oasis is designed for both quiet evenings and lively gatherings with family and friends. Located in a friendly, established neighbourhood, this home offers the best of both worlds-peaceful cul-de-sac living with easy access to schools, parks, shopping, and the waterfront. All that's left to do is move in and start enjoying the lifestyle you've been waiting for
Property Details
Interior
Features
Main Floor
Family
3.35 x 4.05Breakfast
3.34 x 2.59Living
4.16 x 4.77Dining
3.35 x 4.02Exterior
Features
Parking
Garage spaces 2
Garage type Attached
Other parking spaces 4
Total parking spaces 6
Property History
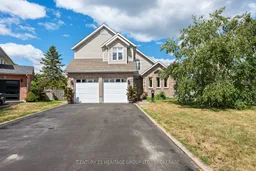 50
50