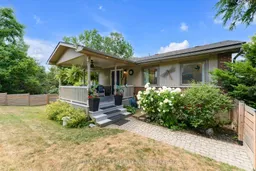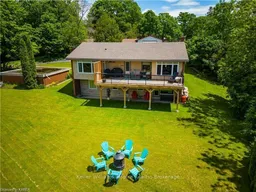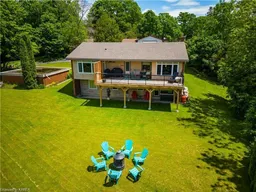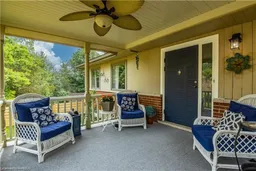Experience the perfect blend of urban country living and city convenience in this distinctive Danish-built raised bungalow, quietly nestled on a cul-de-sac mere steps from Parrots Bay Conservation Area, Lake Ontario, and just a short drive to Amherstview and Kingston. The home sits on a spacious 60' x .44 acre lot with municipal water, a septic system replaced in 2001, and a natural gas furnace for year-round comfort. The inviting southern-style front porch, complete with a ceiling fan and secure fencing, provides a safe space for pets, while at the end of the street, scenic walking trails and the conservation area beckon. On the home's opposite side, a newer southwest-facing deck (15 x 31) offers stunning sunset views over the lake and leads directly into a chefs kitchen featuring high-end built-in stainless-steel appliances and abundant quartzite counters. Stepping inside, natural light pours through expansive windows on both levels. The lower level, which never feels closed in thanks to a walkout to the backyard beneath the deck, boasts high ceilings, two additional bedrooms, a three-piece bathroom, and a spacious family room with a woodstove. Upstairs, the second bedroom is cleverly equipped with a Murphy bed, making it a versatile space for guests by night and an office by day. A detached double garage is set into the landscape with a flat roof that has potential for a future he/she shed, and currently houses a vehicle on one side and a workshop on the other. The drive to Kingston along the waterfront is truly pleasant, and this thoughtfully crafted, meticulously finished home offers tranquility, style, and outstanding value for buyers who appreciate exceptional attention to detail.
Inclusions: All existing light fixtures and fans, all existing window coverings, all attached shelving, Murphy bed, all built in appliances, fridge, washer, dryer, an garage door equipment.







